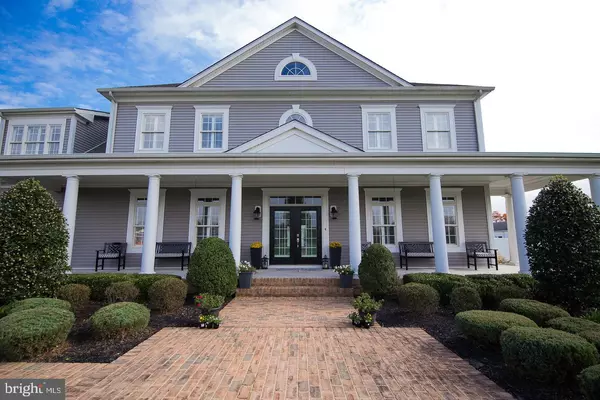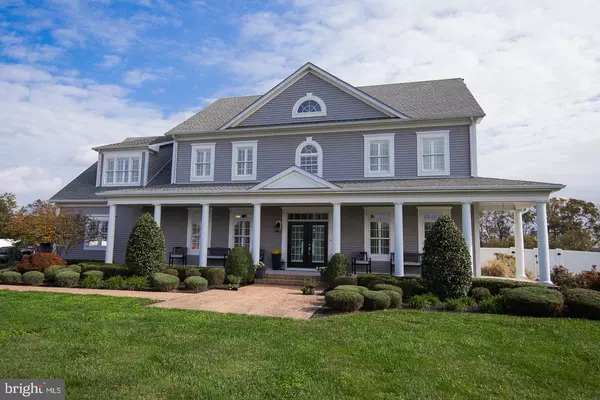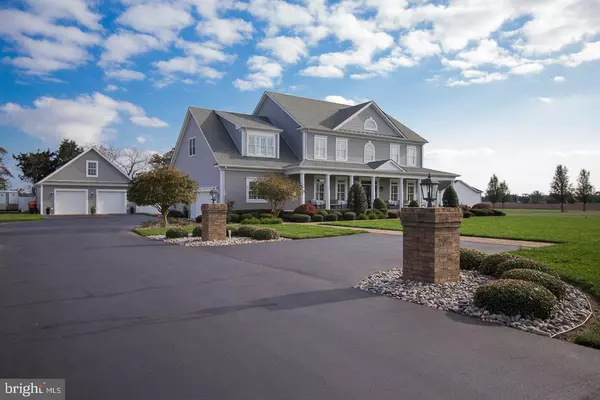For more information regarding the value of a property, please contact us for a free consultation.
Key Details
Sold Price $590,000
Property Type Single Family Home
Sub Type Detached
Listing Status Sold
Purchase Type For Sale
Square Footage 4,600 sqft
Price per Sqft $128
Subdivision None Available
MLS Listing ID DESU171524
Sold Date 12/21/20
Style Craftsman,Contemporary,Traditional
Bedrooms 4
Full Baths 2
Half Baths 1
HOA Y/N N
Abv Grd Liv Area 3,600
Originating Board BRIGHT
Year Built 2004
Annual Tax Amount $3,218
Tax Year 2020
Lot Size 1.070 Acres
Acres 1.07
Lot Dimensions 0.00 x 0.00
Property Description
An Oasis in Milford! Located just 1.6 miles from the new Bayheath hospital, this meticulously maintained home is situated on just over an acre featuring one of Milford's best outdoor living spaces for entertaining and relaxation. A pre-listing home, pool, septic, and well inspection was just preformed on this home. Featuring 4 bedroom and 3 bathroom, this home encompasses a feeling of openness and space throughout. The main level presents with a formal dining room, flex room/study, great room, gourmet kitchen, morning room, half bathroom, laundry, as well as a three season room. The great room shows with a fireplace which has been flanked with built-in book cases, and gracefully flows into the gourmet kitchen and morning room. Upgraded countertops and cabinetry are a few of the high end touches featured in the kitchen. The stainless appliances consist of a range/oven, an additional in-wall oven, in-wall steamer, hood, and dishwasher. The oversized refrigerator has been trimmed with matching cabinet doors boosting the kitchen's gourmet feel. Some may mistake the laundry room for a second kitchen due to its size, cabinetry, and counter space. And, just off the great room, the large three season room can be found with ample space for relaxing and entertaining throughout the year. The second floor features 4 bedrooms and 2 full bathrooms. The owner's suite boasts enough room for sleeping and sitting quarters which flows directly into the owner's bathroom. This bathroom has been eloquently outfitted with an oversized tiled shower, jetted soaking tub, dual sinks with cabinetry, vanity with cabinetry, and a walk-in closet which features a custom designed closet organization system. All the bedrooms are large enough to fit a king sized bed, accompanied by the appropriate furniture. The basement has been divided into three main areas (two living spaces and two unfinished storage) which can be set up for any desired use. Dryzone has been added to the basement for assurance and increased look throughout the unfinished storage. In addition, the unfinished storage space can be accessed from the outside through bilco doors. The outdoor space is what truly sets this home apart. The three season room overlooks the TWO large decks, TWO hardscape patios (each of which feature their own built-in grill and cooking area), in-ground pool with accent fountains, and an oversized detached garage. With all that, there is still plenty of yard space for sports, play, and entertaining. The detached garage has been divided into 3 main spaces, 2 car garage, bar & lounge, game room/office study. A small garage door, located on the rear of the garage, flows the bar & lounge onto the rear hardscaped patio area. This area features a built-in grill and cooking area, firepit area, tiki bar high-top and ample seating space for guests, all which overlooks the beautiful inground pool. The second floor of the detached garage features an area which overlooks the bar & lounge which can be used as a game room or a studio/office space. This home has it all - come see for yourself how good this home really is!
Location
State DE
County Sussex
Area Cedar Creek Hundred (31004)
Zoning AR-1
Direction West
Rooms
Other Rooms Dining Room, Primary Bedroom, Bedroom 2, Bedroom 3, Bedroom 4, Kitchen, Foyer, Study, Sun/Florida Room, Exercise Room, Great Room, Laundry, Mud Room, Recreation Room, Media Room, Bathroom 1, Primary Bathroom, Full Bath, Half Bath, Screened Porch
Basement Heated, Partially Finished, Poured Concrete, Rear Entrance, Unfinished, Sump Pump, Walkout Stairs
Interior
Interior Features Attic, Bar, Breakfast Area, Built-Ins, Butlers Pantry, Carpet, Ceiling Fan(s), Chair Railings, Crown Moldings, Dining Area, Family Room Off Kitchen, Floor Plan - Open, Formal/Separate Dining Room, Kitchen - Eat-In, Kitchen - Galley, Kitchen - Gourmet, Kitchen - Island, Pantry, Primary Bath(s), Recessed Lighting, Soaking Tub, Stall Shower, Tub Shower, Upgraded Countertops, Wainscotting, Walk-in Closet(s), Water Treat System, Window Treatments, Wood Floors, Other
Hot Water Electric, Oil
Heating Hot Water
Cooling Central A/C
Flooring Carpet, Ceramic Tile, Hardwood
Fireplaces Number 1
Fireplaces Type Gas/Propane, Mantel(s)
Equipment Built-In Microwave, Dishwasher, Disposal, Dryer, Oven - Wall, Range Hood, Refrigerator, Stainless Steel Appliances, Stove, Washer, Water Conditioner - Owned, Water Heater
Furnishings No
Fireplace Y
Window Features Double Hung,Low-E,Screens
Appliance Built-In Microwave, Dishwasher, Disposal, Dryer, Oven - Wall, Range Hood, Refrigerator, Stainless Steel Appliances, Stove, Washer, Water Conditioner - Owned, Water Heater
Heat Source Oil
Laundry Main Floor, Has Laundry, Hookup
Exterior
Exterior Feature Brick, Deck(s), Enclosed, Patio(s), Porch(es), Roof, Screened, Terrace
Garage Additional Storage Area, Garage - Front Entry, Garage - Rear Entry, Garage - Side Entry, Garage Door Opener, Inside Access, Oversized, Other
Garage Spaces 10.0
Fence Privacy, Other, Vinyl
Pool Fenced, In Ground, Lap/Exercise, Permits, Saltwater
Utilities Available Cable TV Available, Electric Available, Phone Available, Propane, Under Ground, Water Available, Sewer Available
Water Access N
View Pasture
Roof Type Shingle
Street Surface Black Top
Accessibility 36\"+ wide Halls, 32\"+ wide Doors, 48\"+ Halls
Porch Brick, Deck(s), Enclosed, Patio(s), Porch(es), Roof, Screened, Terrace
Road Frontage State
Attached Garage 2
Total Parking Spaces 10
Garage Y
Building
Lot Description Backs to Trees, Front Yard, Landscaping, Level, Not In Development, Private, Rear Yard, Road Frontage
Story 3
Foundation Concrete Perimeter
Sewer On Site Septic
Water Well
Architectural Style Craftsman, Contemporary, Traditional
Level or Stories 3
Additional Building Above Grade, Below Grade
Structure Type Dry Wall,2 Story Ceilings
New Construction N
Schools
School District Milford
Others
Pets Allowed Y
Senior Community No
Tax ID 330-11.00-67.02
Ownership Fee Simple
SqFt Source Assessor
Acceptable Financing Cash, Conventional, FHA, Negotiable, VA
Horse Property N
Listing Terms Cash, Conventional, FHA, Negotiable, VA
Financing Cash,Conventional,FHA,Negotiable,VA
Special Listing Condition Standard
Pets Description No Pet Restrictions
Read Less Info
Want to know what your home might be worth? Contact us for a FREE valuation!

Our team is ready to help you sell your home for the highest possible price ASAP

Bought with Jennifer Casamento • Olson Realty
GET MORE INFORMATION




