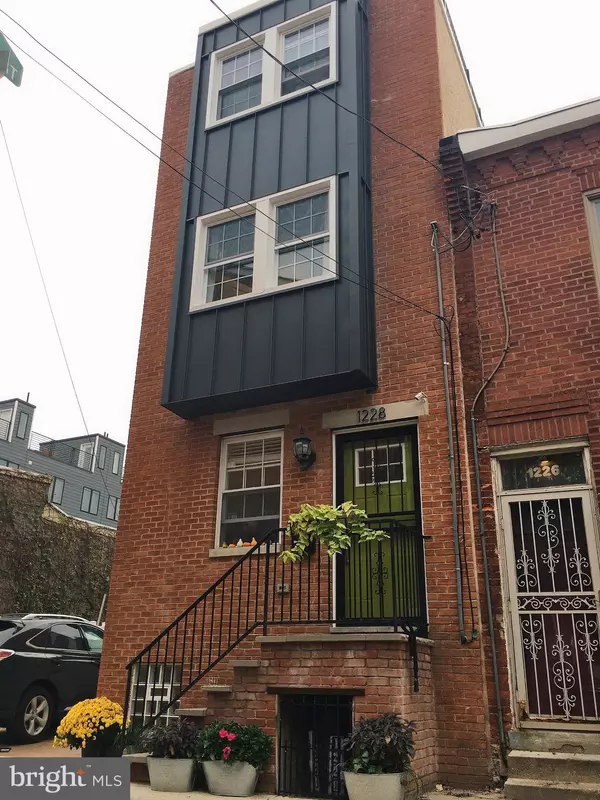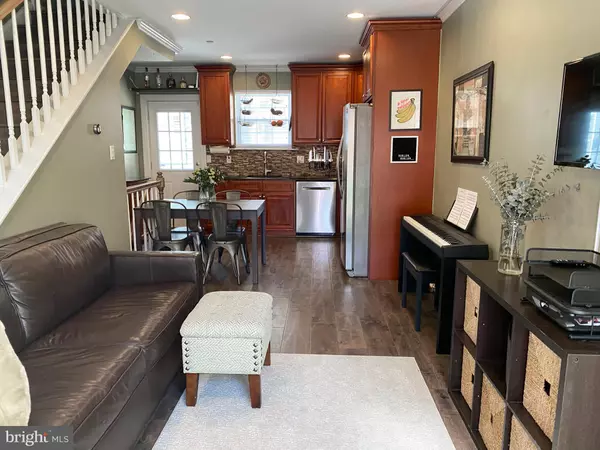For more information regarding the value of a property, please contact us for a free consultation.
Key Details
Sold Price $410,000
Property Type Townhouse
Sub Type End of Row/Townhouse
Listing Status Sold
Purchase Type For Sale
Square Footage 1,700 sqft
Price per Sqft $241
Subdivision Pennsport
MLS Listing ID PAPH875758
Sold Date 04/17/20
Style Traditional
Bedrooms 3
Full Baths 2
Half Baths 1
HOA Y/N N
Abv Grd Liv Area 1,700
Originating Board BRIGHT
Year Built 2011
Annual Tax Amount $1,531
Tax Year 2020
Lot Size 539 Sqft
Acres 0.01
Lot Dimensions 14.98 x 36.00
Property Description
Golden opportunity to enjoy the most coveted panoramic views of the City of Brotherly Love from your very own private rooftop terrace! Stretching the entire length of the house, this vantage point allows you to transcend the cityscape with a birds-eye view over the local park, City Hall, and annual firework displays at the waterfront. This newer construction home is nestled in one of the most desired residential streets in the heart of South Philly. With 3 bedrooms, 2.5 bathrooms this home's generous proportions, abundant natural lighting, and open floor plan will accommodate any personal living or entertainment style. The bright, sun-soaked first floor boasts a warm and inviting kitchen and elegant living spaces. Seamlessly delivering modern luxury while capturing South Philly charm, this home offers updated cabinets, granite countertops, custom tile backsplash, and stainless-steel appliances. For a more relaxed living space, head downstairs to the finished basement complete with half bathroom. A reclaimed wood accent wall creates a cozy and inviting casual space, perfect for movie nights, entertaining guests, or relaxing with a good book for a quiet night in. The second floor has two expansive bedrooms and a full bathroom replete with tile shower. Front bedroom includes a custom window seat for year-round views, perfect as a bedroom, nursery, or office. Escape to the third floor to the sumptuous master suite oasis. Full bathroom with laundry and walk-in closet with custom shelving. Bathroom boasts classic subway tile, glass shower doors, and two shower heads. Through the bedroom, climb the stairs to appreciate the most stunning views of the city. Option to purchase or lease the adjoining property. Lot provides two car parking (permit pending) and fenced yard. This property is one-of-a-kind and an absolute must see! Make it yours today!
Location
State PA
County Philadelphia
Area 19147 (19147)
Zoning RSA5
Rooms
Basement Partial
Main Level Bedrooms 3
Interior
Interior Features Built-Ins, Kitchen - Eat-In, Primary Bath(s), Sprinkler System
Heating Hot Water
Cooling Central A/C
Equipment Built-In Microwave, Built-In Range, Dishwasher, Disposal, Dryer - Front Loading, Oven - Self Cleaning, Washer - Front Loading
Window Features Double Hung,Energy Efficient,Replacement,Insulated
Appliance Built-In Microwave, Built-In Range, Dishwasher, Disposal, Dryer - Front Loading, Oven - Self Cleaning, Washer - Front Loading
Heat Source Natural Gas
Laundry Upper Floor
Exterior
Exterior Feature Roof, Patio(s)
Water Access N
Roof Type Flat
Accessibility None
Porch Roof, Patio(s)
Garage N
Building
Story 3+
Sewer Public Sewer
Water Public
Architectural Style Traditional
Level or Stories 3+
Additional Building Above Grade, Below Grade
Structure Type Dry Wall
New Construction N
Schools
Middle Schools Vare-Washington
High Schools Horace Furness
School District The School District Of Philadelphia
Others
Senior Community No
Tax ID 021387010
Ownership Fee Simple
SqFt Source Estimated
Special Listing Condition Standard
Read Less Info
Want to know what your home might be worth? Contact us for a FREE valuation!

Our team is ready to help you sell your home for the highest possible price ASAP

Bought with Non Member • Non Subscribing Office
GET MORE INFORMATION




