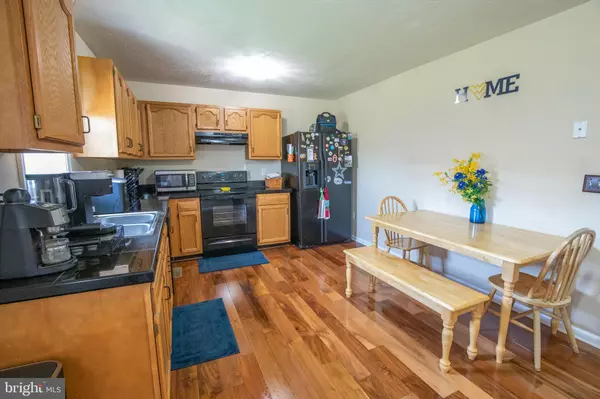For more information regarding the value of a property, please contact us for a free consultation.
Key Details
Sold Price $260,000
Property Type Single Family Home
Sub Type Detached
Listing Status Sold
Purchase Type For Sale
Square Footage 2,350 sqft
Price per Sqft $110
Subdivision Nadenbousch Heights
MLS Listing ID WVBE2008938
Sold Date 06/15/22
Style Split Foyer,Split Level
Bedrooms 3
Full Baths 2
HOA Fees $18/ann
HOA Y/N Y
Abv Grd Liv Area 1,725
Originating Board BRIGHT
Year Built 1996
Annual Tax Amount $1,102
Tax Year 2021
Lot Size 0.280 Acres
Acres 0.28
Property Description
Say hello to the home you've been searching for! This 3 bedroom, 2 bathroom split foyer is nestled right on an oversized corner lot in Nandenbousch Heights. As you step inside you will we welcome by tons of natural light in the living room and a kitchen with updated counter tops and room for an eat in dining room. Down the hall you'll find the primary bedroom featuring a walk in closet and full primary bathroom. Downstairs is finished basement and waiting to be transformed into your next massive craft room, man cave or family room! Not to mention there is room to expand the basement and add another room. Between the basement and the large backyard this house is ready for all your entertaining wants and needs. We almost forget to mention the less than 2 year old HVAC & Hot Water Heater, and let's not forget this is an ideal location for commuters or local P&G workers as it's only minutes from Rt. 11 & I-81!
Schedule your showing today before this one is gone!
Location
State WV
County Berkeley
Zoning 101
Rooms
Other Rooms Living Room, Primary Bedroom, Bedroom 2, Bedroom 3, Kitchen, Family Room, Laundry, Bathroom 2, Primary Bathroom
Basement Daylight, Partial, Full, Partially Finished, Outside Entrance, Space For Rooms, Walkout Level
Main Level Bedrooms 3
Interior
Interior Features Breakfast Area, Carpet, Ceiling Fan(s), Combination Kitchen/Dining, Family Room Off Kitchen, Primary Bath(s), Recessed Lighting, Upgraded Countertops, Walk-in Closet(s)
Hot Water Electric
Heating Heat Pump(s)
Cooling Central A/C
Flooring Hardwood, Laminated, Carpet
Equipment Dishwasher, Disposal, Oven/Range - Electric, Refrigerator, Washer, Dryer
Appliance Dishwasher, Disposal, Oven/Range - Electric, Refrigerator, Washer, Dryer
Heat Source Electric
Laundry Basement
Exterior
Exterior Feature Deck(s)
Garage Spaces 4.0
Utilities Available Electric Available, Sewer Available, Water Available, Cable TV Available
Water Access N
Roof Type Architectural Shingle
Accessibility None
Porch Deck(s)
Total Parking Spaces 4
Garage N
Building
Lot Description Corner, Cleared, Landscaping, Level
Story 2
Foundation Slab
Sewer Public Sewer
Water Public
Architectural Style Split Foyer, Split Level
Level or Stories 2
Additional Building Above Grade, Below Grade
Structure Type 9'+ Ceilings,Dry Wall,Tray Ceilings
New Construction N
Schools
School District Berkeley County Schools
Others
Senior Community No
Tax ID 01 19J001400000000
Ownership Fee Simple
SqFt Source Estimated
Acceptable Financing Cash, Conventional, FHA, USDA, VA, Other
Listing Terms Cash, Conventional, FHA, USDA, VA, Other
Financing Cash,Conventional,FHA,USDA,VA,Other
Special Listing Condition Standard
Read Less Info
Want to know what your home might be worth? Contact us for a FREE valuation!

Our team is ready to help you sell your home for the highest possible price ASAP

Bought with Sheldon Thomas Everhart • Freedom Real Estate Group, LLC.
GET MORE INFORMATION




