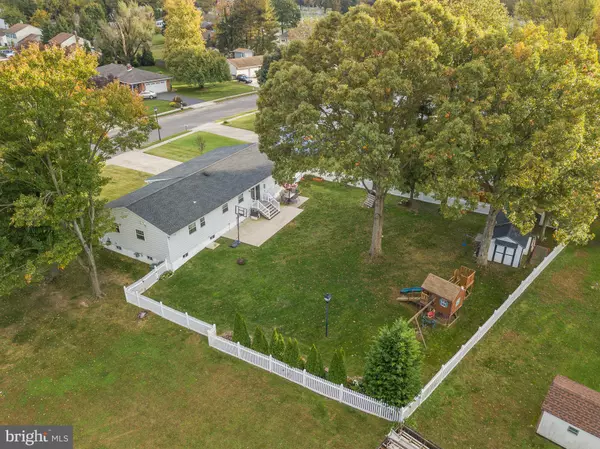For more information regarding the value of a property, please contact us for a free consultation.
Key Details
Sold Price $295,000
Property Type Single Family Home
Sub Type Detached
Listing Status Sold
Purchase Type For Sale
Square Footage 1,260 sqft
Price per Sqft $234
Subdivision None Available
MLS Listing ID NJGL266040
Sold Date 12/07/20
Style Raised Ranch/Rambler
Bedrooms 3
Full Baths 2
HOA Y/N N
Abv Grd Liv Area 1,260
Originating Board BRIGHT
Year Built 1968
Annual Tax Amount $6,598
Tax Year 2020
Lot Size 10,500 Sqft
Acres 0.24
Lot Dimensions 100.00 x 105.00
Property Description
FULLY UPDATED AND MOVE-IN READY! Located in a USDA Eligible Area, you could own this RANCH home for ONLY $2,040/month with principal interest and taxes with NO MONEY DOWN! Welcome to your NEW HOME! Situated in a friendly community in desirable Clarksboro, NJ is where you will find this lovely RANCHER at 283 Green Tree Terrace. Boasting excellent curb appeal with a lush green landscape and nicely maintained exterior, this home is absolutely CHARMING at first glance. You can instantly picture yourself sitting on your cozy covered porch while sipping on a warm cup of coffee each morning! Stepping inside, you are greeted by the sunfilled Family Room. The home is pleasantly dressed in an array of modern hues, offering a light and refreshing atmosphere. Polished hardwood floors flow freely throughout and larger windows fill the space with TONS of natural sunlight. You can easily find yourself reading your favorite book or enjoying a quiet afternoon nap in here! The chef of the house will love making endless culinary creations in the Eat-In Kitchen, complete with many UPGRADES including a stainless steel appliance package, granite countertops, custom tile backsplash, hideaway pantry and even a BUTLER’S PANTRY! Enjoy casual dining in the spacious eat-in area, which offers a lovely view from your HUGE, FENCED-IN BACKYARD! Glass sliders open up to the patio for easily connecting indoor and outdoor living. Plenty of sleeping space provided by two generously sized Bedrooms and Master Suite. You will love retiring to your Master Bedroom each night, complete with a HUGE closet and luxurious en-suite bathroom. Wash your troubles away in your very own Master Bath, boasting a gorgeous stall shower with custom tiling and built-in shelving. A hallway Full Bathroom with roomy tub-shower and upgraded double sink vanity finishes up the first floor to perfection. Downstairs there is even MORE LIVING SPACE in the FINISHED DAYLIGHT BASEMENT! Hosting game nights and sports events will be so much fun in your SECOND LIVING ROOM, complete with new wood paneled flooring and plenty of recessed lighting. Get your work done in the privacy of your own home in the personal At-Office space, which closes off for even more peace and quiet as you need. Tons of storage space offered in the HUGE utility room, which also includes your very own newer washer and dryer! Pocket doors close this room off from the rest of the Basement for your convenience. Step outside to your BACKYARD OASIS, sturdy vinyl fencing surrounds the space for TONS of privacy. You will be the ‘hostess with the mostess’ when holding outside get-togethers and big cookouts on your PATIO! Past the patio is endless inches of yard, perfect for your outdoor activities. An oversized, attached two-car garage offers plenty of room to park your vehicles year-round with plenty of additional space in your driveway for visitors. This home is in a GREAT LOCATION with plenty of amenities close by! Conveniently located close to all major highways including Rt-55, Rt-42 and 295 N/S for easily commuting to Cherry Hill, Philadelphia and Delaware. Located in the highly acclaimed Kingsway School District, with only a 10 minute drive to the schools. Call us and schedule your appointment for this gorgeous RANCHER today!
Location
State NJ
County Gloucester
Area East Greenwich Twp (20803)
Zoning RESIDENTIAL
Rooms
Other Rooms Dining Room, Primary Bedroom, Bedroom 2, Bedroom 3, Kitchen, Family Room, Basement, Laundry, Primary Bathroom, Full Bath
Basement Full, Daylight, Full, Partially Finished
Main Level Bedrooms 3
Interior
Interior Features Breakfast Area, Built-Ins, Butlers Pantry, Carpet, Dining Area, Entry Level Bedroom, Family Room Off Kitchen, Kitchen - Eat-In, Kitchen - Island, Kitchen - Table Space, Pantry, Primary Bath(s), Recessed Lighting, Stall Shower, Tub Shower, Upgraded Countertops, Wainscotting, Wood Floors
Hot Water Natural Gas
Heating Forced Air
Cooling Central A/C
Flooring Hardwood, Ceramic Tile, Carpet
Equipment Stainless Steel Appliances, Refrigerator, Built-In Microwave, Oven/Range - Gas, Oven - Single, Washer, Dryer
Fireplace N
Appliance Stainless Steel Appliances, Refrigerator, Built-In Microwave, Oven/Range - Gas, Oven - Single, Washer, Dryer
Heat Source Natural Gas
Laundry Basement
Exterior
Exterior Feature Patio(s), Porch(es)
Parking Features Garage - Front Entry
Garage Spaces 5.0
Water Access N
Accessibility None
Porch Patio(s), Porch(es)
Attached Garage 2
Total Parking Spaces 5
Garage Y
Building
Story 1
Sewer Public Sewer
Water Public
Architectural Style Raised Ranch/Rambler
Level or Stories 1
Additional Building Above Grade, Below Grade
New Construction N
Schools
Elementary Schools Center Square E.S.
Middle Schools Kingsway Regional M.S.
High Schools Kingsway Regional H.S.
School District Kingsway Regional High
Others
Senior Community No
Tax ID 03-01502-00013
Ownership Fee Simple
SqFt Source Assessor
Special Listing Condition Standard
Read Less Info
Want to know what your home might be worth? Contact us for a FREE valuation!

Our team is ready to help you sell your home for the highest possible price ASAP

Bought with Michael A. Becker • KW Philly
GET MORE INFORMATION




