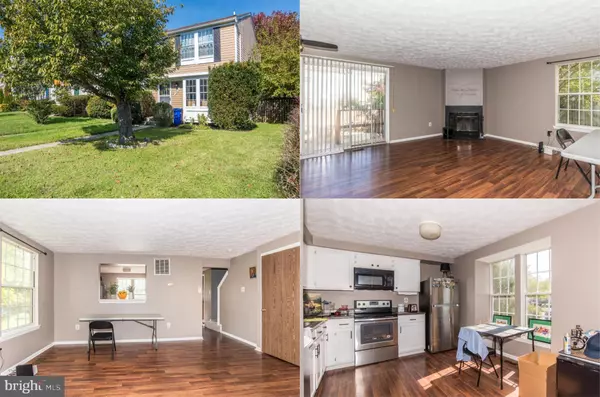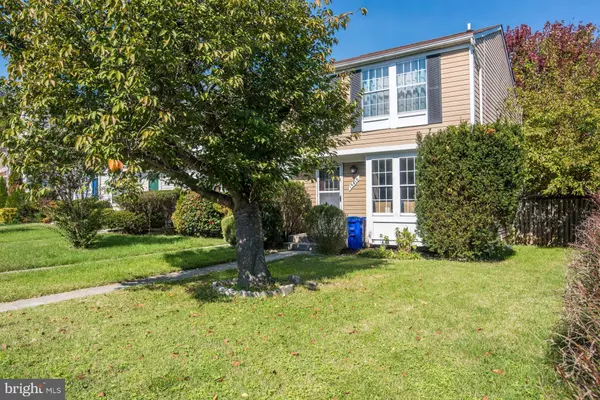For more information regarding the value of a property, please contact us for a free consultation.
Key Details
Sold Price $285,000
Property Type Townhouse
Sub Type End of Row/Townhouse
Listing Status Sold
Purchase Type For Sale
Square Footage 1,160 sqft
Price per Sqft $245
Subdivision Oak Pond
MLS Listing ID MDPG583456
Sold Date 12/02/20
Style Colonial
Bedrooms 3
Full Baths 1
Half Baths 1
HOA Fees $33/qua
HOA Y/N Y
Abv Grd Liv Area 1,160
Originating Board BRIGHT
Year Built 1988
Annual Tax Amount $3,171
Tax Year 2019
Lot Size 2,250 Sqft
Acres 0.05
Property Description
This beautifully updated 3 bedroom, 1.5 bath end unit townhome is located on a quiet street in sought after Oak Pond and has been updated with countless designer finishes and accents. A tailored exterior, patio deck and large fenced yard with shed, an open floor plan, fresh on trend paint, new on-trend hardwood style LVP floors and carpet, upgraded lighting and updated and kitchen and baths are just some of the reasons this home is so gem!*******Rich wide plank flooring greets you in the open foyer and ushers you into the light filled living room where a cozy fireplace serves as the focal point of the room. The adjoining dining area offers space for all occasions, as a contemporary lighted ceiling fan adds tailored distinction. Here, a sliding glass door opens to a patio deck and grassy yard with gardener's shed encircled by privacy fencing seamlessly blending indoor and outdoor living. The sparkling eat in kitchen is sure to please with pristine white cabinets, upgraded countertops, and quality stainless steel appliances, while there is space for a caf table and a pass through to the living/dining room makes entertaining a breeze. Back inside, a powder room rounds out the main level.******Upstairs you'll find 3 bright and cheerful bedrooms boasting plush neutral carpet sharing access to the hall bath updated to perfection with wood vanity and tub/shower combo with decorative inlay. A large laundry/utility room with full washer and dryer and 2 reserved parking spaces completes the comfort and convenience of this wonderful home.******All this can be found in a fantastic neighborhood where you can enjoy plenty of shopping, dining, and entertainment choices nearby including Bowie Town Center. Commuters will appreciate the easy access to Crain Hwy/Rt. 3 & Rt. 50, while outdoor enthusiasts will love the many local parks, including Allen Pond Park, a premier 85-acre multi-use park with Bowie Ice Area, Robert V. Setera Amphitheater, and Bowie State Park, and Allen Pond, a 10-acre stocked pond. For enduring quality with upgrades galore in a vibrant location, you've found it!
Location
State MD
County Prince Georges
Zoning RT
Rooms
Other Rooms Living Room, Dining Room, Primary Bedroom, Bedroom 2, Bedroom 3, Kitchen, Foyer, Laundry, Full Bath, Half Bath
Basement Walkout Stairs, Rear Entrance
Interior
Interior Features Breakfast Area, Carpet, Ceiling Fan(s), Combination Dining/Living, Dining Area, Family Room Off Kitchen, Floor Plan - Open, Kitchen - Eat-In, Kitchen - Table Space, Tub Shower
Hot Water Electric
Heating Heat Pump(s), Forced Air
Cooling Central A/C, Ceiling Fan(s)
Flooring Carpet, Vinyl
Fireplaces Number 1
Fireplaces Type Fireplace - Glass Doors, Wood
Equipment Built-In Microwave, Dishwasher, Disposal, Dryer, Exhaust Fan, Oven/Range - Electric, Refrigerator, Stainless Steel Appliances, Washer
Fireplace Y
Appliance Built-In Microwave, Dishwasher, Disposal, Dryer, Exhaust Fan, Oven/Range - Electric, Refrigerator, Stainless Steel Appliances, Washer
Heat Source Electric
Laundry Lower Floor
Exterior
Exterior Feature Deck(s)
Parking On Site 2
Fence Fully, Rear, Privacy
Water Access N
View Garden/Lawn, Trees/Woods
Accessibility None
Porch Deck(s)
Garage N
Building
Lot Description Backs - Open Common Area, Backs to Trees, Cul-de-sac, Landscaping, Premium
Story 3
Sewer Public Sewer
Water Public
Architectural Style Colonial
Level or Stories 3
Additional Building Above Grade, Below Grade
New Construction N
Schools
Elementary Schools Northview
Middle Schools Benjamin Tasker
High Schools Bowie
School District Prince George'S County Public Schools
Others
Senior Community No
Tax ID 17070792820
Ownership Fee Simple
SqFt Source Assessor
Special Listing Condition Standard
Read Less Info
Want to know what your home might be worth? Contact us for a FREE valuation!

Our team is ready to help you sell your home for the highest possible price ASAP

Bought with Barbara D Elliott • Redmond Realty & Consulting, LLC
GET MORE INFORMATION




