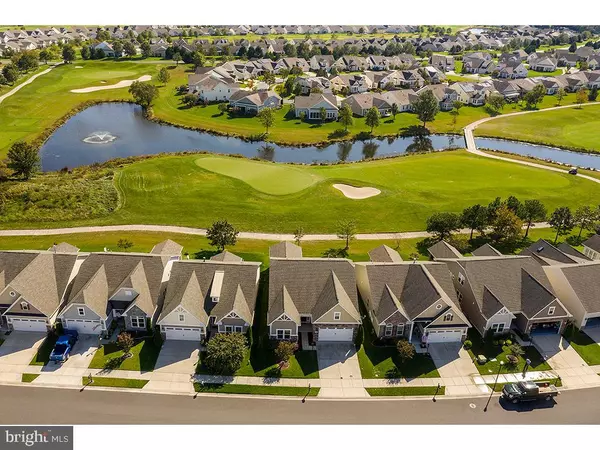For more information regarding the value of a property, please contact us for a free consultation.
Key Details
Sold Price $369,000
Property Type Single Family Home
Sub Type Detached
Listing Status Sold
Purchase Type For Sale
Square Footage 2,256 sqft
Price per Sqft $163
Subdivision Heritage Shores
MLS Listing ID DESU170322
Sold Date 04/01/21
Style Craftsman
Bedrooms 4
Full Baths 3
HOA Fees $258/mo
HOA Y/N Y
Abv Grd Liv Area 2,256
Originating Board BRIGHT
Year Built 2013
Annual Tax Amount $3,494
Tax Year 2020
Lot Size 5,227 Sqft
Acres 0.12
Lot Dimensions 52.00 x 110.00
Property Description
This charming "Daventry" model boasts high end finishes and is energy efficient providing elegance and comfort. Fantastic broad views of the 13th hole of the golf course. Many upgrades including hardwood floors, granite countertops, stainless appliances, tray ceiling, arched doorways, chair rail, crown molding, wainscoting , upgraded tile in bathrooms and tankless HWH to name a few. The main level and heart of the home has an open floor plan allowing for easy entertaining with the large great room with sloping ceiling opening to the 3-season room and paver patio with a stone planter all looking out to the beautiful golf course and pond. The gourmet kitchen with island, granite counters, cherry cabinets, double ovens, tiled backsplash and gas cooktop has plenty of space for the chef. The master bedroom has a large walk-in closet and master bath has double sinks, soaking tub and walk-in shower w/seat. The 1st floor laundry room has overhead cabinets and utility sink. Plenty of room for guests and also ensure their privacy with the 2nd floor loft, 4th bedroom and full bath, overlooking the great room and kitchen. Also, a large attic storage room, with space for plenty of your treasures. Heritage Shores is an award winning 55 and better community with wonderful amenities including a 28,000 square foot clubhouse with tavern and restaurant, library/computer center, card/game rooms, woodworking shop, billiards, craft room, indoor and outdoor saltwater pools, fitness center, golf course, lighted tennis and pickle ball courts plus lots more. Let's not forget the newest addition the sip, eat and play "Sugar Beet Market". Come take a look and join in this outstanding lifestyle!!
Location
State DE
County Sussex
Area Northwest Fork Hundred (31012)
Zoning TN
Rooms
Other Rooms Dining Room, Primary Bedroom, Bedroom 2, Bedroom 3, Bedroom 4, Kitchen, Foyer, Great Room, Laundry, Loft, Storage Room, Bathroom 2, Bathroom 3, Attic, Primary Bathroom
Main Level Bedrooms 3
Interior
Interior Features Ceiling Fan(s), Chair Railings, Crown Moldings, Dining Area, Entry Level Bedroom, Floor Plan - Open, Kitchen - Gourmet, Kitchen - Island, Pantry, Sprinkler System, Upgraded Countertops, Wainscotting, Walk-in Closet(s), Window Treatments, Wood Floors
Hot Water Tankless
Heating Forced Air
Cooling Central A/C
Flooring Hardwood, Carpet, Ceramic Tile
Equipment Built-In Microwave, Cooktop, Dishwasher, Disposal, Dryer - Electric, Icemaker, Microwave, Oven - Double, Oven - Self Cleaning, Oven - Wall, Oven/Range - Gas, Refrigerator, Stainless Steel Appliances, Water Heater - Tankless
Fireplace N
Window Features Double Pane,Screens,Vinyl Clad
Appliance Built-In Microwave, Cooktop, Dishwasher, Disposal, Dryer - Electric, Icemaker, Microwave, Oven - Double, Oven - Self Cleaning, Oven - Wall, Oven/Range - Gas, Refrigerator, Stainless Steel Appliances, Water Heater - Tankless
Heat Source Natural Gas
Laundry Main Floor
Exterior
Exterior Feature Patio(s), Porch(es)
Parking Features Garage - Front Entry, Garage Door Opener, Inside Access
Garage Spaces 4.0
Utilities Available Cable TV Available
Amenities Available Billiard Room, Club House, Common Grounds, Dining Rooms, Fitness Center, Game Room, Golf Course Membership Available, Golf Course, Jog/Walk Path, Meeting Room, Party Room, Pool - Indoor, Pool - Outdoor, Putting Green, Retirement Community, Tennis Courts, Other
Water Access N
View Golf Course, Pond
Roof Type Architectural Shingle
Street Surface Black Top
Accessibility None
Porch Patio(s), Porch(es)
Road Frontage City/County
Attached Garage 2
Total Parking Spaces 4
Garage Y
Building
Lot Description Landscaping, Pond, Premium
Story 2
Foundation Slab
Sewer Public Sewer
Water Public
Architectural Style Craftsman
Level or Stories 2
Additional Building Above Grade, Below Grade
Structure Type 9'+ Ceilings,Tray Ceilings,Vaulted Ceilings
New Construction N
Schools
School District Woodbridge
Others
Pets Allowed Y
HOA Fee Include Common Area Maintenance,Management,Pool(s),Recreation Facility,Road Maintenance,Health Club
Senior Community Yes
Age Restriction 55
Tax ID 131-14.00-505.00
Ownership Fee Simple
SqFt Source Assessor
Security Features Carbon Monoxide Detector(s),Security System
Acceptable Financing Conventional, Cash, FHA, VA
Listing Terms Conventional, Cash, FHA, VA
Financing Conventional,Cash,FHA,VA
Special Listing Condition Standard
Pets Allowed No Pet Restrictions
Read Less Info
Want to know what your home might be worth? Contact us for a FREE valuation!

Our team is ready to help you sell your home for the highest possible price ASAP

Bought with Dustin Oldfather • Monument Sotheby's International Realty
GET MORE INFORMATION




