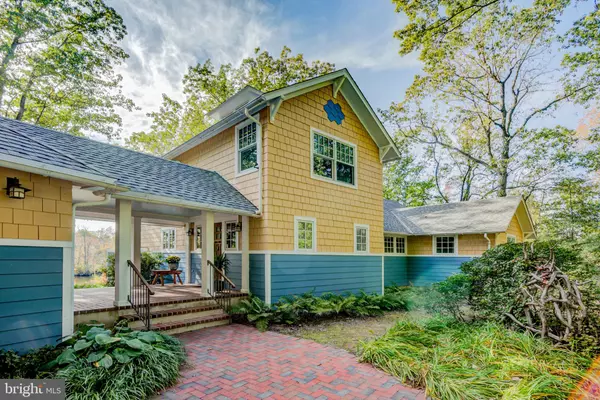For more information regarding the value of a property, please contact us for a free consultation.
Key Details
Sold Price $695,000
Property Type Single Family Home
Sub Type Detached
Listing Status Sold
Purchase Type For Sale
Square Footage 3,639 sqft
Price per Sqft $190
Subdivision None Available
MLS Listing ID DEKT242652
Sold Date 01/14/21
Style Contemporary
Bedrooms 3
Full Baths 2
Half Baths 1
HOA Y/N N
Abv Grd Liv Area 2,339
Originating Board BRIGHT
Year Built 2001
Annual Tax Amount $1,702
Tax Year 2020
Lot Size 7.000 Acres
Acres 7.0
Property Description
Nestled north of Milford, located near Rt. 1 close to the beaches and Dover, sits the waterfront home of an award winning architect. The home received the Delaware Architects Building Green Award in 2005. It was featured in Waterfront Home Magazine and the Delaware Today Magazine. Sitting on 7 acres of forest and wetlands, the home overlooks Browns Branch, a navigable tidal river. The timber frame home was built with durable and sustainable materials and is designed for all ages, including aging-in-place. The front door off the brick paved breezeway leads into a large kitchen and dining area with tile floors. The kitchen features a center island with seating for 4, built in pantries, and a large built in china cabinet. The dining area has windows overlooking the river to embrace views. The great room is anchored by towering timber beams and a large tile fireplace with a carved wood mantle. An abundance of windows offers another way to enjoy the views of the river. A French door leads to the mahogany floored river porch. The porch and adjacent brick patio provide outdoor gathering spaces for outdoor eating and socializing. The media/study room has a built in media cabinet with an included television. Book shelves line a wall. This room is perfect for relaxation and quiet time. The main bedroom and bath are also on the first floor. The bedroom has built in shelving, built in chest of drawers, and wardrobe cabinets. There is a curved vaulted ceiling and a French door leading to the river porch. The bathroom has a dual vanity and a walk in shower with a seat. The bath is tiled and has a heated towel rack. A walk in closet, linen closet, and a third closet provide storage. A mahogany staircase leads to the second floor with cork floors. From the balcony, a ships ladder leads to the belvedere, which gives a 360 degree view of the river and woods. On the left is a bedroom currently used as a home office. This room has a drawing table, a desk, file cabinets, book shelves, and a large closet. The bedroom to the right has beautiful river views and a large closet. There is a tiled bathroom that can join the bedroom as a suite. The bathroom has a tub, vanity, a heated towel rack, and linen shelves. The partially finished basement has 1300 sq. feet. There is a recreation room with an included antique pool table, a shop area with natural lighting, and a utility area with the water heater, central vacuum, shelving, and included chest freezer. A wood stove and heat pump keep the basement comfortable. This property boasts a 3 car garage and a 288 square feet storage shed. You will love this timber frame home!
Location
State DE
County Kent
Area Milford (30805)
Zoning AC
Direction Southwest
Rooms
Basement Partially Finished
Main Level Bedrooms 3
Interior
Interior Features Ceiling Fan(s), Central Vacuum, Combination Kitchen/Dining, Entry Level Bedroom, Exposed Beams, Family Room Off Kitchen, Kitchen - Eat-In, Kitchen - Island, Pantry, Stall Shower, Tub Shower, Walk-in Closet(s), Wood Stove, Wood Floors
Hot Water Electric
Heating Heat Pump(s), Zoned, Central
Cooling Heat Pump(s), Zoned, Central A/C
Fireplaces Number 1
Fireplaces Type Brick, Equipment, Wood
Equipment Central Vacuum, Cooktop - Down Draft, Dishwasher, Dryer, Washer, Built-In Microwave, Oven - Wall, Refrigerator, Water Heater, Dryer - Front Loading, Washer - Front Loading
Furnishings No
Fireplace Y
Window Features Low-E,Energy Efficient
Appliance Central Vacuum, Cooktop - Down Draft, Dishwasher, Dryer, Washer, Built-In Microwave, Oven - Wall, Refrigerator, Water Heater, Dryer - Front Loading, Washer - Front Loading
Heat Source Electric
Laundry Main Floor
Exterior
Exterior Feature Patio(s), Breezeway
Garage Garage - Side Entry, Additional Storage Area
Garage Spaces 3.0
Waterfront Description Private Dock Site
Water Access Y
View River, Trees/Woods
Accessibility 2+ Access Exits, Doors - Lever Handle(s), Grab Bars Mod, Roll-in Shower, Other Bath Mod
Porch Patio(s), Breezeway
Attached Garage 3
Total Parking Spaces 3
Garage Y
Building
Lot Description Landscaping, Partly Wooded, Front Yard, Not In Development, Secluded
Story 2
Sewer Gravity Sept Fld
Water Well
Architectural Style Contemporary
Level or Stories 2
Additional Building Above Grade, Below Grade
New Construction N
Schools
School District Milford
Others
Senior Community No
Tax ID MD-00-15100-01-3111-000
Ownership Fee Simple
SqFt Source Estimated
Security Features Carbon Monoxide Detector(s),Smoke Detector,Security System
Acceptable Financing Cash, Conventional, USDA, VA, FHA
Horse Property N
Listing Terms Cash, Conventional, USDA, VA, FHA
Financing Cash,Conventional,USDA,VA,FHA
Special Listing Condition Standard
Read Less Info
Want to know what your home might be worth? Contact us for a FREE valuation!

Our team is ready to help you sell your home for the highest possible price ASAP

Bought with BRUCE MARTIN • Keller Williams Realty
GET MORE INFORMATION




