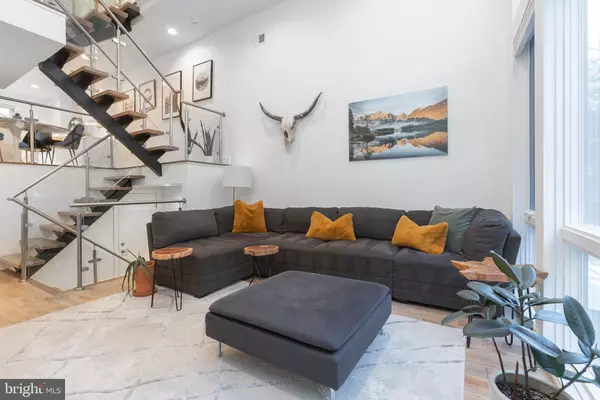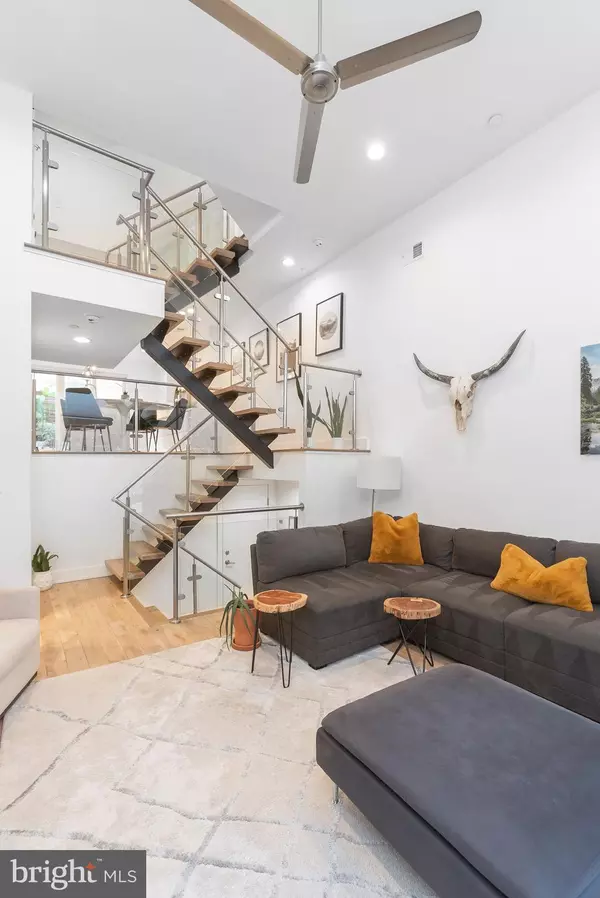For more information regarding the value of a property, please contact us for a free consultation.
Key Details
Sold Price $699,900
Property Type Townhouse
Sub Type Interior Row/Townhouse
Listing Status Sold
Purchase Type For Sale
Square Footage 2,600 sqft
Price per Sqft $269
Subdivision Olde Kensington
MLS Listing ID PAPH928464
Sold Date 11/25/20
Style Straight Thru
Bedrooms 3
Full Baths 3
Half Baths 2
HOA Fees $25/mo
HOA Y/N Y
Abv Grd Liv Area 2,600
Originating Board BRIGHT
Year Built 2017
Annual Tax Amount $2,258
Tax Year 2020
Lot Size 783 Sqft
Acres 0.02
Lot Dimensions 15.67 x 50.00
Property Description
Stunning Architecture and style meets functionality at this Jefferson Estates 4 story new construction townhome with extra wide garage parking. High end finish selections and updates including wide plank white oak flooring are found throughout the residence. Designed by Harman Deutsch Architecture, attention to detail is unsurpassed. The first and second floor boast pressure treated glass enclosure floating stairwells that allow for a continuous flow from the living area through the kitchen, dining, and patio space. This home is flooded with light from floor to ceiling windows. Custom blinds and a protective window tint provide additional privacy as well as temperature control. Speaking of temperate control, the gas fireplace complete with custom shelving is not to be missed. A half bath resides on the landing between living and kitchen space. The massive chef's kitchen is dressed to the nines with a waterfall marble quartz countertop with a hand selected countinuous veining, custom European gloss cabinets, and upgraded appliance package. The addition of the butler bar offers a designated entertaining space that leads to your 15X10 patio. The patio is enclosed with a Chestnut privacy fence, and has both gas and water lines for all your gardening and barbequing needs. Continuing upstairs, you will find two spacious bedrooms, a full hall bath with tub, and a second full bathroom with glass enclosure stall in the guest suite. The owner suite has floor to ceiling windows, a walk in closet with custom designed built ins, and quite possibly the most beautiful en suite you will find in a home under 1 million dollars. You will feel like you escaped to a spa resort with the stand alone tub, glass enclosure shower, double vanity, and separate water closet. The finished basement has a second half bath that makes working from home, or hanging in the playroom, easier than ever. Two separate roofdecks anchor the home and allow you to take in your premium Old Kensington location. Walking distance to Frankford avenue, La Colombe, Wm Mulherins & Sons, Pizzeria Beddia, Hiroki,Laser Wolf, City Fitness, and easy accessibility to Center City via public transit. Tax Abatement until 2027
Location
State PA
County Philadelphia
Area 19122 (19122)
Zoning ICMX
Rooms
Basement Fully Finished
Main Level Bedrooms 3
Interior
Hot Water Natural Gas
Heating Forced Air
Cooling Central A/C
Heat Source Electric
Laundry Has Laundry
Exterior
Parking Features Covered Parking
Garage Spaces 1.0
Water Access N
Accessibility None
Attached Garage 1
Total Parking Spaces 1
Garage Y
Building
Story 3
Sewer Public Sewer
Water Public
Architectural Style Straight Thru
Level or Stories 3
Additional Building Above Grade, Below Grade
New Construction N
Schools
School District The School District Of Philadelphia
Others
Senior Community No
Tax ID 182092210
Ownership Fee Simple
SqFt Source Assessor
Special Listing Condition Standard
Read Less Info
Want to know what your home might be worth? Contact us for a FREE valuation!

Our team is ready to help you sell your home for the highest possible price ASAP

Bought with Michael R. McCann • KW Philly
GET MORE INFORMATION




