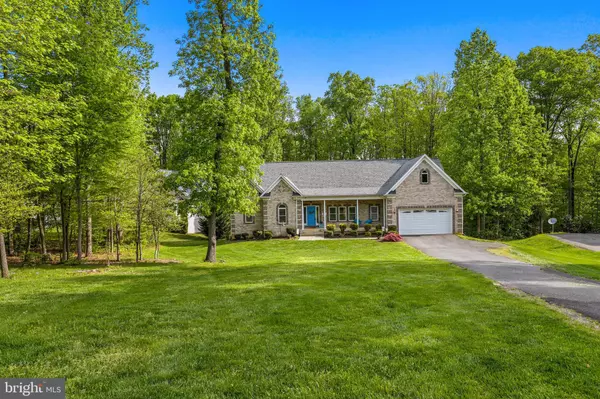For more information regarding the value of a property, please contact us for a free consultation.
Key Details
Sold Price $701,000
Property Type Single Family Home
Sub Type Detached
Listing Status Sold
Purchase Type For Sale
Square Footage 3,951 sqft
Price per Sqft $177
Subdivision Classic Oaks
MLS Listing ID VAPW520378
Sold Date 05/20/21
Style Colonial
Bedrooms 4
Full Baths 3
Half Baths 1
HOA Y/N N
Abv Grd Liv Area 2,634
Originating Board BRIGHT
Year Built 2009
Annual Tax Amount $7,271
Tax Year 2021
Lot Size 1.000 Acres
Acres 1.0
Property Description
Wonderful Custom Estate Home by Classic Concept Builders on this premium lot with lots of privacy in Classic Oaks! Step into this amazing, open floor plan. Many wonderful Architectural details and touches including Crown Molding, Chair railings, Main level Bedroom, upgraded Chefs Kitchen with Gas Cooktop! New HVAC fall of 2020, new laundry room flooring. Easy access to Dumfries Rd, Manassas, and I-95.
Location
State VA
County Prince William
Zoning SR1
Rooms
Basement Full
Interior
Interior Features Ceiling Fan(s), Recessed Lighting, Walk-in Closet(s), Crown Moldings, Chair Railings, Upgraded Countertops, Family Room Off Kitchen
Hot Water 60+ Gallon Tank, Natural Gas
Heating Heat Pump(s)
Cooling Ceiling Fan(s), Heat Pump(s)
Flooring Carpet, Wood
Fireplaces Number 1
Fireplaces Type Screen, Mantel(s), Insert
Equipment Built-In Microwave, Dryer, Washer, Cooktop, Dishwasher, Disposal, Refrigerator, Icemaker, Stove, Oven - Wall, Stainless Steel Appliances
Fireplace Y
Appliance Built-In Microwave, Dryer, Washer, Cooktop, Dishwasher, Disposal, Refrigerator, Icemaker, Stove, Oven - Wall, Stainless Steel Appliances
Heat Source Electric
Laundry Washer In Unit, Dryer In Unit
Exterior
Exterior Feature Deck(s), Porch(es)
Parking Features Garage - Front Entry, Garage Door Opener
Garage Spaces 2.0
Water Access N
Accessibility None
Porch Deck(s), Porch(es)
Attached Garage 2
Total Parking Spaces 2
Garage Y
Building
Story 3
Sewer Public Sewer
Water Public
Architectural Style Colonial
Level or Stories 3
Additional Building Above Grade, Below Grade
New Construction N
Schools
Elementary Schools Marshall
Middle Schools Benton
High Schools Osbourn Park
School District Prince William County Public Schools
Others
Senior Community No
Tax ID 7892-86-6121
Ownership Fee Simple
SqFt Source Assessor
Security Features Electric Alarm
Special Listing Condition Standard
Read Less Info
Want to know what your home might be worth? Contact us for a FREE valuation!

Our team is ready to help you sell your home for the highest possible price ASAP

Bought with Leigh Yates • Redfin Corp
GET MORE INFORMATION




