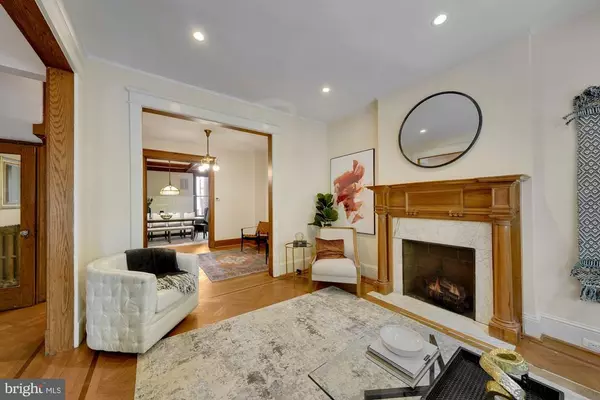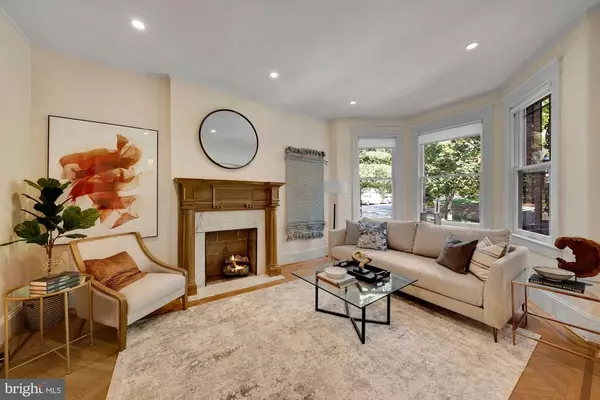For more information regarding the value of a property, please contact us for a free consultation.
Key Details
Sold Price $1,675,000
Property Type Townhouse
Sub Type End of Row/Townhouse
Listing Status Sold
Purchase Type For Sale
Square Footage 3,521 sqft
Price per Sqft $475
Subdivision Mount Pleasant
MLS Listing ID DCDC490438
Sold Date 11/05/20
Style Victorian
Bedrooms 6
Full Baths 3
Half Baths 1
HOA Y/N N
Abv Grd Liv Area 2,641
Originating Board BRIGHT
Year Built 1910
Annual Tax Amount $9,325
Tax Year 2019
Lot Size 1,733 Sqft
Acres 0.04
Property Description
This classic Bayfront Townhouse, circa 1910, embodies all the exquisite detailing and aesthetics of the Craftsman Period. This expansive 4 level floor plan is replete with original oak and pine parquet hardwood flooring, window transoms, skylights, staircase paneling and a coffered dining room ceiling. The rear staircase ascending from the kitchen harkens back to a day of grand entertaining, and the new rear porches are perfectly designed to catch the evening breeze with a cool drink. This home features newly remodeled kitchen and bathrooms, main floor powder room, decorative fireplaces and a lower level separate unit with certificate of occupancy. A new rear terrace for outdoor entertaining sits atop the spacious 1 car garage, and there are beautiful views of the National Cathedral and Rock Creek Park from the upper levels. Enjoy sunrises through the huge East facing bay windows and sunsets over the Cathedral. This coveted location is only a stroll to Metro and myriad of retail, restaurant and neighborhood amenities along the Mount Pleasant commercial corridor, Adams Morgan and in Columbia Heights.
Location
State DC
County Washington
Zoning 1
Rooms
Basement Fully Finished, Front Entrance, Rear Entrance, Windows
Interior
Interior Features Built-Ins, Ceiling Fan(s), Crown Moldings, Dining Area, Floor Plan - Traditional, Skylight(s), Wainscotting, Wood Floors, Window Treatments
Hot Water Natural Gas
Heating Radiant
Cooling Central A/C
Flooring Hardwood
Fireplaces Number 3
Fireplaces Type Non-Functioning
Equipment Built-In Range, Dishwasher, Disposal, Exhaust Fan, Oven/Range - Gas, Refrigerator, Stainless Steel Appliances, Washer/Dryer Stacked
Fireplace Y
Appliance Built-In Range, Dishwasher, Disposal, Exhaust Fan, Oven/Range - Gas, Refrigerator, Stainless Steel Appliances, Washer/Dryer Stacked
Heat Source Natural Gas
Laundry Basement, Washer In Unit
Exterior
Parking Features Garage Door Opener
Garage Spaces 1.0
Water Access N
Accessibility Other
Total Parking Spaces 1
Garage Y
Building
Story 4
Sewer Public Septic
Water Public
Architectural Style Victorian
Level or Stories 4
Additional Building Above Grade, Below Grade
Structure Type 9'+ Ceilings,Dry Wall,Masonry,Plaster Walls
New Construction N
Schools
Elementary Schools Bancroft
Middle Schools Deal
High Schools Jackson-Reed
School District District Of Columbia Public Schools
Others
Senior Community No
Tax ID 2599//0039
Ownership Fee Simple
SqFt Source Assessor
Acceptable Financing Cash, Conventional
Horse Property N
Listing Terms Cash, Conventional
Financing Cash,Conventional
Special Listing Condition Standard
Read Less Info
Want to know what your home might be worth? Contact us for a FREE valuation!

Our team is ready to help you sell your home for the highest possible price ASAP

Bought with Megan Stohner Conway • Compass
GET MORE INFORMATION




