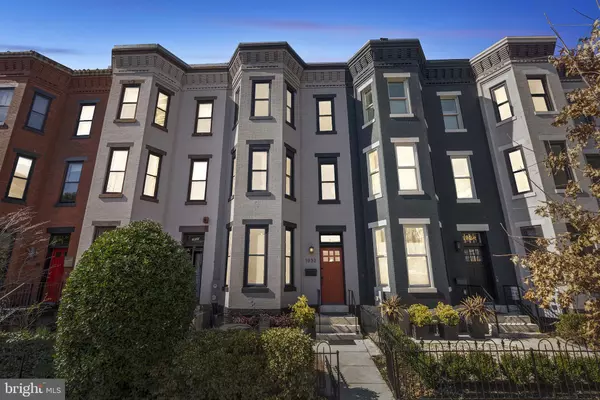For more information regarding the value of a property, please contact us for a free consultation.
Key Details
Sold Price $1,635,000
Property Type Multi-Family
Sub Type Interior Row/Townhouse
Listing Status Sold
Purchase Type For Sale
Square Footage 3,498 sqft
Price per Sqft $467
Subdivision Dupont Circle
MLS Listing ID DCDC459144
Sold Date 06/12/20
Style Colonial
HOA Y/N N
Abv Grd Liv Area 2,904
Originating Board BRIGHT
Year Built 1890
Annual Tax Amount $12,010
Tax Year 2019
Lot Size 1,400 Sqft
Acres 0.03
Property Description
**FULL 6% CAP RATE IN DUPONT CIRCLE** Modern luxury and classic character meet in this gorgeous four-unit rowhouse in Dupont Circle! The property has 3,548 square feet of living space - one of the LARGEST on the block. All four units have been recently renovated featuring tall ceilings, hardwood floors, and updated kitchens with quartz or granite counters and SS appliances. There's also extra storage in the basement, a large laundry room with two W/D sets, and TWO rear parking spaces. The property has been well-maintained with updates to the roof in the past 4 years and a NEW upper HVAC system in Jan 2020, plus the lower HVAC system was replaced in the past 4 years. The property also has a new exterior front door and a fresh coat of paint on the exterior. New carpeting was installed throughout the common areas, plus almost all the windows throughout the property are double-paned to help with insulation. The 1BR/1BA penthouse unit offers a large, bright living space with three exposures, two skylights, a working fireplace, and spacious modern kitchen. Both studio units offer a tranquil retreat with an updated kitchen and light-filled living space. The two-level 2BR/2BA unit has a light-filled living space with a wood-burning fireplace and great kitchen. The Dupont Circle location can't be beat - walk to Metro, grocery stores, and several popular restaurants. Walk Score: 96 Bike Score: 95
Location
State DC
County Washington
Zoning RF2
Rooms
Basement Heated, Interior Access
Interior
Hot Water Natural Gas
Heating Forced Air, Heat Pump(s), Baseboard - Electric
Cooling Central A/C
Flooring Hardwood, Partially Carpeted, Tile/Brick
Fireplaces Number 2
Fireplace Y
Heat Source Electric, Natural Gas
Exterior
Water Access N
Accessibility None
Garage N
Building
Sewer Public Sewer
Water Public
Architectural Style Colonial
Additional Building Above Grade, Below Grade
New Construction N
Schools
School District District Of Columbia Public Schools
Others
Tax ID 0190//0104
Ownership Fee Simple
SqFt Source Estimated
Special Listing Condition Standard
Read Less Info
Want to know what your home might be worth? Contact us for a FREE valuation!

Our team is ready to help you sell your home for the highest possible price ASAP

Bought with Peter Joseph Braun III • Long & Foster Real Estate, Inc.
GET MORE INFORMATION




