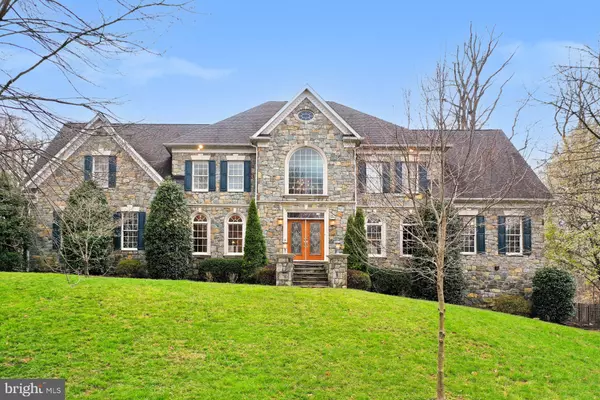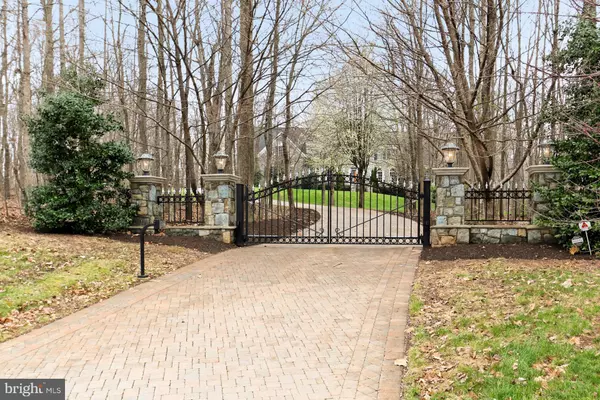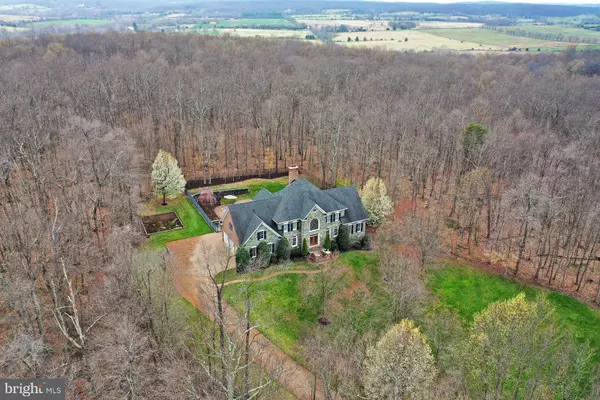For more information regarding the value of a property, please contact us for a free consultation.
Key Details
Sold Price $1,750,000
Property Type Single Family Home
Sub Type Detached
Listing Status Sold
Purchase Type For Sale
Square Footage 7,147 sqft
Price per Sqft $244
Subdivision Courtland Farms
MLS Listing ID VALO2020668
Sold Date 06/03/22
Style Colonial
Bedrooms 5
Full Baths 5
Half Baths 1
HOA Fees $475/qua
HOA Y/N Y
Abv Grd Liv Area 4,957
Originating Board BRIGHT
Year Built 2004
Annual Tax Amount $12,254
Tax Year 2022
Lot Size 10.180 Acres
Acres 10.18
Property Description
THIS is the home you've been waiting for: Creighton-built home in an incredible private & wooded 10+ acre setting. 5 BR's, 5.5 Baths, almost 7,200 finished S.F., on 3 fully finished levels, w/ a 3 car side-load garage, security gate, paver block driveway & walkway. Super private & deeply wooded backyard "OASIS" showcases a STUNNING, custom in-ground pool featuring hot tub, waterfall, water fountains, ambiance lighting & stone retaining wall & paver decking!! Additional exterior features contain spacious Trex-style decks overlooking pool & backyard, outside speakers on upper and lower decks, exterior low voltage landscape lighting & front + side-yard irrigation systems!! Of course this beauty contains a spacious gourmet kitchen, hardwood floors on main level, main level office / library, family room stone fireplace, plantation shutters throughout most of the main level, spacious sun room and bonus den that could easily serve as another bedroom on the main level!! All 4 bedrooms on upper bedroom level each with their own full bath + laundry room on bedroom level & primary bedroom ensuite features a, dressing room, spacious closets and a sitting room with "Juliette Balcony" overlooking overlooking the pool & private backyard!! Lower level has another fireplace, slate flooring, 5th bedroom, full bath, plenty of storage and a spacious exercise room!! This home also features a generator that can power approximately 2/3 of the home, 2 extra capacity water heaters, surround sound on the lower level, built-in audio speakers in several locations throughout the home, as well as pre-wiring though Mid Atlantic Controls, for security camera installation There is too much to list here - full list of features is found in Bright documents. This amazing house simply won't last!!
Location
State VA
County Loudoun
Zoning 01
Rooms
Other Rooms Dining Room, Primary Bedroom, Sitting Room, Bedroom 2, Bedroom 3, Bedroom 4, Kitchen, Game Room, Family Room, Library, Foyer, Breakfast Room, Sun/Florida Room, Exercise Room, Great Room, Laundry, Storage Room, Bathroom 2, Bathroom 3, Bonus Room, Primary Bathroom, Full Bath
Basement Full, Walkout Level, Fully Finished
Interior
Interior Features Breakfast Area, Built-Ins, Dining Area, Family Room Off Kitchen, Floor Plan - Open, Formal/Separate Dining Room, Kitchen - Table Space, Pantry, Primary Bath(s), Recessed Lighting, Spiral Staircase, Store/Office, Wood Floors
Hot Water Propane
Heating Forced Air, Zoned
Cooling Central A/C, Zoned
Flooring Carpet, Ceramic Tile, Hardwood, Slate, Marble
Fireplaces Number 2
Fireplaces Type Wood
Equipment Built-In Microwave, Cooktop, Dishwasher, Dryer, Oven - Double, Refrigerator, Washer, Cooktop - Down Draft, Disposal, Icemaker, Water Heater
Furnishings No
Fireplace Y
Appliance Built-In Microwave, Cooktop, Dishwasher, Dryer, Oven - Double, Refrigerator, Washer, Cooktop - Down Draft, Disposal, Icemaker, Water Heater
Heat Source Propane - Leased
Laundry Upper Floor
Exterior
Parking Features Garage - Side Entry, Inside Access, Garage Door Opener, Oversized
Garage Spaces 6.0
Pool Heated, In Ground, Pool/Spa Combo, Fenced, Gunite, Filtered, Other
Utilities Available Electric Available, Phone Available, Propane, Under Ground, Other
Water Access N
View Garden/Lawn, Panoramic, Scenic Vista, Trees/Woods
Accessibility None
Attached Garage 3
Total Parking Spaces 6
Garage Y
Building
Lot Description Backs to Trees, Front Yard, Landscaping, Private, Rear Yard, Secluded, Trees/Wooded, Level, Premium, Other
Story 3
Foundation Slab
Sewer Septic < # of BR
Water Well
Architectural Style Colonial
Level or Stories 3
Additional Building Above Grade, Below Grade
Structure Type 2 Story Ceilings,High,Cathedral Ceilings,Other,Tray Ceilings
New Construction N
Schools
Elementary Schools Sycolin Creek
Middle Schools Brambleton
High Schools Independence
School District Loudoun County Public Schools
Others
HOA Fee Include Common Area Maintenance,Management,Road Maintenance
Senior Community No
Tax ID 280260840000
Ownership Fee Simple
SqFt Source Assessor
Security Features Security Gate,Smoke Detector
Acceptable Financing Cash, Conventional, FHA, VA
Horse Property N
Listing Terms Cash, Conventional, FHA, VA
Financing Cash,Conventional,FHA,VA
Special Listing Condition Standard
Read Less Info
Want to know what your home might be worth? Contact us for a FREE valuation!

Our team is ready to help you sell your home for the highest possible price ASAP

Bought with Julie Bracher • Samson Properties
GET MORE INFORMATION




