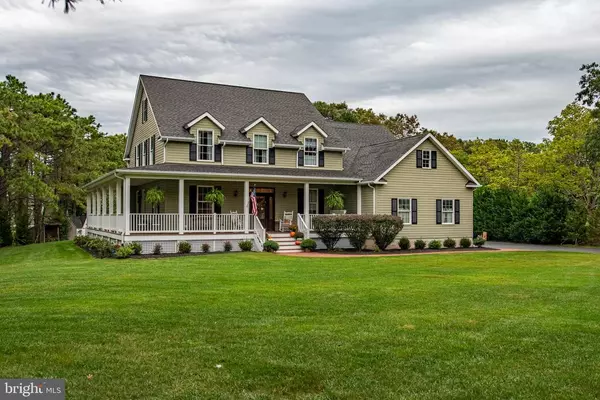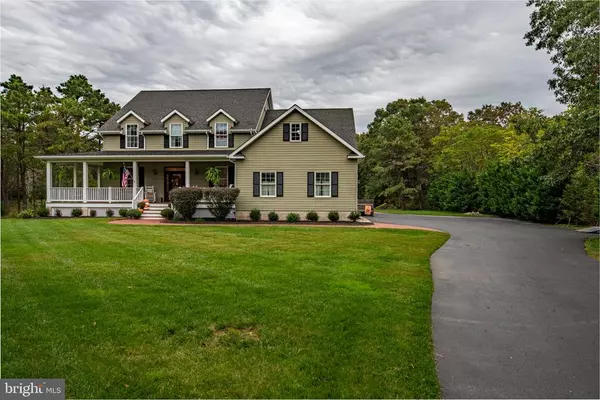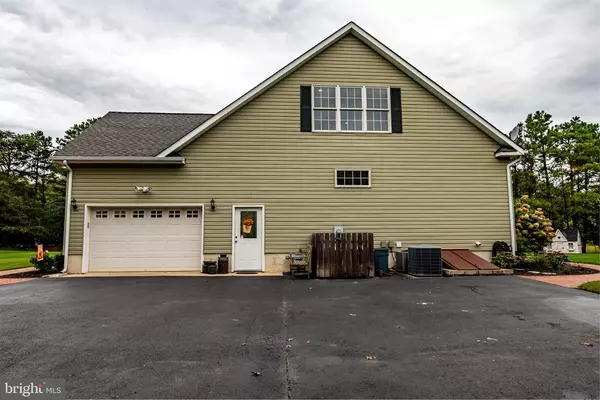For more information regarding the value of a property, please contact us for a free consultation.
Key Details
Sold Price $605,000
Property Type Single Family Home
Sub Type Detached
Listing Status Sold
Purchase Type For Sale
Square Footage 3,288 sqft
Price per Sqft $184
Subdivision West Creek
MLS Listing ID NJOC403668
Sold Date 11/19/20
Style Colonial
Bedrooms 4
Full Baths 3
Half Baths 1
HOA Y/N N
Abv Grd Liv Area 3,288
Originating Board BRIGHT
Year Built 2005
Annual Tax Amount $10,170
Tax Year 2020
Lot Size 1.000 Acres
Acres 1.0
Lot Dimensions 188x505 irr
Property Description
Quality materials and quality craftmanship add up to a beautifully crafted home. Follow the brick walkway to the wide front steps which bring you to the cozy covered front porch. This porch wraps around the entire home, past the side entrance to the mudroom and ends with 2 French doors leading to the kitchen or family room, and yet another wide stairway to your large (18x36) brick patio and backyard. Back to the front, as you step through the Mahogany front door, you'll note the care and design that went in to this home. On your right (through the pocket doors) is the formal dining room with wainscoting and wide plank hardwood floors. The dining room continues through another doorway, past the large walk-in pantry and into the Francie Milano designed custom kitchen with high end paneled appliances, Brookhaven custom cabinetry a custom built-in breakfast nook and continues with the hardwood flooring. From the kitchen you can exit to the covered back porch (featuring AZEK decking) which wraps around the home to the front door, or you can look past the breakfast nook into the family room with a woodstove tucked neatly into the corner, another exit to the large back porch, and the hardwood floors continue. From the family room you can walk past the half bath, or the stairs to the second floor or full basement, back to the foyer, or you can exit to the side mudroom featuring another exit to the covered porch and on to the living room. In this room your family or guests can enjoy some quiet time while overlooking the nicely landscaped front and side yards. Finishing up our tour of the first floor we can enter the master bedroom which overlooks the rear yard through French doors and has a large custom designed walk-in closet, a beautiful master bath with walk-in shower, dual vanities, quartz countertops and custom cabinets. Last but not least we have the laundry room, attached garage and in the garage is the second set of stairs leading to the garage attic with access to the 2nd floor bonus room. Your journey continues as you go up the main staircase to the second-floor foyer. From the foyer you can visit the 2nd master bedroom complete with a walk-in closet and private bath, or you can look to the 2nd floor family room which can easily, and is currently, being used as a private office, or your own classroom for home/virtual schooling. There is an additional 2 bedrooms which share a Jack/Jill bathroom and a private yet accessible bonus room. Walk up stair provide access to the attic which has storage and houses the upstairs HVAC system. Back to the first floor we can walk down to the full basement which also has a second, outside entrance. The basement houses the first floor HVAC system, the gas hot water heater, well/conditioning system and the invisible fence controls. Lots of room for storage, workshops, playrooms and much more. The attached garage (with side entrance) has storage and room for a workbench. It houses the central vacuum system and the underground sprinkler system. The yard is spacious and well cared for. The landscaping is mature and will keep you and your family/guests in awe of the colors through all seasons. At the back of the rear yard is a shed to keep your garden equipment and attached to the rear is a chicken coop, should you decide you like fresh eggs raised by yourself. Entertainment will be easy in this beautiful home. It has been designed with a good traffic flow both inside and out. The kitchen and family room both open (through French doors) to the spacious rear covered porch overlooking the brick patio and rear yards. Exterior speakers will entertain while you prepare meals on the natural gas fired grill. Additional features: Surround sound in family room, rough plumbing in kitchen for an island sink, rough plumbing in mudroom for a wet bar, all outlets in the windows are controlled by a single switch. Drone shots were taken just after it rained and why they look different.
Location
State NJ
County Ocean
Area Eagleswood Twp (21509)
Zoning R-1
Direction South
Rooms
Other Rooms Living Room, Dining Room, Bedroom 2, Bedroom 3, Kitchen, Family Room, Basement, Foyer, Bedroom 1, 2nd Stry Fam Rm, Laundry, Mud Room, Bathroom 1, Attic, Bonus Room, Full Bath, Half Bath
Basement Full, Interior Access, Outside Entrance, Unfinished, Sump Pump
Main Level Bedrooms 1
Interior
Interior Features Additional Stairway, Attic, Breakfast Area, Built-Ins, Carpet, Ceiling Fan(s), Entry Level Bedroom, Family Room Off Kitchen, Intercom, Kitchen - Country, Kitchen - Eat-In, Kitchen - Gourmet, Kitchen - Island, Kitchenette, Pantry, Sprinkler System, Upgraded Countertops, Walk-in Closet(s), Water Treat System, Wood Floors, Stove - Wood, Central Vacuum, Attic/House Fan, Floor Plan - Traditional, Formal/Separate Dining Room, Recessed Lighting, Soaking Tub, Tub Shower, Wainscotting
Hot Water Natural Gas
Heating Forced Air, Wood Burn Stove, Space Heater
Cooling Central A/C
Flooring Carpet, Hardwood, Slate
Equipment Built-In Microwave, Built-In Range, Cooktop, Dishwasher, Dryer, Oven - Wall, Refrigerator, Washer, Water Conditioner - Owned, Water Heater, Central Vacuum, Air Cleaner, Dryer - Gas, Exhaust Fan, Humidifier, Icemaker, Intercom, Microwave, Oven - Self Cleaning, Oven/Range - Gas, Range Hood
Window Features Double Pane,Energy Efficient,Double Hung,Screens
Appliance Built-In Microwave, Built-In Range, Cooktop, Dishwasher, Dryer, Oven - Wall, Refrigerator, Washer, Water Conditioner - Owned, Water Heater, Central Vacuum, Air Cleaner, Dryer - Gas, Exhaust Fan, Humidifier, Icemaker, Intercom, Microwave, Oven - Self Cleaning, Oven/Range - Gas, Range Hood
Heat Source Natural Gas
Laundry Main Floor
Exterior
Exterior Feature Patio(s), Porch(es), Wrap Around
Parking Features Additional Storage Area, Garage - Side Entry, Garage Door Opener
Garage Spaces 1.0
Fence Invisible
Water Access N
Roof Type Shingle
Accessibility None
Porch Patio(s), Porch(es), Wrap Around
Attached Garage 1
Total Parking Spaces 1
Garage Y
Building
Lot Description Irregular, Landscaping, Rear Yard, Rural
Story 2
Foundation Block
Sewer On Site Septic
Water Well
Architectural Style Colonial
Level or Stories 2
Additional Building Above Grade, Below Grade
New Construction N
Schools
Middle Schools Pinelands Regional M.S.
High Schools Pinelands Regional H.S.
School District Pinelands Regional Schools
Others
Senior Community No
Tax ID 09-00036-00008 03
Ownership Fee Simple
SqFt Source Assessor
Security Features Carbon Monoxide Detector(s),Fire Detection System,Security System,Smoke Detector
Special Listing Condition Standard
Read Less Info
Want to know what your home might be worth? Contact us for a FREE valuation!

Our team is ready to help you sell your home for the highest possible price ASAP

Bought with Arthur K Rosenbaum • The Van Dyk Group - Long Beach Island
GET MORE INFORMATION




