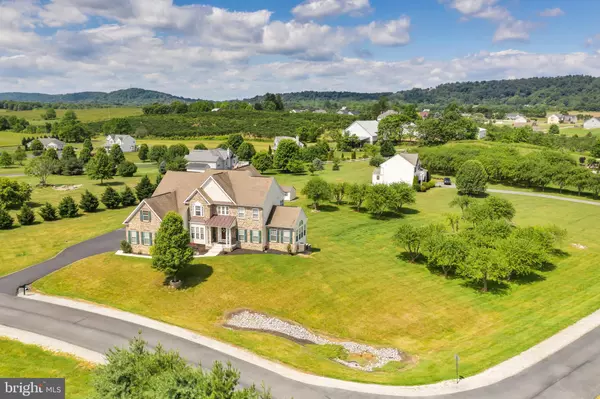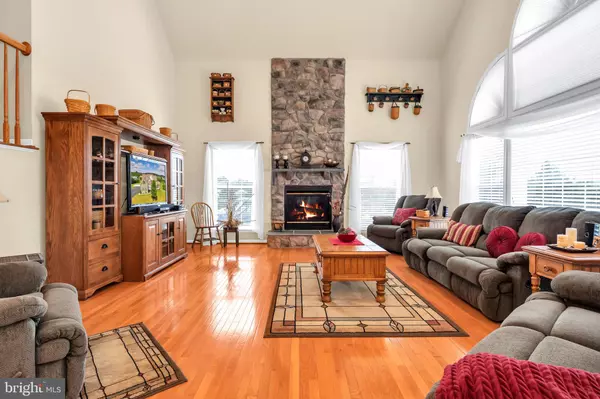For more information regarding the value of a property, please contact us for a free consultation.
Key Details
Sold Price $478,000
Property Type Single Family Home
Sub Type Detached
Listing Status Sold
Purchase Type For Sale
Square Footage 6,754 sqft
Price per Sqft $70
Subdivision Georgetown Orchards
MLS Listing ID WVBE177788
Sold Date 09/03/20
Style Colonial
Bedrooms 4
Full Baths 5
Half Baths 1
HOA Fees $45/qua
HOA Y/N Y
Abv Grd Liv Area 5,354
Originating Board BRIGHT
Year Built 2007
Annual Tax Amount $2,851
Tax Year 2019
Lot Size 1.440 Acres
Acres 1.44
Property Description
Come see this stunning colonial on 1.44 acres featuring over 6500 sqft of finished living space! As you enter you are greeted by a two-story foyer with gleaming hardwood floors. The foyer welcomes you towards the intimate living room and gorgeous formal dining room, which opens into a sun-filled conservatory complete with vaulted ceiling. The spacious kitchen boasts hardwood flooring, a large center island with cooktop, granite counter tops, double oven, breakfast bar, recessed lighting, and a planning desk. A light-filled breakfast room adjoins the kitchen and provides walls of windows with access to the Trex deck. The breathtaking family room offers a soaring ceiling, gorgeous wall of windows, a spectacular floor to ceiling stone gas fireplace & separate staircase entrance leading to the upper level. The private office provides a great place to work! The main level also includes a hall bath and mudroom. The upstairs consists of a spacious master suite with master bathroom including a soaking tub, separate shower, water closet and large walk-in closet. The upper level offers 3 additional bedrooms, with two boasting en suites. A large bonus room provides additional living space. If you think it couldn't possibly get any better, head down to the finished lower level! The finished basement offers a recreation room, possible bedroom space, a workout room and space to create a home theater pre-wired for surround sound. The level backyard has a large shed with plenty of room for your mower and lawn tools. Space for your cars in a 3-car, side load garage. The extended driveway provides ample parking. The basketball court has footers to support a detached garage if desired. Other features of the home include: central vacuum, intercom system, bedroom ceiling fans, wired sound system and pet fence. This home is situated on a corner lot in the desirable Georgetown Orchard Subdivision. Close to shopping and easy access to I-81. Schedule your private showing.
Location
State WV
County Berkeley
Zoning 101
Rooms
Other Rooms Living Room, Dining Room, Primary Bedroom, Bedroom 2, Bedroom 3, Bedroom 4, Kitchen, Basement, Breakfast Room, 2nd Stry Fam Rm, Exercise Room, Mud Room, Office, Recreation Room, Storage Room, Bonus Room, Conservatory Room, Hobby Room, Primary Bathroom, Full Bath, Half Bath
Basement Full, Fully Finished, Interior Access, Outside Entrance, Walkout Level
Interior
Interior Features Additional Stairway, Attic, Breakfast Area, Ceiling Fan(s), Crown Moldings, Family Room Off Kitchen, Floor Plan - Open, Formal/Separate Dining Room, Intercom, Kitchen - Gourmet, Kitchen - Island, Primary Bath(s), Pantry, Recessed Lighting, Upgraded Countertops, Walk-in Closet(s), Water Treat System, Window Treatments, Wood Floors
Hot Water Electric
Heating Heat Pump(s)
Cooling Central A/C, Heat Pump(s)
Flooring Hardwood
Fireplaces Number 1
Fireplaces Type Gas/Propane
Equipment Cooktop, Built-In Microwave, Dishwasher, Disposal, Exhaust Fan, Intercom, Oven - Double, Refrigerator, Water Heater
Fireplace Y
Appliance Cooktop, Built-In Microwave, Dishwasher, Disposal, Exhaust Fan, Intercom, Oven - Double, Refrigerator, Water Heater
Heat Source Electric
Laundry Upper Floor
Exterior
Exterior Feature Deck(s)
Parking Features Garage - Side Entry, Garage Door Opener, Inside Access
Garage Spaces 7.0
Fence Partially, Rear, Vinyl
Utilities Available Cable TV Available
Water Access N
View Garden/Lawn
Street Surface Black Top
Accessibility None
Porch Deck(s)
Attached Garage 3
Total Parking Spaces 7
Garage Y
Building
Story 3
Sewer On Site Septic
Water Well
Architectural Style Colonial
Level or Stories 3
Additional Building Above Grade, Below Grade
Structure Type 9'+ Ceilings,Dry Wall,2 Story Ceilings,Vaulted Ceilings
New Construction N
Schools
School District Berkeley County Schools
Others
HOA Fee Include Snow Removal
Senior Community No
Tax ID 0415002500320000
Ownership Fee Simple
SqFt Source Assessor
Security Features Exterior Cameras,Intercom,Smoke Detector
Horse Property N
Special Listing Condition Standard
Read Less Info
Want to know what your home might be worth? Contact us for a FREE valuation!

Our team is ready to help you sell your home for the highest possible price ASAP

Bought with Jennifer D Largent • Compass West Realty, LLC
GET MORE INFORMATION




