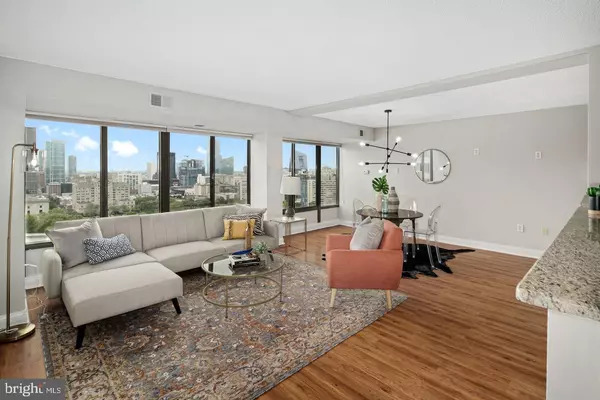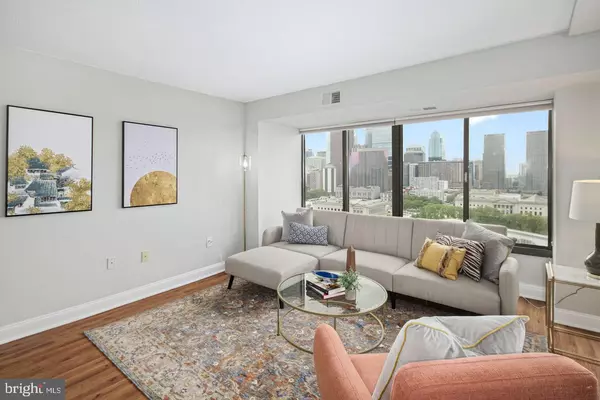For more information regarding the value of a property, please contact us for a free consultation.
Key Details
Sold Price $512,000
Property Type Condo
Sub Type Condo/Co-op
Listing Status Sold
Purchase Type For Sale
Square Footage 1,374 sqft
Price per Sqft $372
Subdivision Art Museum Area
MLS Listing ID PAPH935688
Sold Date 06/14/21
Style Unit/Flat
Bedrooms 2
Full Baths 2
Condo Fees $996/mo
HOA Y/N N
Abv Grd Liv Area 1,374
Originating Board BRIGHT
Year Built 1977
Annual Tax Amount $6,001
Tax Year 2021
Lot Dimensions 0.00 x 0.00
Property Description
This one of a kind condominium residence truly lives up to its name: City View. Located on the 20th floor with soaring views of Philadelphias skyline from every room, this custom unit offers an abundance of space as well as your very own dedicated garage parking space. Enter into this graciously proportioned apartment with over 1,300 square feet of well designed space, with an open living & dining room easily accommodating large furniture sets in a multitude of layouts, a large kitchen with all GE stainless steel appliances including a built-in microwave, and a wine refrigerator. This split layout condo offers two very large bedrooms, both with walk-in closets. Two generously sized bathrooms, one with an all tile walk-in shower and one with tub/shower combo. Separate workspace is perfect for home office set up. Expansive utility closet and your own washer/dryer in unit. Be a part of the fabulous City View community, which offers a private fitness center, beautiful outdoor pool with common lounge space & gazebo, and 24/7 doorman/security. Easily entertain visitors with a guest suite on-premises to rent for family and out of town guests. The building's Art Museum Area location is paramount; walk up the street to a multitude of restaurants, Whole Foods, CVS, Wawa, and Target. Steps from the world-renowned Barnes Museum, Rodin Garden, and Philadelphia Art Museum. Sale includes one car assigned parking.
Location
State PA
County Philadelphia
Area 19130 (19130)
Zoning RMX3
Rooms
Main Level Bedrooms 2
Interior
Interior Features Built-Ins, Dining Area, Combination Dining/Living, Floor Plan - Open, Sprinkler System, Stall Shower, Tub Shower, Walk-in Closet(s), Wine Storage
Hot Water Natural Gas
Heating Central
Cooling Central A/C
Equipment Built-In Microwave, Dishwasher, Disposal, Dryer, Oven/Range - Electric, Refrigerator, Stainless Steel Appliances, Washer
Appliance Built-In Microwave, Dishwasher, Disposal, Dryer, Oven/Range - Electric, Refrigerator, Stainless Steel Appliances, Washer
Heat Source Electric
Laundry Has Laundry, Dryer In Unit, Washer In Unit
Exterior
Parking Features Garage - Side Entry
Garage Spaces 1.0
Parking On Site 1
Amenities Available Common Grounds, Elevator, Exercise Room, Fitness Center, Gated Community, Guest Suites, Laundry Facilities, Meeting Room, Pool - Outdoor, Picnic Area, Reserved/Assigned Parking, Security, Swimming Pool
Water Access N
View City
Accessibility None
Total Parking Spaces 1
Garage Y
Building
Story 1
Unit Features Hi-Rise 9+ Floors
Sewer Public Septic, Public Sewer
Water Public
Architectural Style Unit/Flat
Level or Stories 1
Additional Building Above Grade, Below Grade
New Construction N
Schools
School District The School District Of Philadelphia
Others
Pets Allowed Y
HOA Fee Include All Ground Fee,Common Area Maintenance,Custodial Services Maintenance,Ext Bldg Maint,Gas,Health Club,Lawn Maintenance,Management,Parking Fee,Pool(s),Security Gate,Sewer,Snow Removal,Trash,Water
Senior Community No
Tax ID 888091469
Ownership Condominium
Security Features Doorman,24 hour security,Carbon Monoxide Detector(s),Fire Detection System,Security Gate,Smoke Detector,Sprinkler System - Indoor
Acceptable Financing FHA, Conventional, Cash
Listing Terms FHA, Conventional, Cash
Financing FHA,Conventional,Cash
Special Listing Condition Standard
Pets Allowed Cats OK, Dogs OK, Number Limit, Breed Restrictions, Size/Weight Restriction
Read Less Info
Want to know what your home might be worth? Contact us for a FREE valuation!

Our team is ready to help you sell your home for the highest possible price ASAP

Bought with Michele T Palumbo • Keller Williams Philadelphia
GET MORE INFORMATION




