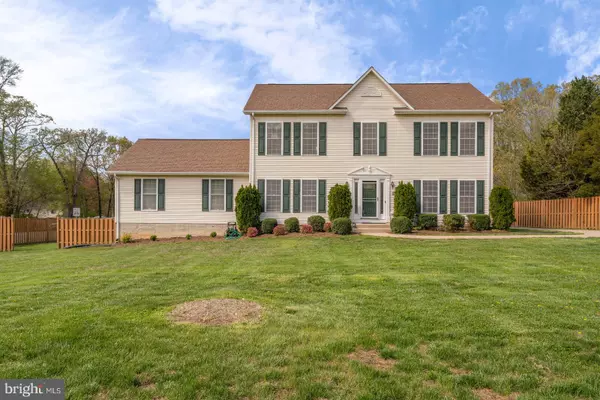For more information regarding the value of a property, please contact us for a free consultation.
Key Details
Sold Price $620,000
Property Type Single Family Home
Sub Type Detached
Listing Status Sold
Purchase Type For Sale
Square Footage 3,240 sqft
Price per Sqft $191
Subdivision None Available
MLS Listing ID VAPW519982
Sold Date 05/19/21
Style Colonial
Bedrooms 4
Full Baths 3
Half Baths 1
HOA Y/N N
Abv Grd Liv Area 2,240
Originating Board BRIGHT
Year Built 2006
Annual Tax Amount $5,861
Tax Year 2021
Lot Size 0.485 Acres
Acres 0.49
Property Description
Custom built home w/all the bells & whistles and NO HOA. This 4 bedroom, 3.5 bath home sits on a half acre lot and has a large 5th finished bedroom(NTC) in the basement that is connected to a full bathroom that could be a perfect guest suite or office. There's a 2nd fridge in the basement and a walk up to the back yard. Plenty of room to park and store all of your toys in the extra large attached 2 car garage and detached 3 car garage with A/C and heat! Woodworking shop? Boat Storage? Home business? Endless possibilities here. The gourmet kitchen has granite counter tops, gas stove & breakfast bar that opens to family room with gas fire place. Owner's suite has luxury bath with jetted tub and walk-in closet. Large deck with retractable sunsetter awning leads down to a concrete patio. Partially fenced in yard for privacy with large wrap around driveway with two entrances. Plenty of room to park your RV. The home is equipped with smart home light switches and thermostat and video door bell. Highly rated schools with the extremely rare opportunity to live within walking distance to all three (Coles, Benton, Colgan). This turn key home is freshly painted and ready for it's new owners to enjoy.
Location
State VA
County Prince William
Zoning A1
Rooms
Basement Fully Finished
Interior
Interior Features Breakfast Area, Ceiling Fan(s), Chair Railings, Combination Kitchen/Dining, Crown Moldings, Dining Area, Family Room Off Kitchen, Formal/Separate Dining Room, Primary Bath(s), Recessed Lighting, Upgraded Countertops, Walk-in Closet(s), WhirlPool/HotTub, Window Treatments, Wood Floors
Hot Water Natural Gas
Heating Central
Cooling Central A/C
Flooring Ceramic Tile, Hardwood, Carpet
Fireplaces Number 1
Fireplaces Type Gas/Propane
Equipment Built-In Microwave, Dishwasher, Disposal, Dryer, Extra Refrigerator/Freezer, Oven/Range - Gas, Refrigerator, Stainless Steel Appliances, Washer
Furnishings No
Fireplace Y
Appliance Built-In Microwave, Dishwasher, Disposal, Dryer, Extra Refrigerator/Freezer, Oven/Range - Gas, Refrigerator, Stainless Steel Appliances, Washer
Heat Source Natural Gas
Laundry Main Floor
Exterior
Exterior Feature Patio(s), Deck(s)
Parking Features Additional Storage Area, Garage - Rear Entry, Garage Door Opener
Garage Spaces 15.0
Fence Privacy, Wood
Water Access N
Roof Type Architectural Shingle
Accessibility None
Porch Patio(s), Deck(s)
Attached Garage 2
Total Parking Spaces 15
Garage Y
Building
Lot Description Corner, Front Yard, Landscaping, Level
Story 3
Foundation Concrete Perimeter
Sewer Public Sewer
Water Public
Architectural Style Colonial
Level or Stories 3
Additional Building Above Grade, Below Grade
Structure Type 9'+ Ceilings,Dry Wall
New Construction N
Schools
Elementary Schools Coles
Middle Schools Benton
High Schools Charles J. Colgan, Sr.
School District Prince William County Public Schools
Others
Senior Community No
Tax ID 7892-74-2179
Ownership Fee Simple
SqFt Source Assessor
Security Features Electric Alarm,24 hour security,Motion Detectors,Surveillance Sys
Acceptable Financing Cash, Conventional, FHA, VA
Horse Property N
Listing Terms Cash, Conventional, FHA, VA
Financing Cash,Conventional,FHA,VA
Special Listing Condition Standard
Read Less Info
Want to know what your home might be worth? Contact us for a FREE valuation!

Our team is ready to help you sell your home for the highest possible price ASAP

Bought with Angela T Newman • KW Metro Center
GET MORE INFORMATION




