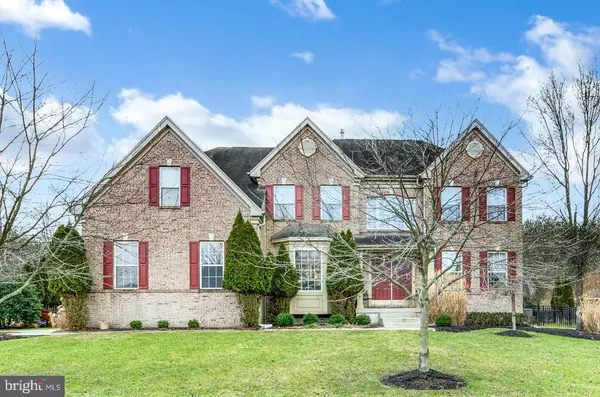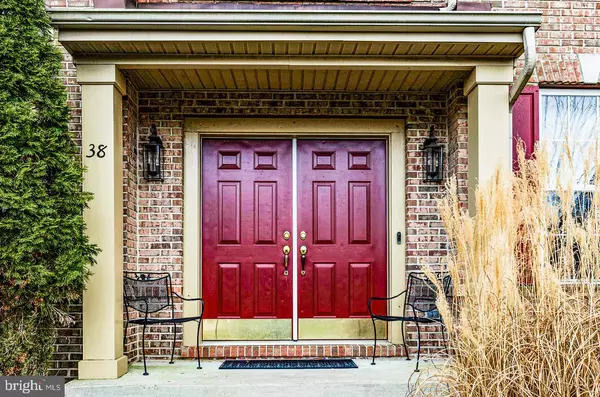For more information regarding the value of a property, please contact us for a free consultation.
Key Details
Sold Price $614,000
Property Type Single Family Home
Sub Type Detached
Listing Status Sold
Purchase Type For Sale
Square Footage 3,670 sqft
Price per Sqft $167
Subdivision Claridge Estates
MLS Listing ID NJBL389764
Sold Date 03/30/21
Style Colonial,Contemporary,Traditional
Bedrooms 4
Full Baths 3
Half Baths 1
HOA Fees $26
HOA Y/N Y
Abv Grd Liv Area 3,670
Originating Board BRIGHT
Year Built 2002
Annual Tax Amount $14,836
Tax Year 2020
Lot Size 0.425 Acres
Acres 0.42
Lot Dimensions 0.00 x 0.00
Property Description
Welcome home to 38 Kyle Court! The Brookfield executive home in desirable Mount Laurel's Claridge Estates is just what you've been waiting for. Close to everything, yet situated on a rural road with horse farms, monastery, soccer fields and scenic green acre passages. The home features four possibly five bedrooms, open concept living. Tastefully custom selections that's sure to please all with its grand statement stone wall fireplace, formal living and dining room flanked on either side of a grand foyer with dual staircase and custom millwork. Beyond the foyer you are greeted by an amazing family room with gas fireplace, new high-piled carpet and open to kitchen! There's a first floor office that can be easily converted to a main level bedroom. The kitchen is simply stunning with 42 inch dark maple cabinets silestone countertops, center island and stainless package. There is a nice walk in sized pantry, plenty of cabinet space, and access to the first floor laundry and two-car garage. Kitchen also has access to the back yard with custom patio, private, fenced in yard looking into tree farm in back as well as plenty of space to build a pool or anywhere your vision takes you! Back inside and up you will find the expansive second floor bedrooms with three full baths, freshly painted walls in neutral colors and a nice balance. Two bedrooms on the right share a hall bath while two bedrooms on the left are bedrooms with main bath. The primary bedroom features a sitting room to enjoy reading or relaxing with wonderful bright windows that lead to your private bedroom with tray ceiling, expansive over-sized bathroom and a large walk-in closet! And, if that's not all, there's a finished basement as well with high ceilings, open craft room, a work out or second office space and a nice custom-built entertainment area! The home structural features poured concrete walls with rubberized waterproof membrane, steel beam construction supports and a french drain with sump pump. There is a new dual zone Carrier high efficiency HVAC and Bradford White hot water heater saving you money in energy costs! This home simply has it all and is ready for you to make your move to Claridge Estates in Mount Laurel. Don't delay though, as this one may not last!
Location
State NJ
County Burlington
Area Mount Laurel Twp (20324)
Zoning RES
Rooms
Other Rooms Living Room, Dining Room, Primary Bedroom, Sitting Room, Bedroom 2, Bedroom 3, Bedroom 4, Kitchen, Game Room, Family Room, Foyer, Breakfast Room, Study, Great Room, In-Law/auPair/Suite, Laundry, Other
Basement Walkout Stairs, Partially Finished
Interior
Interior Features Attic/House Fan, Breakfast Area, Built-Ins, Ceiling Fan(s), Chair Railings, Crown Moldings, Double/Dual Staircase, Family Room Off Kitchen, Floor Plan - Open, Kitchen - Gourmet, Kitchen - Island, Walk-in Closet(s), Window Treatments, Wood Floors
Hot Water Natural Gas
Heating Forced Air
Cooling Central A/C
Fireplaces Number 1
Fireplaces Type Stone, Gas/Propane, Mantel(s)
Equipment Built-In Microwave, Dishwasher, Disposal, Dryer - Front Loading, Oven/Range - Gas, Washer - Front Loading
Fireplace Y
Window Features Bay/Bow,Energy Efficient
Appliance Built-In Microwave, Dishwasher, Disposal, Dryer - Front Loading, Oven/Range - Gas, Washer - Front Loading
Heat Source Natural Gas
Exterior
Parking Features Garage Door Opener, Garage - Side Entry
Garage Spaces 6.0
Fence Fully
Water Access N
View Trees/Woods
Accessibility None
Attached Garage 2
Total Parking Spaces 6
Garage Y
Building
Lot Description Corner
Story 2
Sewer Public Sewer
Water Public
Architectural Style Colonial, Contemporary, Traditional
Level or Stories 2
Additional Building Above Grade
New Construction N
Schools
High Schools Lenape H.S.
School District Mount Laurel Township Public Schools
Others
Senior Community No
Tax ID 24-00602 03-00019
Ownership Fee Simple
SqFt Source Assessor
Special Listing Condition Standard
Read Less Info
Want to know what your home might be worth? Contact us for a FREE valuation!

Our team is ready to help you sell your home for the highest possible price ASAP

Bought with Anh N Trang • Weichert Realtors - Hillsborough
GET MORE INFORMATION




