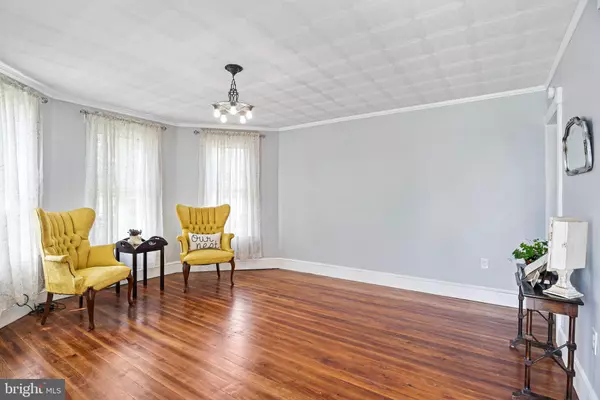For more information regarding the value of a property, please contact us for a free consultation.
Key Details
Sold Price $250,000
Property Type Single Family Home
Sub Type Detached
Listing Status Sold
Purchase Type For Sale
Square Footage 1,834 sqft
Price per Sqft $136
Subdivision None Available
MLS Listing ID MDKE117874
Sold Date 05/18/21
Style Victorian
Bedrooms 3
Full Baths 2
HOA Y/N N
Abv Grd Liv Area 1,834
Originating Board BRIGHT
Year Built 1914
Annual Tax Amount $1,619
Tax Year 2020
Lot Size 0.574 Acres
Acres 0.57
Property Description
This former Manse is a charming vintage Victorian, circa 1914, located in Kennedyville, Maryland. Tastefully renovated from top to bottom; new kitchen, refinished hardwood floors, bullseye and crown molding throughout. Living room has charming bay window. Dining room has an Eastlake style mantle and decorative Victorian-era coal burning fireplace. Living room and Dining room are separated by an oversized sliding pocket door and both could be a main floor master bedroom. Kitchen has refrigerator, granite countertops, microwave, oven, and stove, all brand new. Main level laundry room has all new washer and dryer with separate outside entrance. Three bedrooms and renovated full bathroom upstairs with an antique clawfoot tub. Brand new central heating and air-conditioning and hot-water heater. Potential for small cottage business and/or residential use as Village Zoning allows. Detached oversized two-car garage and utility shed. Partially wooded back yard provides lots of shade. Tasteful landscaping with perennials all over. 20 minutes to Middletown, Delaware and tax-free shopping. 10 minutes to historic downtown Chestertown on the Chester River. 15 minutes to Betterton Beach on the Sassafras River. 10 Minutes to Galena on the Sassafras River. 90 minutes to Baltimore and/or Washington, D.C. 60 minutes to Philadelphia.
Location
State MD
County Kent
Zoning VILLAGE
Direction South
Rooms
Other Rooms Living Room, Dining Room, Kitchen, Basement, Utility Room, Attic, Bonus Room
Basement Connecting Stairway, Interior Access, Partial, Sump Pump, Unfinished, Windows, Poured Concrete
Interior
Interior Features Attic, Breakfast Area, Crown Moldings, Dining Area, Kitchen - Eat-In, Entry Level Bedroom, Upgraded Countertops, Wood Floors
Hot Water Electric
Heating Central, Hot Water, Programmable Thermostat, Zoned
Cooling Central A/C
Flooring Hardwood, Wood
Fireplaces Number 1
Fireplaces Type Stone, Non-Functioning
Equipment Built-In Microwave, Dishwasher, Dryer, Dryer - Electric, Exhaust Fan, Icemaker, Microwave, Oven - Single, Refrigerator, Stainless Steel Appliances, Stove, Washer, Water Conditioner - Owned, Water Heater
Fireplace Y
Window Features Bay/Bow,Double Hung,Screens,Wood Frame
Appliance Built-In Microwave, Dishwasher, Dryer, Dryer - Electric, Exhaust Fan, Icemaker, Microwave, Oven - Single, Refrigerator, Stainless Steel Appliances, Stove, Washer, Water Conditioner - Owned, Water Heater
Heat Source Propane - Leased
Laundry Has Laundry, Main Floor, Dryer In Unit, Washer In Unit
Exterior
Exterior Feature Porch(es), Roof
Parking Features Additional Storage Area, Covered Parking, Garage - Front Entry, Inside Access, Oversized
Garage Spaces 7.0
Utilities Available Cable TV Available, Electric Available
Water Access N
View Garden/Lawn
Roof Type Asphalt,Pitched
Street Surface Access - On Grade,Black Top,Paved,US Highway/Interstate
Accessibility 2+ Access Exits
Porch Porch(es), Roof
Road Frontage Boro/Township
Total Parking Spaces 7
Garage Y
Building
Lot Description Backs to Trees, Corner, Front Yard, Partly Wooded, Rear Yard, Rural
Story 3
Sewer Public Sewer
Water Public
Architectural Style Victorian
Level or Stories 3
Additional Building Above Grade, Below Grade
Structure Type Plaster Walls
New Construction N
Schools
Elementary Schools Galena
Middle Schools Chestertown
High Schools Kent County
School District Kent County Public Schools
Others
Pets Allowed Y
Senior Community No
Tax ID 1502000318
Ownership Fee Simple
SqFt Source Assessor
Horse Property N
Special Listing Condition Standard
Pets Allowed No Pet Restrictions
Read Less Info
Want to know what your home might be worth? Contact us for a FREE valuation!

Our team is ready to help you sell your home for the highest possible price ASAP

Bought with Dawn M Wooldridge • American Premier Realty, LLC
GET MORE INFORMATION




