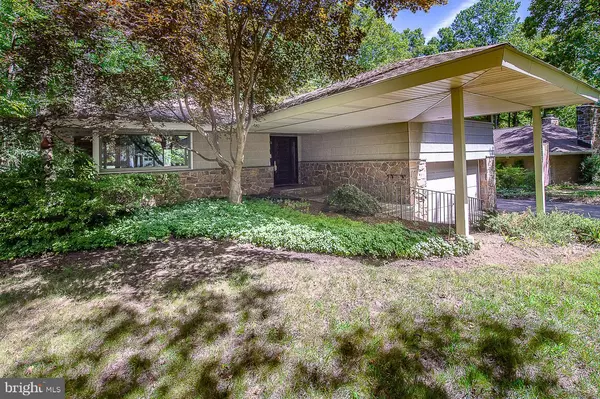For more information regarding the value of a property, please contact us for a free consultation.
Key Details
Sold Price $336,000
Property Type Single Family Home
Sub Type Detached
Listing Status Sold
Purchase Type For Sale
Square Footage 3,466 sqft
Price per Sqft $96
Subdivision Windybush
MLS Listing ID DENC508540
Sold Date 10/15/20
Style Split Level
Bedrooms 3
Full Baths 2
Half Baths 1
HOA Y/N N
Abv Grd Liv Area 2,600
Originating Board BRIGHT
Year Built 1960
Annual Tax Amount $3,740
Tax Year 2020
Lot Size 0.550 Acres
Acres 0.55
Lot Dimensions 155.00 x 298.70
Property Description
Your secluded oasis awaits! This stately & unique split level home, perched in the heart of North Wilmington, is filled with possibilities and needs a new owner! The main floor features large spacious rooms, a wood burning fireplace, a newly remodeled powder room (2019), a bright & cheerful custom kitchen with granite countertops, custom refrigerator and a built in table. There is a formal dining room, along with glass doors to a wonderful deck overlooking a private & wooded back yard. Upstairs you will find 3 generously sized bedrooms, a remodeled bathroom (7-8 yrs old) with tub, double sink vanity with drawers & ceramic tile flooring. Downstairs there is a large family room with a closet for storage and another full bath with shower stall for convenience. There is an "all season/all window" tiled sunroom off of here that is perfect for entertaining, morning coffee or bird watching! Lower level washer/dryer along with "man-cave" or workshop area. Home has an extra wide driveway, newer awning (5-6 years old) in back, 2 car garage and mature landscaping that you will absolutely relish! Home is in need of some personal touches but you cannot beat the space, land or location for the price! Agent: All information regarding this listing cannot be guaranteed due to being an estate situation, owners have never lived in the home. All structural changes, remodels and additions to this property are as-is where is. It is unknown if permits were obtained during ownership and none will be obtained prior to settlement.
Location
State DE
County New Castle
Area Brandywine (30901)
Zoning NC6.5
Rooms
Other Rooms Living Room, Dining Room, Primary Bedroom, Bedroom 2, Bedroom 3, Kitchen, Family Room, Sun/Florida Room, Bathroom 1, Half Bath
Interior
Interior Features Attic, Carpet, Ceiling Fan(s), Combination Kitchen/Dining, Dining Area, Floor Plan - Traditional, Formal/Separate Dining Room, Kitchen - Eat-In, Stall Shower, Tub Shower, Upgraded Countertops
Hot Water Natural Gas
Heating Baseboard - Hot Water
Cooling Central A/C
Flooring Carpet, Ceramic Tile
Fireplaces Number 1
Fireplaces Type Brick, Wood
Equipment Dryer, Microwave, Refrigerator, Washer, Water Heater
Fireplace Y
Appliance Dryer, Microwave, Refrigerator, Washer, Water Heater
Heat Source Natural Gas
Laundry Lower Floor
Exterior
Exterior Feature Deck(s), Porch(es)
Utilities Available Cable TV
Water Access N
View Street, Trees/Woods
Roof Type Shingle
Street Surface Paved
Accessibility None
Porch Deck(s), Porch(es)
Road Frontage City/County
Garage N
Building
Lot Description Backs to Trees, Front Yard, Level, Partly Wooded, Private, Rear Yard
Story 2
Foundation Crawl Space
Sewer Public Sewer
Water Public
Architectural Style Split Level
Level or Stories 2
Additional Building Above Grade, Below Grade
New Construction N
Schools
High Schools Mount Pleasant
School District Brandywine
Others
Senior Community No
Tax ID 06-081.00-180
Ownership Fee Simple
SqFt Source Assessor
Security Features Carbon Monoxide Detector(s),Smoke Detector
Acceptable Financing Cash, Conventional, FHA, VA
Listing Terms Cash, Conventional, FHA, VA
Financing Cash,Conventional,FHA,VA
Special Listing Condition Standard
Read Less Info
Want to know what your home might be worth? Contact us for a FREE valuation!

Our team is ready to help you sell your home for the highest possible price ASAP

Bought with Frank Panunto • Long & Foster Real Estate, Inc.
GET MORE INFORMATION




