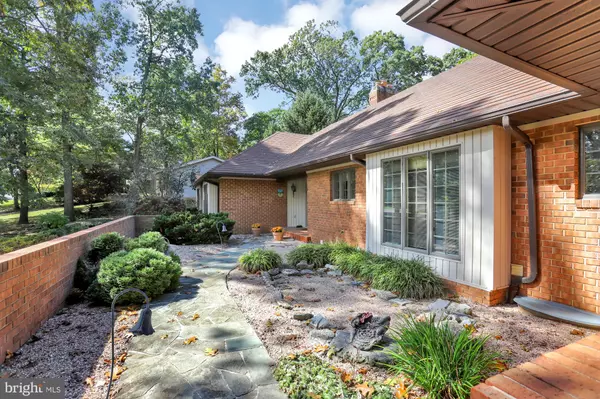For more information regarding the value of a property, please contact us for a free consultation.
Key Details
Sold Price $320,000
Property Type Single Family Home
Sub Type Detached
Listing Status Sold
Purchase Type For Sale
Square Footage 2,962 sqft
Price per Sqft $108
Subdivision Penn National Golf Course Community
MLS Listing ID PAFL175608
Sold Date 11/25/20
Style Ranch/Rambler
Bedrooms 3
Full Baths 3
Half Baths 1
HOA Y/N N
Abv Grd Liv Area 2,962
Originating Board BRIGHT
Year Built 1989
Annual Tax Amount $7,093
Tax Year 2020
Lot Size 0.860 Acres
Acres 0.86
Property Description
Elegant all brick ranch home in award winning Penn National Community! This well-constructed home sits on a private .86-acre lot surrounded by mature trees. Enter through a brick courtyard with low maintenance landscaping. Main level offers 2,962 sqft with 4 bedrooms and 2 full and 1 half bath and includes a family room, large formal dining room, living room, Florida room, kitchen and laundry room. Homes features hardwood floors, crown molding and custom built-in cabinetry throughout the main level with 3 sliding doors off the back of the home that open to a lovely back courtyard with a large private lawn. Full basement features a stunning brick fireplace and offers a 3rd full bathroom and tons of space for hobbies or storage. New 50 year roof in 2012, geothermal heating system, sprinkler system, security system, 2 fireplaces, radon mitigation system, and a 3-car garage. Community offers 36 holes of 4-star golf, outdoor pool, tennis/pickleball, yoga, community garden, 40 + social clubs, restaurant/bar, and so much more!!
Location
State PA
County Franklin
Area Guilford Twp (14510)
Zoning RESIDENTIAL
Rooms
Basement Walkout Stairs, Workshop, Unfinished, Sump Pump, Partially Finished
Main Level Bedrooms 3
Interior
Hot Water Electric
Heating Other
Cooling Geothermal
Fireplaces Number 2
Fireplaces Type Wood
Fireplace Y
Heat Source Geo-thermal
Laundry Main Floor
Exterior
Parking Features Garage - Side Entry
Garage Spaces 3.0
Water Access N
View Trees/Woods, Mountain
Accessibility Level Entry - Main
Road Frontage Boro/Township
Attached Garage 3
Total Parking Spaces 3
Garage Y
Building
Story 2
Foundation Active Radon Mitigation
Sewer Public Sewer
Water Public
Architectural Style Ranch/Rambler
Level or Stories 2
Additional Building Above Grade, Below Grade
New Construction N
Schools
School District Chambersburg Area
Others
Senior Community No
Tax ID 10-D23S-11E
Ownership Fee Simple
SqFt Source Assessor
Security Features Security System
Horse Property N
Special Listing Condition Standard
Read Less Info
Want to know what your home might be worth? Contact us for a FREE valuation!

Our team is ready to help you sell your home for the highest possible price ASAP

Bought with Carly Patla • Keller Williams Keystone Realty
GET MORE INFORMATION




