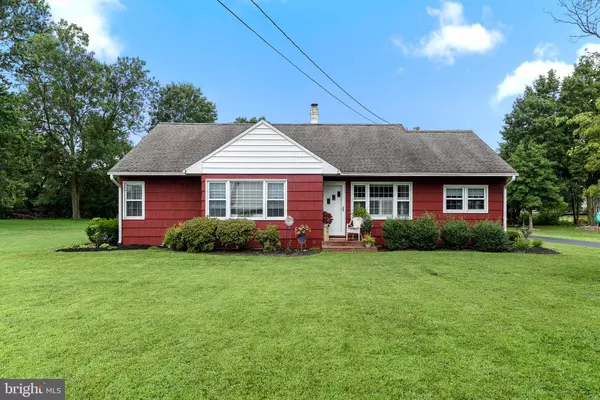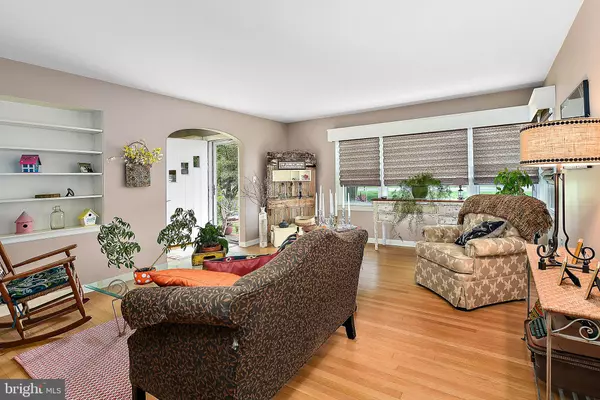For more information regarding the value of a property, please contact us for a free consultation.
Key Details
Sold Price $225,400
Property Type Single Family Home
Sub Type Detached
Listing Status Sold
Purchase Type For Sale
Square Footage 1,860 sqft
Price per Sqft $121
Subdivision None Available
MLS Listing ID DESU175498
Sold Date 02/09/21
Style Ranch/Rambler
Bedrooms 3
Full Baths 1
HOA Y/N N
Abv Grd Liv Area 1,860
Originating Board BRIGHT
Year Built 1949
Annual Tax Amount $1,012
Tax Year 2020
Lot Size 0.550 Acres
Acres 0.55
Lot Dimensions 120.00 x 200.00
Property Description
Welcome to Bridgeville...for the person that loves in- town living this could be the perfect place to call HOME !!! This well maintained cedar shake home is located on a very nice size lot with a beautifully landscaped yard. Home offers formal living room, formal dining room with built in china closet. Family room or den has knotty pine walls with built in bookcases and a window seat to enjoy the outdoors while still being inside. Black appliances, and oak cabinets in kitchen along with a built in bread box giving you lots of room for storage. Dining room has plantation shutters. You will enjoy the 3 season room off the back of home. Home has floored attic with pull down stairs. Partial basement . Backyard has a 12x12 shed for storage. Detached garage with black top driveway. Located between the beach and the bay this quaint town is just waiting for you to call it HOME!!!
Location
State DE
County Sussex
Area Northwest Fork Hundred (31012)
Zoning TN
Rooms
Other Rooms Living Room, Dining Room, Primary Bedroom, Bedroom 2, Bedroom 3, Kitchen, Family Room, Sun/Florida Room
Basement Partial
Main Level Bedrooms 3
Interior
Interior Features Attic, Built-Ins, Carpet, Entry Level Bedroom, Kitchen - Eat-In, Pantry, Chair Railings, Ceiling Fan(s)
Hot Water Electric
Heating Hot Water, Forced Air
Cooling Central A/C
Flooring Carpet, Ceramic Tile, Hardwood
Equipment Dishwasher, Dryer, Microwave, Oven/Range - Electric, Refrigerator, Washer, Water Heater
Fireplace N
Window Features Screens
Appliance Dishwasher, Dryer, Microwave, Oven/Range - Electric, Refrigerator, Washer, Water Heater
Heat Source Oil
Exterior
Exterior Feature Porch(es)
Parking Features Garage - Front Entry
Garage Spaces 4.0
Water Access N
Roof Type Architectural Shingle
Accessibility None
Porch Porch(es)
Total Parking Spaces 4
Garage Y
Building
Story 1
Foundation Block
Sewer Public Sewer
Water Public
Architectural Style Ranch/Rambler
Level or Stories 1
Additional Building Above Grade, Below Grade
Structure Type Dry Wall
New Construction N
Schools
School District Woodbridge
Others
Senior Community No
Tax ID 131-10.20-105.00
Ownership Fee Simple
SqFt Source Assessor
Acceptable Financing Cash, Conventional, FHA, USDA
Listing Terms Cash, Conventional, FHA, USDA
Financing Cash,Conventional,FHA,USDA
Special Listing Condition Standard
Read Less Info
Want to know what your home might be worth? Contact us for a FREE valuation!

Our team is ready to help you sell your home for the highest possible price ASAP

Bought with Steve DeBoe • Keller Williams Realty
GET MORE INFORMATION




