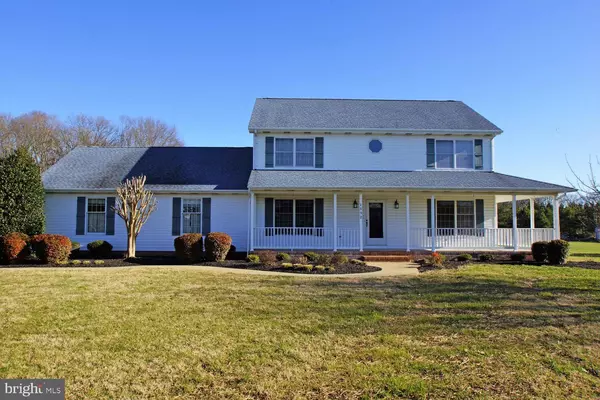For more information regarding the value of a property, please contact us for a free consultation.
Key Details
Sold Price $401,000
Property Type Single Family Home
Sub Type Detached
Listing Status Sold
Purchase Type For Sale
Square Footage 2,064 sqft
Price per Sqft $194
Subdivision None Available
MLS Listing ID DEKT245542
Sold Date 02/26/21
Style Colonial
Bedrooms 3
Full Baths 2
Half Baths 1
HOA Y/N N
Abv Grd Liv Area 2,064
Originating Board BRIGHT
Year Built 1992
Annual Tax Amount $1,385
Tax Year 2020
Lot Size 2.000 Acres
Acres 2.0
Lot Dimensions 1.00 x 0.00
Property Description
Privacy and Space are the words that come to mind with this property. The 2 parcels being sold together offer 2.75 acres in total. The home is a country style Colonial with a welcoming wrap around front porch. Step inside to find all the spaces you need. The kitchen is spacious with granite counters, all appliances included, a breakfast bar, and open to the family room for great flow. There is also a formal dining room. If homework or work from home is necessary, there is a private office / den. After playing in the mud, come in through the oversized garage with its own heating and air conditioning system, built in workbenches, and cabinets and take advantage of the large laundry sink and mudroom. When it is time for sleep, head upstairs to find a master suite with walk in closet and a large bathroom with dual sinks, vanity area, whirlpool tub, and stand up shower. Two more bedrooms and a shared bath with laundry area complete the indoor living spaces. Do not miss the walk up attic or as some might call it a sky basement with space for tons of storage. The most appealing spaces however are yet to be discovered. Step out through the large 3 section sliding door onto the back deck with powered retractable awning to enjoy the serenity of the large lot. This space is perfect for morning coffee, barbequing, entertaining, or watching friends and family frolicking in the yard. Watch deer graze in the backyard as the sun sets on a summer night. Imagine big boy toys riding around on all the property. And still yet, is the 33 x 30 detached pole building with water and electric that is perfect for housing all those big boy toys, boats, tools, work equipment, etc. The possibilities are endless. Call today
Location
State DE
County Kent
Area Smyrna (30801)
Zoning AC
Rooms
Other Rooms Dining Room, Primary Bedroom, Bedroom 2, Bedroom 3, Kitchen, Family Room, Mud Room, Office
Interior
Interior Features Attic, Attic/House Fan, Carpet, Family Room Off Kitchen, Floor Plan - Traditional, Formal/Separate Dining Room, Kitchen - Country, Pantry, Primary Bath(s), Upgraded Countertops, Walk-in Closet(s), Water Treat System
Hot Water Propane
Cooling Central A/C
Flooring Carpet, Vinyl
Equipment Built-In Microwave, Built-In Range, Dishwasher, Dryer - Electric, Refrigerator, Washer, Water Heater
Fireplace N
Appliance Built-In Microwave, Built-In Range, Dishwasher, Dryer - Electric, Refrigerator, Washer, Water Heater
Heat Source Propane - Owned
Laundry Upper Floor
Exterior
Exterior Feature Porch(es), Wrap Around, Deck(s)
Parking Features Built In, Garage - Side Entry, Garage Door Opener, Inside Access, Oversized
Garage Spaces 9.0
Utilities Available Natural Gas Available, Propane
Water Access N
Roof Type Architectural Shingle
Accessibility None
Porch Porch(es), Wrap Around, Deck(s)
Attached Garage 2
Total Parking Spaces 9
Garage Y
Building
Story 2
Foundation Crawl Space
Sewer Low Pressure Pipe (LPP)
Water Well
Architectural Style Colonial
Level or Stories 2
Additional Building Above Grade, Below Grade
Structure Type Dry Wall
New Construction N
Schools
High Schools Smyrna
School District Smyrna
Others
Senior Community No
Tax ID KH-00-01800-01-0718-000
Ownership Fee Simple
SqFt Source Assessor
Acceptable Financing Cash, Conventional, FHA, USDA, VA
Horse Property N
Listing Terms Cash, Conventional, FHA, USDA, VA
Financing Cash,Conventional,FHA,USDA,VA
Special Listing Condition Standard
Read Less Info
Want to know what your home might be worth? Contact us for a FREE valuation!

Our team is ready to help you sell your home for the highest possible price ASAP

Bought with Alison Lupinek • Weichert Realtors-Limestone
GET MORE INFORMATION




