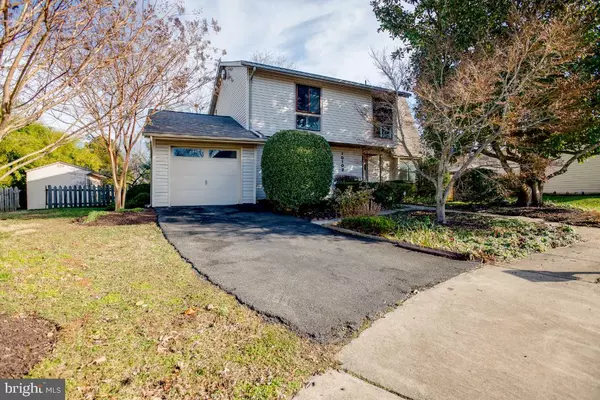For more information regarding the value of a property, please contact us for a free consultation.
Key Details
Sold Price $454,900
Property Type Single Family Home
Sub Type Detached
Listing Status Sold
Purchase Type For Sale
Square Footage 2,058 sqft
Price per Sqft $221
Subdivision Sudley
MLS Listing ID VAPW512122
Sold Date 02/08/21
Style Contemporary
Bedrooms 3
Full Baths 2
Half Baths 1
HOA Y/N N
Abv Grd Liv Area 2,058
Originating Board BRIGHT
Year Built 1972
Annual Tax Amount $4,379
Tax Year 2020
Lot Size 0.312 Acres
Acres 0.31
Property Description
Fabulous contemporary home on huge cul-de-sac lot (over .3 acre) in sought-after neighborhood with no HOA!!***NEW HVAC SYSTEM and APRILAIRE WHOLE HOUSE HUMIDIFIER installed @ two years ago***ADDITIONAL ATTIC INSULATION added for enhanced energy efficiency***ADT alarm system***ALL NEW CARPET AND PAINT THROUGHOUT!!***NEW LIGHT FIXTURES***Kitchen features upgraded cabinets and countertops, large pantry, elevated appliances including Jennair Electric Range and French Door Refrigerator, and adjacent breakfast room with SGD leading to four-season temperature controlled Florida Room where you'll spend so much of your year round time, overlooking your huge yard***The dramatic 2-story family room with vaulted ceiling and natural gas brick fireplace is flooded with natural light courtesy of the large windows throughout, and the formal living and dining rooms and a large storage area complete the main level***The upper level features three spacious bedrooms as well as a fantastic loft area providing flexible space for whatever your needs may be***The sweeping fenced backyard boasts a step-out patio, a large freestanding shed as well as an attached shed for all of your storage needs***The attached garage also features an extended multi-purpose storage area***Thanks in advance for viewing this lovely home...you're sure to love it!
Location
State VA
County Prince William
Zoning RPC
Rooms
Other Rooms Living Room, Dining Room, Primary Bedroom, Bedroom 2, Bedroom 3, Kitchen, Family Room, Foyer, Breakfast Room, Sun/Florida Room, Laundry, Loft, Storage Room, Primary Bathroom, Full Bath, Half Bath
Interior
Interior Features Attic, Breakfast Area, Carpet, Dining Area, Formal/Separate Dining Room, Kitchen - Table Space, Primary Bath(s), Recessed Lighting, Stall Shower, Upgraded Countertops, Walk-in Closet(s), Ceiling Fan(s)
Hot Water Natural Gas
Heating Forced Air
Cooling Central A/C
Fireplaces Number 1
Fireplaces Type Brick, Gas/Propane
Equipment Dishwasher, Disposal, Dryer, Humidifier, Icemaker, Oven - Self Cleaning, Oven/Range - Electric, Refrigerator, Washer, Water Heater
Fireplace Y
Appliance Dishwasher, Disposal, Dryer, Humidifier, Icemaker, Oven - Self Cleaning, Oven/Range - Electric, Refrigerator, Washer, Water Heater
Heat Source Natural Gas
Laundry Main Floor, Has Laundry, Washer In Unit, Dryer In Unit
Exterior
Exterior Feature Patio(s)
Parking Features Garage - Front Entry, Inside Access, Oversized, Other, Additional Storage Area
Garage Spaces 2.0
Fence Rear
Utilities Available Natural Gas Available, Electric Available, Cable TV Available, Water Available, Sewer Available
Water Access N
Accessibility Other
Porch Patio(s)
Attached Garage 1
Total Parking Spaces 2
Garage Y
Building
Story 2
Sewer Public Sewer
Water Public
Architectural Style Contemporary
Level or Stories 2
Additional Building Above Grade, Below Grade
New Construction N
Schools
School District Prince William County Public Schools
Others
Pets Allowed Y
Senior Community No
Tax ID 7697-82-0617
Ownership Fee Simple
SqFt Source Assessor
Acceptable Financing Conventional, FHA, VA, Cash, Other
Listing Terms Conventional, FHA, VA, Cash, Other
Financing Conventional,FHA,VA,Cash,Other
Special Listing Condition Standard
Pets Allowed No Pet Restrictions
Read Less Info
Want to know what your home might be worth? Contact us for a FREE valuation!

Our team is ready to help you sell your home for the highest possible price ASAP

Bought with Fredia H Heppenstall • Fairfax Realty Select
GET MORE INFORMATION




