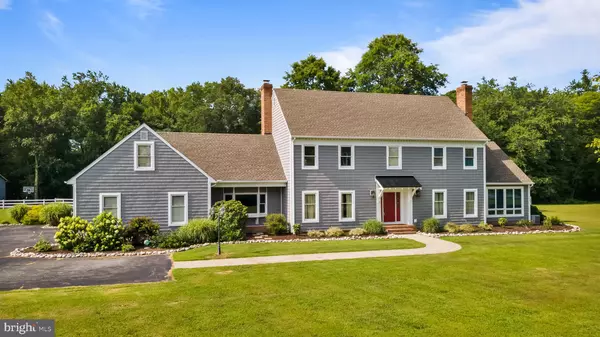For more information regarding the value of a property, please contact us for a free consultation.
Key Details
Sold Price $615,000
Property Type Single Family Home
Sub Type Detached
Listing Status Sold
Purchase Type For Sale
Square Footage 3,900 sqft
Price per Sqft $157
Subdivision None Available
MLS Listing ID MDWO2009174
Sold Date 09/30/22
Style Colonial
Bedrooms 3
Full Baths 3
HOA Y/N N
Abv Grd Liv Area 3,900
Originating Board BRIGHT
Year Built 1989
Annual Tax Amount $2,961
Tax Year 2021
Lot Size 6.370 Acres
Acres 6.37
Lot Dimensions 0.00 x 0.00
Property Description
Welcome home to 6220 Public Landing Rd. This home is a lovely colonial style home built by Robert Messick. Although built in 1989, the home has had MANY updates over the years. As you arrive at the home, you will first be captivated by the esthetics of the new siding and roof (2019), the mature landscape, paved driveway, and oversized pole barns. This home sits on 6.37 acres. Plenty of room to store ATVs, boats, vehicles, or any other hobby interests in your 2 oversized pole barns. Pole Barn #1 is 30' x 60' with 12' ceilings, and electric. Pole Barn #2 is 42' x 64' with 15' ceilings, electric, insulation, heat & A/C, plumbing with a bathroom, and attached screened porch. Not enough room still? Utilize the attached 2 car garage for the remainder of your items. Like water activities? You are 7 minutes from the end of Public Landing Rd. where there is a wharf, boat ramp, and public beach. Not to mention the proximity to the ocean whether you go to Chincoteague, VA (31 miles), Assateague, MD (21 miles), or Ocean City, MD (24 miles). Inside the home, coming in through the front door you will be greeted by a grand staircase. There is a formal living room to your right and a formal dining room to your left. Off of the formal dining room is the spacious kitchen, and off the kitchen is a lovely living room with a brick fireplace and vaulted ceilings. On the other side of the house, you will find a good-sized laundry room which leads to the back patio area, and an office. There is access to sunroom/4 seasons room off of the office, and off of the formal living room. The sunroom has brick flooring and is conditioned. On the 2nd floor of the home, you will find all 3 bedrooms. The master suite is spacious and features a large walk-in closet, a bathroom with tile floors, double vanity sink, soaker tub, and shower. The other 2 bedrooms are a good size and have double closets. There is another good-sized full bath with a double vanity sink, and tub/shower on the 2nd floor. There is a large bonus room over the garage that is finished (access from garage), and a walk-up attic that could potentially be finished for more living space if needed! Going back outside, you can take the paved driveway back to the oversized pole barns. There is lots of yard space and plenty of room to spread out. Schedule your showing and experience all that this home has to offer!
Location
State MD
County Worcester
Area Worcester East Of Rt-113
Zoning A-1
Interior
Interior Features Attic, Ceiling Fan(s), Floor Plan - Traditional, Kitchen - Island, Walk-in Closet(s), Wood Floors, Carpet, Dining Area, Family Room Off Kitchen, Formal/Separate Dining Room, Stall Shower, Tub Shower, Water Treat System
Hot Water Tankless
Heating Heat Pump(s)
Cooling Central A/C
Fireplaces Number 2
Fireplaces Type Brick, Gas/Propane, Mantel(s)
Equipment Built-In Microwave, Dishwasher, Dryer, Cooktop, Washer, Water Conditioner - Owned, Water Heater - Tankless, Oven - Wall
Furnishings No
Fireplace Y
Appliance Built-In Microwave, Dishwasher, Dryer, Cooktop, Washer, Water Conditioner - Owned, Water Heater - Tankless, Oven - Wall
Heat Source Propane - Leased
Laundry Has Laundry
Exterior
Exterior Feature Porch(es), Screened, Patio(s)
Parking Features Additional Storage Area, Covered Parking, Garage - Side Entry, Garage Door Opener, Oversized
Garage Spaces 8.0
Utilities Available Propane, Cable TV Available
Water Access N
Roof Type Architectural Shingle
Accessibility 2+ Access Exits, Level Entry - Main
Porch Porch(es), Screened, Patio(s)
Attached Garage 2
Total Parking Spaces 8
Garage Y
Building
Lot Description Front Yard, Not In Development, Rear Yard, Road Frontage, SideYard(s), Private
Story 2
Foundation Block, Crawl Space
Sewer On Site Septic, Septic Exists
Water Well
Architectural Style Colonial
Level or Stories 2
Additional Building Above Grade, Below Grade
New Construction N
Schools
Elementary Schools Snow Hill
Middle Schools Snow Hill
High Schools Snow Hill
School District Worcester County Public Schools
Others
Pets Allowed Y
Senior Community No
Tax ID 2402008378
Ownership Fee Simple
SqFt Source Assessor
Security Features Smoke Detector,Surveillance Sys
Acceptable Financing Cash, Conventional
Listing Terms Cash, Conventional
Financing Cash,Conventional
Special Listing Condition Standard
Pets Allowed No Pet Restrictions
Read Less Info
Want to know what your home might be worth? Contact us for a FREE valuation!

Our team is ready to help you sell your home for the highest possible price ASAP

Bought with Gary Weber • Newport Bay Realty
GET MORE INFORMATION




