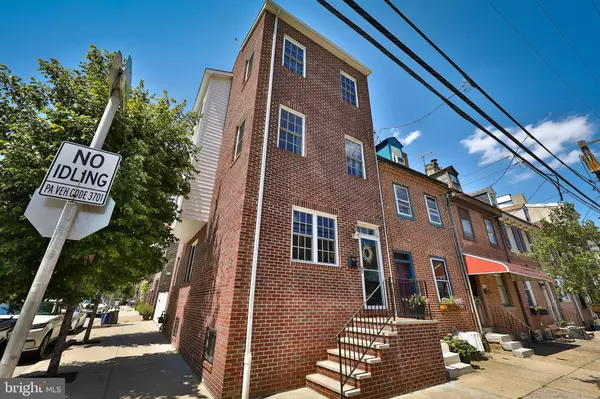For more information regarding the value of a property, please contact us for a free consultation.
Key Details
Sold Price $520,000
Property Type Townhouse
Sub Type End of Row/Townhouse
Listing Status Sold
Purchase Type For Sale
Square Footage 2,298 sqft
Price per Sqft $226
Subdivision Pennsport
MLS Listing ID PAPH922888
Sold Date 09/28/20
Style Contemporary
Bedrooms 3
Full Baths 2
Half Baths 1
HOA Y/N N
Abv Grd Liv Area 1,728
Originating Board BRIGHT
Year Built 2011
Annual Tax Amount $1,847
Tax Year 2020
Lot Size 928 Sqft
Acres 0.02
Lot Dimensions 58.00 x 16.00
Property Description
Welcome to the most light-filled house in Pennsport! The property is a move-in ready three bedroom, 2.5 bath home with a fully finished basement (with four windows!), and two large, private, outdoor spaces. While the house faces Front St., keyed access to the backyard from Manton St. provides you with the massive convenience of never having to drag your bike/stroller/trash into the house (and never missing a package)! The front entry leads to an open floor-plan living space, including kitchen, dining, and living areas. Take the floating stairs to the second floor which contains two large, light filled bedrooms, a full bath, linen closet, and a properly built laundry room (waterproof room with central drain). The halls are filled with natural light throughout the day as all interior doors of this house have glass above. On the third floor you?ll find the master suite with room for a king sized bed, sitting area, large walk-in windowed closet, and a full bathroom. The master shower is a dual shower with separate controls. Proceed further up the stairs to a wonderful roof deck with views of center city, both the Walt Whitman and Ben Franklin bridges, and amazing sunrises and sunsets year round. Fantastic place to watch any and all fireworks in the city, with an almost unobstructed 360 degree view. Taking the stairs down from the main floor will put you in the light filled tiled basement which has the same footprint as the rest of the home. The basement has a half bath as well as storage space and mechanicals. House is wired for both Verizon and Xfinity service, and CAT5 wiring is in place leading to a central location in the basement. Nest thermostat, Z-Wave switches on the main floor, and a FrontPoint security system. Primarily LED lighting throughout the home. What else to love about this home: Tons of permit-free on street parking with additional free, covered parking lot across the street. The neighborhood is fantastic, walkable, and close to all public transportation and highways. Restaurants on either end of this block, with Federal Donuts on one side, and Ginza on the other. Tons of other easily walkable entertainment including two playgrounds/spraygrounds within a couple blocks, restaurants, shopping, the riverfront, Washington St Pier. Disclosure: Agent related to the Seller.
Location
State PA
County Philadelphia
Area 19147 (19147)
Zoning RSA5
Rooms
Other Rooms Living Room, Kitchen, Laundry, Bonus Room
Basement Other
Interior
Hot Water Natural Gas
Heating Forced Air
Cooling Central A/C
Heat Source Natural Gas
Exterior
Water Access N
Accessibility None
Garage N
Building
Story 4
Sewer Public Sewer
Water Public
Architectural Style Contemporary
Level or Stories 4
Additional Building Above Grade, Below Grade
New Construction N
Schools
School District The School District Of Philadelphia
Others
Senior Community No
Tax ID 021275210
Ownership Fee Simple
SqFt Source Assessor
Special Listing Condition Standard
Read Less Info
Want to know what your home might be worth? Contact us for a FREE valuation!

Our team is ready to help you sell your home for the highest possible price ASAP

Bought with Darrell Lee Deane • Keller Williams Real Estate -Exton
GET MORE INFORMATION




