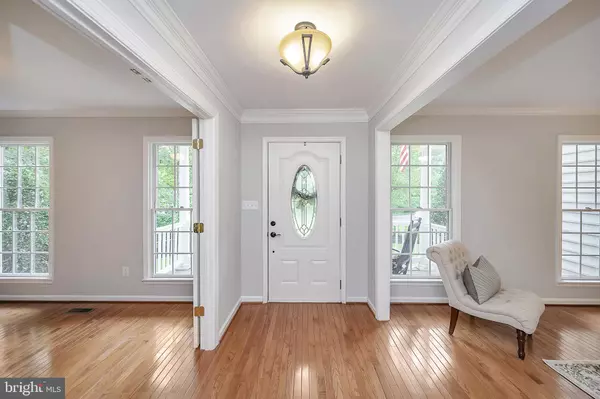For more information regarding the value of a property, please contact us for a free consultation.
Key Details
Sold Price $593,000
Property Type Single Family Home
Sub Type Detached
Listing Status Sold
Purchase Type For Sale
Square Footage 3,882 sqft
Price per Sqft $152
Subdivision Fawn Lake
MLS Listing ID VASP223994
Sold Date 09/23/20
Style Colonial
Bedrooms 5
Full Baths 3
Half Baths 1
HOA Fees $241/ann
HOA Y/N Y
Abv Grd Liv Area 3,882
Originating Board BRIGHT
Year Built 2001
Annual Tax Amount $4,008
Tax Year 2020
Lot Size 1.010 Acres
Acres 1.01
Property Description
***MULTIPLE OFFERS-HIGHEST AND BEST DUE BY 8/18/20 by 5PM. *** Beautiful, move in ready home w/ 5000+ total sq ft with fresh paint throughout and new carpet. This home has 2 Master Suites. One on main level with 10 ft ceilings and transom windows. Second master suite is located upstairs with HW floors and access to private balcony to sip your favorite beverage while enjoying the lake views. Kitchen is spacious with double ovens, plenty of serving and eating space with breakfast bar, wet bar for before and after dinner cocktails. Main level powder room completed remodeled with gorgeous marble floors, wainscoting, fixtures, and vanity. Updated fixtures and lighting in all bathrooms. HVAC replaced on main level 2009 and upstairs 2011. Home features HW floors, surround sound speakers added in 5th bedroom as it is currently used for media /gaming room & epoxy garage floor. Unfinished basement allows space for storage or finishing it off for your needs including bathroom rough in. This home sits off the road and has a flat backyard with paver patio perfect to entertain. Back yard backs to trees for privacy, and sits on 1.01 acre lot. Situated in the gated, desirable & amenity rich Fawn Lake featuring a golf course, lake/beach, tot lots, sports fields ,clubhouse, pool etc. Come see what this home has to offer and schedule appointment today!
Location
State VA
County Spotsylvania
Zoning R1
Rooms
Other Rooms Living Room, Dining Room, Primary Bedroom, Bedroom 3, Bedroom 4, Bedroom 5, Kitchen, Family Room, Basement, Foyer, Laundry, Office, Bathroom 3, Primary Bathroom, Half Bath
Basement Connecting Stairway, Rough Bath Plumb, Sump Pump, Unfinished, Space For Rooms, Windows
Main Level Bedrooms 1
Interior
Interior Features Breakfast Area, Carpet, Ceiling Fan(s), Chair Railings, Crown Moldings, Entry Level Bedroom, Formal/Separate Dining Room, Kitchen - Gourmet, Primary Bath(s), Recessed Lighting, Soaking Tub, Stall Shower, Tub Shower, Wainscotting, Walk-in Closet(s), Wet/Dry Bar, Wood Floors, Attic
Hot Water Electric
Heating Heat Pump(s), Heat Pump - Gas BackUp, Programmable Thermostat, Zoned
Cooling Ceiling Fan(s), Programmable Thermostat, Heat Pump(s), Zoned
Flooring Hardwood, Carpet, Ceramic Tile, Marble
Fireplaces Number 1
Fireplaces Type Gas/Propane, Mantel(s)
Equipment Built-In Microwave, Cooktop, Dishwasher, Disposal, Oven - Double, Oven - Wall, Refrigerator, Stainless Steel Appliances, Water Heater
Furnishings No
Fireplace Y
Window Features Screens,Transom
Appliance Built-In Microwave, Cooktop, Dishwasher, Disposal, Oven - Double, Oven - Wall, Refrigerator, Stainless Steel Appliances, Water Heater
Heat Source Electric, Propane - Leased
Laundry Main Floor, Hookup
Exterior
Exterior Feature Patio(s), Porch(es), Balcony
Parking Features Garage Door Opener, Inside Access, Garage - Side Entry
Garage Spaces 2.0
Fence Rear
Amenities Available Baseball Field, Basketball Courts, Beach, Boat Dock/Slip, Club House, Common Grounds, Fitness Center, Gated Community, Golf Course Membership Available, Lake, Meeting Room, Pool - Outdoor, Soccer Field, Tennis Courts, Tot Lots/Playground, Water/Lake Privileges, Bike Trail, Jog/Walk Path
Water Access Y
Water Access Desc Boat - Powered,Canoe/Kayak,Fishing Allowed,Personal Watercraft (PWC),Private Access,Sail,Swimming Allowed,Waterski/Wakeboard
View Trees/Woods
Accessibility None
Porch Patio(s), Porch(es), Balcony
Attached Garage 2
Total Parking Spaces 2
Garage Y
Building
Lot Description Backs to Trees, Level, Private, Front Yard, Rear Yard, Landscaping
Story 3
Sewer Public Sewer
Water Public
Architectural Style Colonial
Level or Stories 3
Additional Building Above Grade, Below Grade
Structure Type 9'+ Ceilings,2 Story Ceilings,Dry Wall
New Construction N
Schools
Elementary Schools Brock Road
Middle Schools Ni River
High Schools Riverbend
School District Spotsylvania County Public Schools
Others
HOA Fee Include Common Area Maintenance,Pool(s),Road Maintenance,Snow Removal,Security Gate,Management,Pier/Dock Maintenance,Recreation Facility,Reserve Funds
Senior Community No
Tax ID 18C9-280-
Ownership Fee Simple
SqFt Source Assessor
Security Features Smoke Detector,Security Gate
Acceptable Financing Cash, Conventional, FHA, VA
Horse Property N
Listing Terms Cash, Conventional, FHA, VA
Financing Cash,Conventional,FHA,VA
Special Listing Condition Standard
Read Less Info
Want to know what your home might be worth? Contact us for a FREE valuation!

Our team is ready to help you sell your home for the highest possible price ASAP

Bought with Diana Baqaie • Berkshire Hathaway HomeServices PenFed Realty
GET MORE INFORMATION




