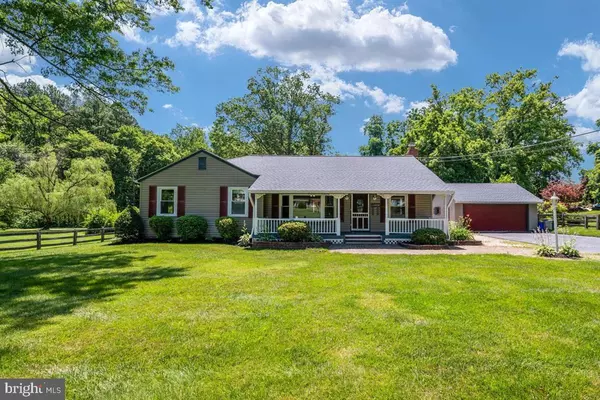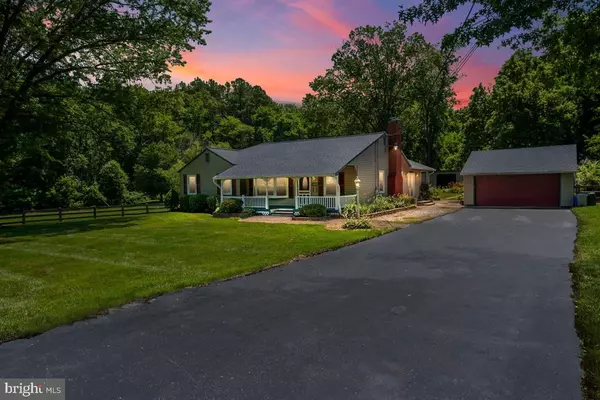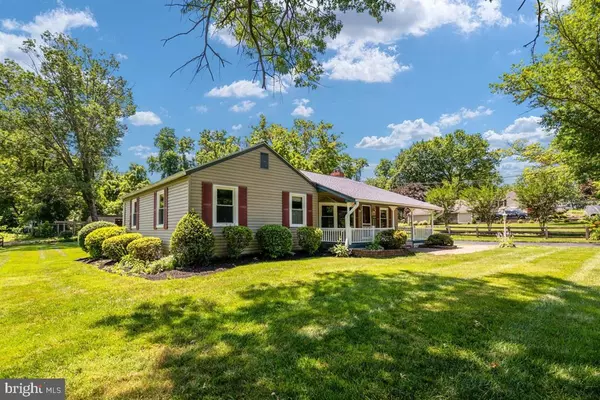For more information regarding the value of a property, please contact us for a free consultation.
Key Details
Sold Price $555,000
Property Type Single Family Home
Sub Type Detached
Listing Status Sold
Purchase Type For Sale
Square Footage 2,299 sqft
Price per Sqft $241
Subdivision Norwood Estates
MLS Listing ID MDMC711952
Sold Date 08/14/20
Style Ranch/Rambler
Bedrooms 4
Full Baths 3
HOA Y/N N
Abv Grd Liv Area 2,299
Originating Board BRIGHT
Year Built 1955
Annual Tax Amount $5,136
Tax Year 2019
Lot Size 1.410 Acres
Acres 1.41
Property Description
Looking for a home that gives you privacy, entertaining areas outside, spacious yard with over 1 acre of land, multiple outbuildings and plenty of back windows for natural light?? Welcome Home then! Main level features hardwood flooring throughout, living room with wood fireplace, spacious kitchen with area for bar stools, dining area, and an expansive Great Room offering you plenty of natural light. While relaxing in the great room, enjoy overlooking your backyard with huge trex deck, patios and green space. The Great Room includes skylights and surround sound speakers. Master bedroom and 2 other nicely sized bedrooms accompany you on the main level, along with 2 full bathrooms. The lower level offers you an extra bedroom and full bathroom, workshop/craft area and walk up stairs leading you out to your backyard. While entertaining on your back deck, you can spread out to the additional patios, stone fire pit, and even a stocked fish pond. There are 2 out buildings. One of the out buildings has heating & air conditioning. The other one is plenty big for your yard toys. Laundry area is located on the main level. Freshly painted. Home is situated on a private, dead end road. New railings on the front porch. Roof is 1 years old. Newer windows (less than 3 years old). Extra zone for Great Room. Re-coated driveway that holds around 8 additional cars. Minutes to the ICC, short distance to Blake HS, and conveniently located to the bus line.
Location
State MD
County Montgomery
Zoning RE2
Direction West
Rooms
Basement Interior Access, Partially Finished, Rear Entrance, Sump Pump, Walkout Stairs, Windows, Workshop
Main Level Bedrooms 3
Interior
Interior Features Attic, Ceiling Fan(s), Chair Railings, Dining Area, Floor Plan - Traditional, Kitchen - Eat-In, Kitchen - Table Space, Pantry, Skylight(s), Wood Floors, Wood Stove
Hot Water Electric
Heating Heat Pump(s), Wood Burn Stove
Cooling Ceiling Fan(s), Heat Pump(s), Central A/C
Flooring Hardwood
Fireplaces Number 1
Fireplaces Type Wood
Equipment Dishwasher, Dryer, Exhaust Fan, Icemaker, Microwave, Range Hood, Refrigerator, Stove, Washer, Water Heater
Furnishings No
Fireplace Y
Window Features Double Pane,Screens
Appliance Dishwasher, Dryer, Exhaust Fan, Icemaker, Microwave, Range Hood, Refrigerator, Stove, Washer, Water Heater
Heat Source Electric, Oil
Laundry Main Floor
Exterior
Exterior Feature Deck(s), Patio(s), Porch(es)
Parking Features Garage - Front Entry, Garage Door Opener
Garage Spaces 10.0
Utilities Available Cable TV Available
Water Access N
Roof Type Architectural Shingle
Accessibility None
Porch Deck(s), Patio(s), Porch(es)
Road Frontage Private
Total Parking Spaces 10
Garage Y
Building
Lot Description Backs to Trees, Landscaping, No Thru Street, Open, Pond, Private
Story 2
Foundation Crawl Space, Block
Sewer Community Septic Tank, Private Septic Tank
Water Well
Architectural Style Ranch/Rambler
Level or Stories 2
Additional Building Above Grade, Below Grade
Structure Type Dry Wall
New Construction N
Schools
School District Montgomery County Public Schools
Others
Pets Allowed Y
Senior Community No
Tax ID 160500282392
Ownership Fee Simple
SqFt Source Assessor
Horse Property N
Special Listing Condition Standard
Pets Allowed No Pet Restrictions
Read Less Info
Want to know what your home might be worth? Contact us for a FREE valuation!

Our team is ready to help you sell your home for the highest possible price ASAP

Bought with Luiz H Palacio • HomeSmart
GET MORE INFORMATION




