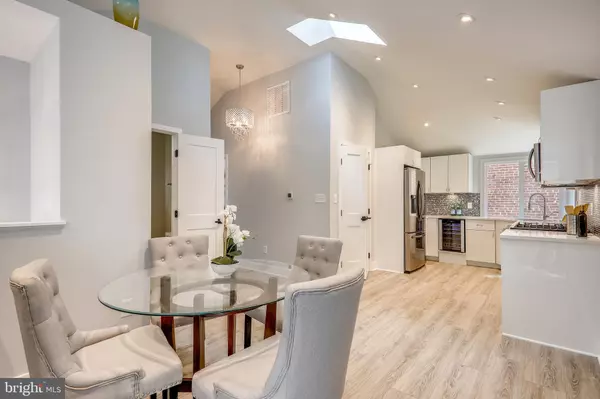For more information regarding the value of a property, please contact us for a free consultation.
Key Details
Sold Price $480,000
Property Type Single Family Home
Sub Type Detached
Listing Status Sold
Purchase Type For Sale
Square Footage 1,456 sqft
Price per Sqft $329
Subdivision Fort Dupont Park
MLS Listing ID DCDC471012
Sold Date 06/30/20
Style Ranch/Rambler
Bedrooms 4
Full Baths 3
HOA Y/N N
Abv Grd Liv Area 728
Originating Board BRIGHT
Year Built 1940
Annual Tax Amount $1,985
Tax Year 2019
Lot Size 3,860 Sqft
Acres 0.09
Property Description
Completely renovated single family home on 3,860 sq. ft. fenced lot. This stunning home features 4 bedroom, 3 baths and over 1,400 sq. of space! The gourmet kitchen boasts Quartz countertops, New Samsung stainless steel appliances, 5 burner gas slide-in range, French door fridge with ice-maker and filtered water, microwave, dishwasher and wine cabinet and under cabinet lights and large pantry closet. Soaring ceilings on main level with large skylight, new Pella windows and is pre-wired for high-speed internet and cable connections. Luxury baths feature ceramic tiles, body-spray bath fixtures, plenty of storage in floating vanity cabinets and vanity mirrors. Water-resistant laminate flooring throughout, all lighting is LED, new gas furnace and central air, huge deck overlooking flat and fenced-in backyard. Walk-out lower level with 2 bedrooms and full bath can easily accommodate Airbnb possibilities. New extra capacity Whirlpool Washer and Dryer. Tankless Rheem natural gas hot water heater maximizes energy use while providing endless hot water. New flagstone walkway and durable HardiPlank on front of house. Quiet Street with plenty of parking and fenced lot. This Fort Dupont home is conveniently located near East Capitol St, Pennsylvania Ave, 295 and 695. Capitol Hill is an 8-minute drive, H Street area is a 7-minute drive, and the new RFK development is 6-minutes away. **3D Tour: https://my.matterport.com/show/?m=85NSN1v3GCK **Virtual Showings available, please contact listing agent to schedule** Property tax estimated.
Location
State DC
County Washington
Zoning PUBLIC RECORD
Rooms
Basement Fully Finished, Rear Entrance, Outside Entrance, Walkout Level
Main Level Bedrooms 2
Interior
Interior Features Floor Plan - Open, Kitchen - Gourmet, Breakfast Area, Primary Bath(s), Upgraded Countertops, Wine Storage
Heating Forced Air
Cooling None
Equipment Dishwasher, Disposal, Dryer, Exhaust Fan, Icemaker, Microwave, Oven/Range - Gas, Refrigerator, Stainless Steel Appliances, Stove, Washer
Appliance Dishwasher, Disposal, Dryer, Exhaust Fan, Icemaker, Microwave, Oven/Range - Gas, Refrigerator, Stainless Steel Appliances, Stove, Washer
Heat Source Natural Gas
Exterior
Exterior Feature Deck(s)
Water Access N
Accessibility None
Porch Deck(s)
Garage N
Building
Story 2
Sewer Public Sewer
Water Public
Architectural Style Ranch/Rambler
Level or Stories 2
Additional Building Above Grade, Below Grade
New Construction N
Schools
School District District Of Columbia Public Schools
Others
Senior Community No
Tax ID 5432//0807
Ownership Fee Simple
SqFt Source Assessor
Special Listing Condition Standard
Read Less Info
Want to know what your home might be worth? Contact us for a FREE valuation!

Our team is ready to help you sell your home for the highest possible price ASAP

Bought with Kathryn R Loughney • Compass
GET MORE INFORMATION




