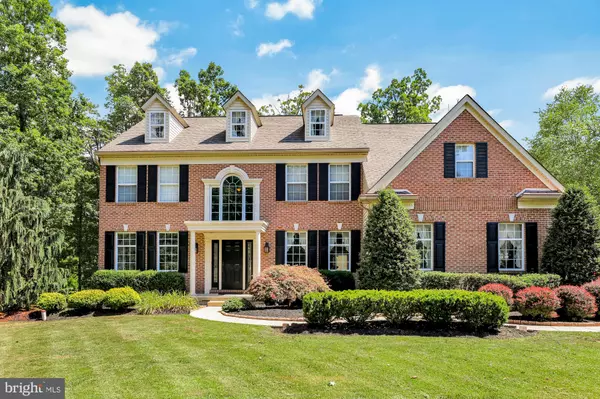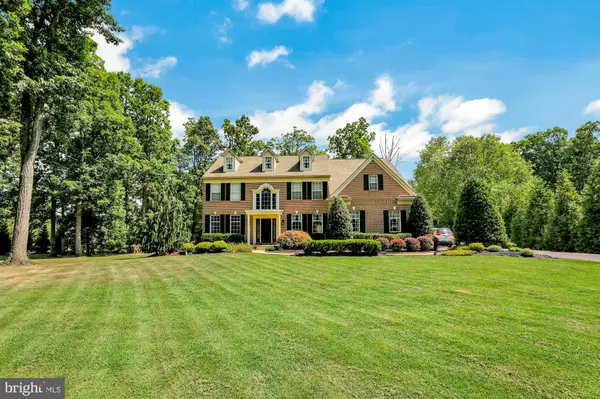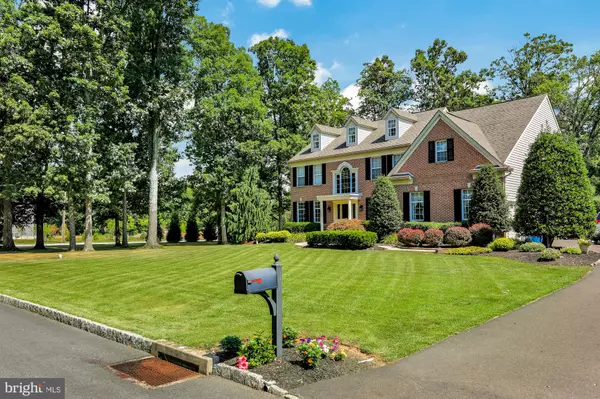For more information regarding the value of a property, please contact us for a free consultation.
Key Details
Sold Price $620,000
Property Type Single Family Home
Sub Type Detached
Listing Status Sold
Purchase Type For Sale
Square Footage 3,292 sqft
Price per Sqft $188
Subdivision Tall Oaks
MLS Listing ID PABU502540
Sold Date 10/08/20
Style Colonial,Transitional
Bedrooms 4
Full Baths 2
Half Baths 2
HOA Y/N N
Abv Grd Liv Area 3,292
Originating Board BRIGHT
Year Built 1998
Annual Tax Amount $9,152
Tax Year 2020
Lot Size 1.147 Acres
Acres 1.15
Lot Dimensions 0.00 x 0.00
Property Description
Welcome to your new home! This exquisite and elegant home is impeccable with every turn. This stunning home features an exceptional open floor plan with luxurious amenities. The grand staircase sets the stage and complements the two story foyer with sophisticated moldings, large picture window and hardwood floors gracefully welcomes you towards the formal living room and dining room with chunky crown moldings, tray ceiling, custom built ins, hardwood flooring, neutral colors and recessed lighting. The expanded chef's kitchen offers high end stainless steel appliances, double ovens, gas range, over sized center island, two built in refrigerator drawers in the center island, built in microwave, custom glass in cabinets, 42" custom cabinets, granite counter tops with custom back splash, pantry, back staircase to upper level and a lovely breakfast area overlooking the patio and pool. The great room is open to the kitchen with soaring ceilings, recessed lighting, gas fireplace and hardwood flooring. The first floor study is pleasantly situated in the back of the home with recessed lighting, hardwood floors and a glass french door. The main floor finishes off with an over-sized half bath and laundry room with shelving, tile flooring and utility sink. Upstairs, a luxurious main suite with hardwood floors, double doors, recessed lighting, coffered ceiling, cozy sitting area, two walk in closets, one that is custom and a gorgeous brand new bathroom featuring whirlpool soaking tub, walk-in shower with seamless glass and a double vanity. Three additional bedrooms all generous in size and a full hall bath with new tub/shower that completes the upper level. This immaculate home continues with an additional 1,365 square feet of a fully finished walk-out basement with recessed lighting, a bathroom, large bar area with dishwasher, sink and built in refrigerator. This exceptional property offers a large lot with mature trees, custom tiered patio for additional entertaining, a beautiful custom built in swimming pool, aluminum fencing, professional landscaping, uplighting, an oversized shed with new roof and two car garage. This former model home has an abundance of upgrades, such as, Pella windows, hardwood floors on the main floor, hardwood on upper landing, ceiling fans throughout, built in shades in glass slider doors in kitchen, upgraded lighting throughout, alarm system on every window and hard wired smoke detectors. This is a beautiful custom turn key home.
Location
State PA
County Bucks
Area Hilltown Twp (10115)
Zoning CR2
Rooms
Other Rooms Living Room, Dining Room, Kitchen, Family Room, Basement, Bedroom 1, Office, Bathroom 2, Primary Bathroom
Basement Full
Interior
Interior Features Breakfast Area, Built-Ins, Carpet, Ceiling Fan(s), Chair Railings, Crown Moldings, Dining Area, Double/Dual Staircase, Family Room Off Kitchen, Kitchen - Eat-In, Kitchen - Island, Pantry, Recessed Lighting, Soaking Tub, Store/Office, Upgraded Countertops, Wainscotting, Walk-in Closet(s), Wet/Dry Bar, Window Treatments, Wood Floors
Hot Water Propane
Heating Forced Air
Cooling Central A/C
Flooring Hardwood, Carpet, Ceramic Tile
Fireplaces Number 1
Heat Source Propane - Leased
Exterior
Exterior Feature Patio(s)
Parking Features Garage - Side Entry, Garage Door Opener, Inside Access
Garage Spaces 2.0
Pool In Ground, Fenced, Heated
Water Access N
Roof Type Asphalt
Accessibility Other
Porch Patio(s)
Attached Garage 2
Total Parking Spaces 2
Garage Y
Building
Lot Description Backs to Trees, Front Yard, Landscaping, Level, Rear Yard, SideYard(s)
Story 3
Sewer Public Sewer
Water Public
Architectural Style Colonial, Transitional
Level or Stories 3
Additional Building Above Grade, Below Grade
Structure Type 2 Story Ceilings,9'+ Ceilings,Cathedral Ceilings,Tray Ceilings,Vaulted Ceilings
New Construction N
Schools
School District Pennridge
Others
Senior Community No
Tax ID 15-001-140-002
Ownership Fee Simple
SqFt Source Assessor
Special Listing Condition Standard
Read Less Info
Want to know what your home might be worth? Contact us for a FREE valuation!

Our team is ready to help you sell your home for the highest possible price ASAP

Bought with Non Member • Non Subscribing Office
GET MORE INFORMATION




