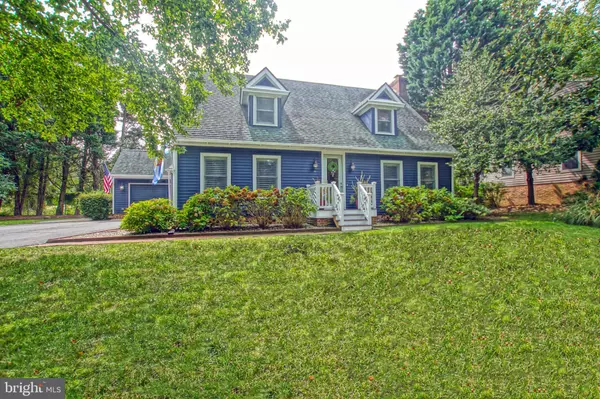For more information regarding the value of a property, please contact us for a free consultation.
Key Details
Sold Price $899,900
Property Type Single Family Home
Sub Type Detached
Listing Status Sold
Purchase Type For Sale
Square Footage 2,664 sqft
Price per Sqft $337
Subdivision Drake Knoll
MLS Listing ID DESU168908
Sold Date 11/19/20
Style Cape Cod
Bedrooms 4
Full Baths 2
Half Baths 1
HOA Y/N N
Abv Grd Liv Area 2,664
Originating Board BRIGHT
Year Built 1987
Annual Tax Amount $2,430
Tax Year 2020
Lot Size 10,395 Sqft
Acres 0.24
Lot Dimensions 73.00 x 100.00
Property Description
EXCEPTIONAL STYLE IN TOWN! Perfectly curated with timeless style, this 4-bedroom home captivates and offers fresh architectural appeal in an amazing in-town Lewes enclave. A lush, well-designed yard creates amazing curb appeal, and a tasteful interior delivers! Truly, you need to see it to appreciate the attention to every detail: stunning hardwood flooring; custom built-ins; shiplap wall panels; gorgeous, light-filled living spaces; chic, modern kitchen with professional grade stainless appliances, wine fridge, custom tile backsplash, Quartz counters, and tons of storage; charming office and screened porch overlooking the manicured, fenced yard with patio and outdoor shower. A private, cul-de-sac oasis - just steps to the Junction & Breakwater Bike Trail to town, the beach, and beyond. Shopping, dining, and unparalleled beach beauty and recreation are so close, yet privacy and quiet are preserved in this fabulous contemporary home. Call for a showing today!
Location
State DE
County Sussex
Area Lewes Rehoboth Hundred (31009)
Zoning TN
Rooms
Other Rooms Living Room, Dining Room, Primary Bedroom, Bedroom 2, Bedroom 3, Bedroom 4, Kitchen, Sun/Florida Room, Laundry, Office, Bathroom 2, Primary Bathroom, Half Bath
Main Level Bedrooms 1
Interior
Interior Features Built-Ins, Entry Level Bedroom, Floor Plan - Traditional, Formal/Separate Dining Room, Kitchen - Gourmet, Primary Bath(s), Upgraded Countertops, Wainscotting, Window Treatments, Wine Storage
Hot Water Electric
Heating Heat Pump(s), Forced Air, Heat Pump - Gas BackUp
Cooling Central A/C
Flooring Hardwood, Ceramic Tile
Fireplaces Number 1
Fireplaces Type Gas/Propane, Brick
Equipment Dishwasher, Disposal, Dryer, Exhaust Fan, Microwave, Oven/Range - Gas, Range Hood, Refrigerator, Stainless Steel Appliances, Washer, Water Heater, Six Burner Stove
Fireplace Y
Window Features Screens
Appliance Dishwasher, Disposal, Dryer, Exhaust Fan, Microwave, Oven/Range - Gas, Range Hood, Refrigerator, Stainless Steel Appliances, Washer, Water Heater, Six Burner Stove
Heat Source Electric, Propane - Leased
Exterior
Exterior Feature Deck(s), Patio(s), Screened
Parking Features Garage Door Opener
Garage Spaces 1.0
Fence Fully
Water Access N
Roof Type Architectural Shingle
Accessibility None
Porch Deck(s), Patio(s), Screened
Attached Garage 1
Total Parking Spaces 1
Garage Y
Building
Lot Description Cul-de-sac, Landscaping
Story 2
Foundation Crawl Space
Sewer Public Sewer
Water Public
Architectural Style Cape Cod
Level or Stories 2
Additional Building Above Grade, Below Grade
New Construction N
Schools
School District Cape Henlopen
Others
Senior Community No
Tax ID 335-08.15-9.02
Ownership Fee Simple
SqFt Source Estimated
Acceptable Financing Cash, Conventional
Listing Terms Cash, Conventional
Financing Cash,Conventional
Special Listing Condition Standard
Read Less Info
Want to know what your home might be worth? Contact us for a FREE valuation!

Our team is ready to help you sell your home for the highest possible price ASAP

Bought with Derek Donatelli • EXP Realty, LLC
GET MORE INFORMATION




