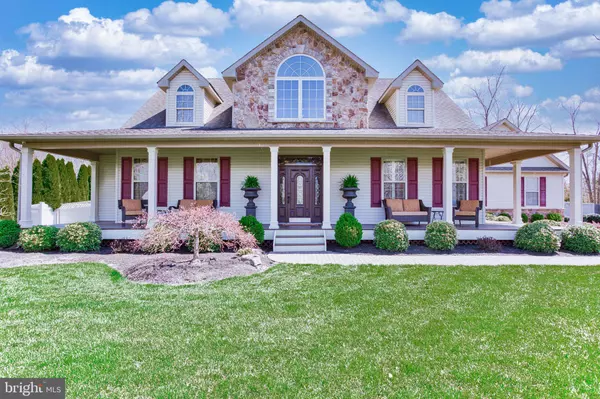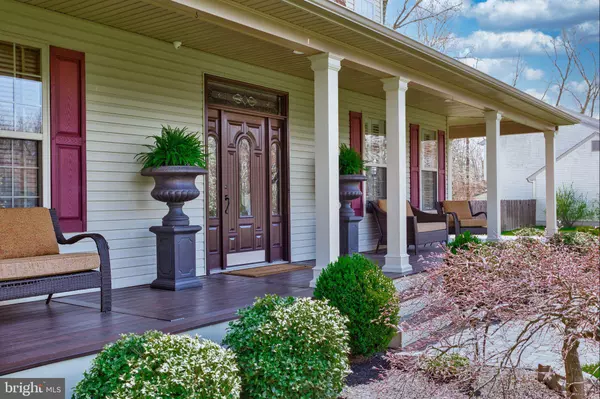For more information regarding the value of a property, please contact us for a free consultation.
Key Details
Sold Price $465,000
Property Type Single Family Home
Sub Type Detached
Listing Status Sold
Purchase Type For Sale
Square Footage 2,587 sqft
Price per Sqft $179
Subdivision Autumn Drive Ests
MLS Listing ID NJGL273600
Sold Date 05/13/21
Style Cape Cod
Bedrooms 4
Full Baths 2
Half Baths 1
HOA Y/N N
Abv Grd Liv Area 2,587
Originating Board BRIGHT
Year Built 2001
Annual Tax Amount $10,509
Tax Year 2020
Lot Size 0.945 Acres
Acres 0.95
Lot Dimensions 135.00 x 305.00
Property Description
*****CONTRACTS OUT. NO MORE SHOWINGS*****Everyday will feel like a vacation in this CUSTOM Cape Cod Farmhouse featuring 4 bedrooms and 2 full and one half baths. As soon as you pull up to this home you will fall in LOVE. The exterior features a freshly manicured lawn, professionally landscaped gardens, and the best part is seeing yourself RELAXING on the front porch! This GORGEOUS home features all of the modern amenities, soaring ceilings, floor to ceiling fireplace in the family room, recessed lighting through out and much more. Oh, and the view from the upstairs catwalk overlooking the open family room below is beautiful. This home has elegance and quality to detail with all the custom features from hardwood flooring, custom woodwork trim and wainscoting. The kitchen has upgraded cabinetry, upgraded countertops and top of the line appliances. Enjoy eating in the breakfast area with AMAZING yard views! The 4 bedrooms consist of 2 very spacious bedrooms on the upper level adjoined by a FULL bath. On the main level you will find 2 bedrooms, one is currently used as a STUDY. The other offers a MAIN SUITE on the first floor. WAIT... let's talk about this newly renovated main bath equipped with a modern free standing tub, sylish shower surrounded with glass shower doors and tile flooring! There is also a HUGE WALK-IN closet that has plenty of space and very well organized .. We can't forget the doors that open to a deck that over looks the INCREDIBLE backyard! There is also a FULL unfinished basement that has TONS of space! The possibilities here are endless!!! Luxurious at home entertainment right here in your own backyard where you have a salt-water in-ground pool and pool house that has a built-in "fire pit". All this is nestled in a fenced in ACRE of PRIVACY.
Location
State NJ
County Gloucester
Area Franklin Twp (20805)
Zoning RA
Rooms
Other Rooms Dining Room, Primary Bedroom, Bedroom 2, Bedroom 3, Kitchen, Family Room, Bedroom 1, Laundry, Primary Bathroom
Basement Full
Main Level Bedrooms 2
Interior
Interior Features Attic, Breakfast Area, Carpet, Ceiling Fan(s), Combination Kitchen/Dining, Dining Area, Entry Level Bedroom, Family Room Off Kitchen, Floor Plan - Open, Kitchen - Eat-In, Primary Bath(s), Recessed Lighting, Soaking Tub, Stall Shower, Tub Shower, Upgraded Countertops, Wainscotting, Walk-in Closet(s), Water Treat System, Wood Floors
Hot Water Natural Gas
Heating Forced Air
Cooling Central A/C
Fireplaces Number 1
Fireplaces Type Brick, Gas/Propane
Equipment Built-In Microwave, Dishwasher
Fireplace Y
Appliance Built-In Microwave, Dishwasher
Heat Source Natural Gas
Laundry Main Floor
Exterior
Garage Garage - Side Entry
Garage Spaces 2.0
Fence Privacy
Pool Heated, In Ground, Saltwater
Water Access N
View Garden/Lawn
Roof Type Shingle
Accessibility None
Attached Garage 2
Total Parking Spaces 2
Garage Y
Building
Lot Description Backs to Trees, Cleared, Front Yard, Landscaping, Private, Rear Yard, SideYard(s), Trees/Wooded
Story 2
Sewer Private Sewer
Water Well
Architectural Style Cape Cod
Level or Stories 2
Additional Building Above Grade, Below Grade
New Construction N
Schools
School District Franklin Township Public Schools
Others
Senior Community No
Tax ID 05-01002 01-00007
Ownership Fee Simple
SqFt Source Assessor
Security Features Carbon Monoxide Detector(s)
Acceptable Financing Cash, Conventional, FHA, VA
Listing Terms Cash, Conventional, FHA, VA
Financing Cash,Conventional,FHA,VA
Special Listing Condition Standard
Read Less Info
Want to know what your home might be worth? Contact us for a FREE valuation!

Our team is ready to help you sell your home for the highest possible price ASAP

Bought with Terry Grayson • Keller Williams Realty - Cherry Hill
GET MORE INFORMATION




