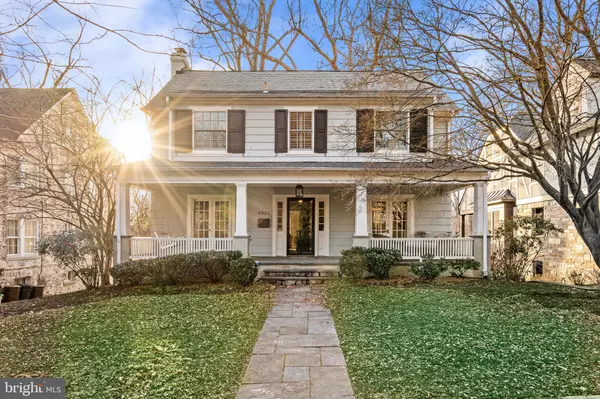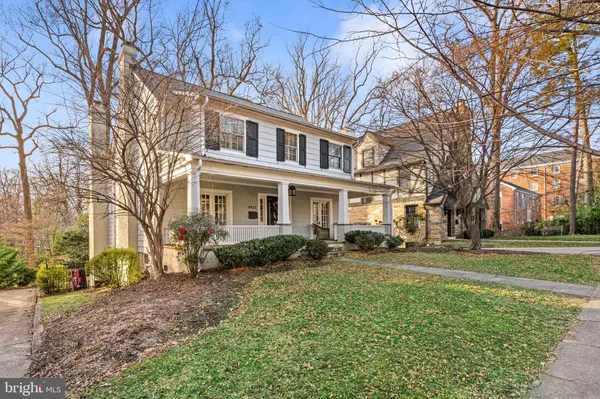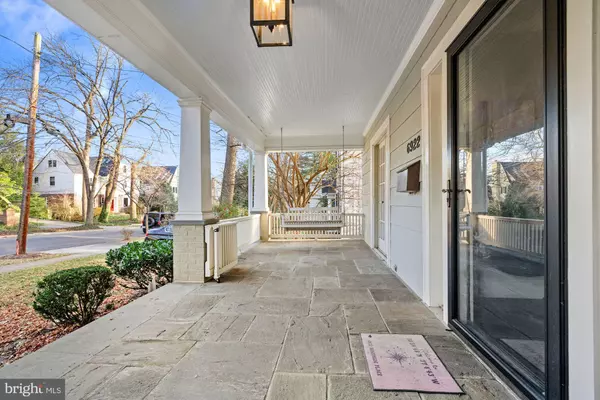For more information regarding the value of a property, please contact us for a free consultation.
Key Details
Sold Price $2,600,000
Property Type Single Family Home
Sub Type Detached
Listing Status Sold
Purchase Type For Sale
Square Footage 4,233 sqft
Price per Sqft $614
Subdivision Chevy Chase
MLS Listing ID MDMC2039258
Sold Date 06/24/22
Style Colonial
Bedrooms 5
Full Baths 3
Half Baths 2
HOA Y/N N
Abv Grd Liv Area 3,633
Originating Board BRIGHT
Year Built 1928
Annual Tax Amount $20,018
Tax Year 2022
Lot Size 9,943 Sqft
Acres 0.23
Property Description
Breezy low-country elegance and five bedrooms on one level; ready to be adored in lush Chevy Chase!
On a coveted side street in idyllic Chevy Chase, this handsome colonial revival enjoys refined Southern style under a canopy of trees. A blend of traditional detail and modern touches, the homes 1928 origins are masterfully updated, yet beautifully preserved by a Zantzinger addition. While a covered porch and black shutters (adorned with cast iron hardware) invite guests inside, the homes sunlit windows highlight plantation shutters, warmly-hued hardwoods, french doors, richly milled transitions, and coffered ceilings. In the sophisticated kitchen, an impressive concrete island hosts both casual bites and guests for sipping wine with the chef. Here, the Subzero refrigerator, Wolf range, striking backsplash, and two thoughtful sinks partner with an expansive butlers pantry to create after-dinner drinks and party-perfect appetizers. Wrap-up homework and Sunday brunch in the exceptionally crafted window-lined breakfast room, or enjoy balmy summer evenings on the front-porch of stone.
While the dining rooms elegant chandelier punctuates a stately dining room, cookouts on the sun-dappled deck overlook impressive grounds for yard games and fun with a four legged friend. On cooler evenings, host gatherings within two main level living spaces where ivory-hued built-ins create a cozy atmosphere as fireplaces warm cheerful conversation. When ready to wind down, show guests to five thoughtful bedrooms, three full spa-like bathrooms, and two half baths. In the cool-hued primary suite, a graceful luxury bathroom awaits with marble-ledged tub for bubbles, oversized enclosed shower, and timeless style. While on tour, envision a playroom, creative space, or gym in the finished upper level, and imagine the versatility of the spacious garage and welcoming mudroom. Superbly located, youll appreciate the homes uncommon end-of-street location just a stone's throw from convenient Connecticut Avenue. With ease to the Beltway and Washington D.C., enjoy a simplified weekday commute, and weekends exploring Chevy Chase, posh downtown Bethesda, and beyond.
Open Saturday and Sunday!
Location
State MD
County Montgomery
Zoning R60
Rooms
Basement Fully Finished, Walkout Level, Garage Access
Interior
Hot Water Natural Gas
Heating Radiator
Cooling Central A/C
Fireplaces Number 2
Fireplace Y
Heat Source Natural Gas
Exterior
Parking Features Garage Door Opener, Basement Garage, Garage - Side Entry, Inside Access
Garage Spaces 2.0
Water Access N
Accessibility None
Attached Garage 2
Total Parking Spaces 2
Garage Y
Building
Story 4
Foundation Slab
Sewer Public Sewer
Water Public
Architectural Style Colonial
Level or Stories 4
Additional Building Above Grade, Below Grade
New Construction N
Schools
School District Montgomery County Public Schools
Others
Senior Community No
Tax ID 160700466386
Ownership Fee Simple
SqFt Source Assessor
Special Listing Condition Standard
Read Less Info
Want to know what your home might be worth? Contact us for a FREE valuation!

Our team is ready to help you sell your home for the highest possible price ASAP

Bought with Meredith L Margolis • Compass
GET MORE INFORMATION




