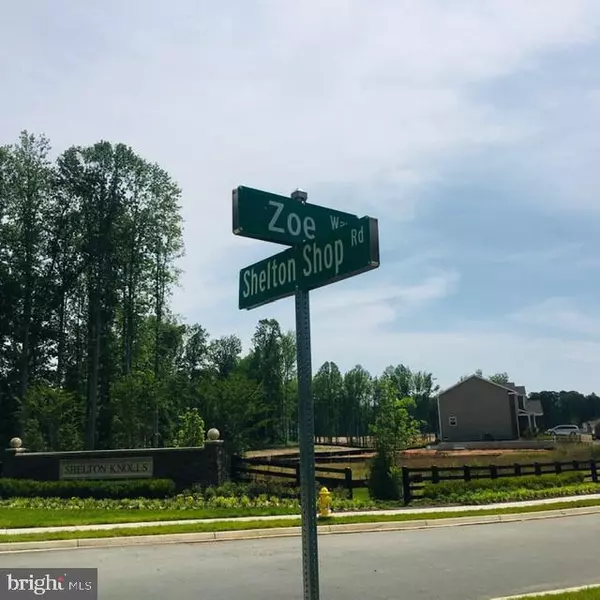For more information regarding the value of a property, please contact us for a free consultation.
Key Details
Sold Price $595,735
Property Type Single Family Home
Sub Type Detached
Listing Status Sold
Purchase Type For Sale
Square Footage 4,289 sqft
Price per Sqft $138
Subdivision Shelton Knolls
MLS Listing ID VAST225796
Sold Date 02/08/21
Style Contemporary,Traditional
Bedrooms 5
Full Baths 4
HOA Fees $79/mo
HOA Y/N Y
Abv Grd Liv Area 3,298
Originating Board BRIGHT
Year Built 2020
Tax Year 2020
Lot Size 0.340 Acres
Acres 0.34
Property Description
DEC/JAN MOVE-IN! THIS SPACEOUS AND GORGEOUS Denver plan with RICH BRICK FRONT, BOASTING 5 BD/4BA and LOFT/HOME CLASSROOM CAN BE YOURS? THIS MODERN WHITE KITCHEN/GRAY SUBWAY TILE BACKSPLASH, WITH White QUARTZ COUNTERS WILL PLEASE THE CHEF in THE HOUSE! APPLIANCES INCLUED STAINLESS GOURMET KITCHEN with NATURAL GAS COOKTOP, WALL OVENS, AND HOOD, COMPLIMENTED BY A HUGE CENTER ISLAND! OPEN FAMILY ROOM DESIGN with, 4 bedrooms AND LOFT up. ROOMY 2ND FLOOR LAUNDRY and MAIN FLOOR GUEST BEDROOM! GENEROUSLY-SIZED OWNERS SUITE AND SITTING ROOM! OWNERS BATH INCLUDES TUB AND SHOWER! FINISHED LL REC and BATH OFFERS A WORLD OF IDEAS FOR FUN AND ENTERTAINMENT- PHOTOS ARE SIMILAR, HOME READY IN DECEMBER OR JANUARY.
Location
State VA
County Stafford
Rooms
Basement Interior Access, Rear Entrance, Partially Finished, Walkout Level
Main Level Bedrooms 1
Interior
Interior Features Entry Level Bedroom
Hot Water Electric
Heating Forced Air, Programmable Thermostat
Cooling Central A/C, Programmable Thermostat
Equipment Cooktop, Dishwasher, Disposal, Dryer, Exhaust Fan, Microwave, Oven - Double, Oven - Wall, Refrigerator, Washer
Fireplace N
Window Features Double Pane,Insulated,Screens
Appliance Cooktop, Dishwasher, Disposal, Dryer, Exhaust Fan, Microwave, Oven - Double, Oven - Wall, Refrigerator, Washer
Heat Source Natural Gas
Exterior
Parking Features Garage - Front Entry
Garage Spaces 2.0
Utilities Available Cable TV, Multiple Phone Lines, Under Ground
Water Access N
Accessibility None
Attached Garage 2
Total Parking Spaces 2
Garage Y
Building
Story 3
Sewer Public Sewer
Water Public
Architectural Style Contemporary, Traditional
Level or Stories 3
Additional Building Above Grade, Below Grade
Structure Type 9'+ Ceilings
New Construction Y
Schools
Elementary Schools Garrisonville
Middle Schools A.G. Wright
High Schools Mountain View
School District Stafford County Public Schools
Others
HOA Fee Include Snow Removal,Trash
Senior Community No
Tax ID NO TAX RECORD
Ownership Fee Simple
SqFt Source Estimated
Acceptable Financing Cash, Conventional, FHA, FNMA, VA
Listing Terms Cash, Conventional, FHA, FNMA, VA
Financing Cash,Conventional,FHA,FNMA,VA
Special Listing Condition Standard
Read Less Info
Want to know what your home might be worth? Contact us for a FREE valuation!

Our team is ready to help you sell your home for the highest possible price ASAP

Bought with Marcus Antonio Cheatham • EXP Realty, LLC
GET MORE INFORMATION




