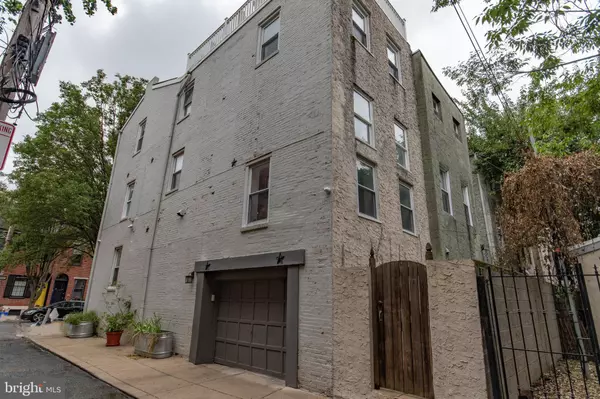For more information regarding the value of a property, please contact us for a free consultation.
Key Details
Sold Price $670,000
Property Type Townhouse
Sub Type End of Row/Townhouse
Listing Status Sold
Purchase Type For Sale
Square Footage 2,198 sqft
Price per Sqft $304
Subdivision Queen Village
MLS Listing ID PAPH920544
Sold Date 10/28/20
Style Colonial,Contemporary
Bedrooms 3
Full Baths 3
HOA Y/N N
Abv Grd Liv Area 2,048
Originating Board BRIGHT
Year Built 1920
Annual Tax Amount $10,094
Tax Year 2020
Lot Size 864 Sqft
Acres 0.02
Lot Dimensions 16.00 x 54.00
Property Description
Wow, great price reduction and a new look for this great home in Queen's Village! It will be a pleasure to tour this very cool updated end of row townhouse with GARAGE PARKING and an AMAZING ROOF DECK with views of the city skyline! Enjoy your morning coffee or evening wine while gazing at the city but secluded from others. A perfect stay-cation!! This home is situated on a charming, tree lined street in the heart of QUEEN VILLAGE!.Abundant natural light pours in from three exposures. Enter into the family room with large windows and an exposed staircase to the first floor with SOARING 2 story ceiling dining room leading to an open kitchen with modern porcelain tile, stainless steel appliances, gas range, wine refrigerator, and breakfast bar that seats 4 with pendant lighting! Open floor concept with wrought iron railings leading to lofted office, large bedroom with high ceilings and 2 closets plus a full bath. 3rd floor features Master Bedroom with dramatic cathedral ceilings and beautiful Master Bath. 3rd bedroom with 2 closets and 3rd full bath! 3 full baths, all tastefully renovated with Carrera marble and porcelain tiles. Beautiful open staircases create an open feel while still retaining privacy! Staircase leads to a large new roof deck with picturesque skyline views. Newer windows, dual zoned central air & heat, Other great features include FRESHLY PAINTED throughout, BRAND NEW carpeting, Hardwood Floors throughout most of home, ceiling fans in all bedrooms and dining room, FINISHED BASEMENT tastefully decorated with cork flooring adds approx 150 sq feet and don't forget the ATTACHED GARAGE!Enjoy everything that Queen Village has to offer. Walk to shopping, restaurants and the Delaware River! Walk to trains, buses and the subway!! Don't wait to view this delightful home!
Location
State PA
County Philadelphia
Area 19147 (19147)
Zoning RM1
Rooms
Other Rooms Kitchen, Family Room, Basement, Breakfast Room
Basement Full, Fully Finished
Interior
Interior Features Ceiling Fan(s), Dining Area, Primary Bath(s), Recessed Lighting, Tub Shower, Wood Floors
Hot Water Electric
Heating Forced Air
Cooling Central A/C
Equipment Built-In Range, Dishwasher, Disposal, Dryer, Refrigerator, Stainless Steel Appliances, Washer, Water Heater
Appliance Built-In Range, Dishwasher, Disposal, Dryer, Refrigerator, Stainless Steel Appliances, Washer, Water Heater
Heat Source Natural Gas
Exterior
Parking Features Garage Door Opener
Garage Spaces 1.0
Water Access N
Accessibility None
Attached Garage 1
Total Parking Spaces 1
Garage Y
Building
Story 4
Sewer Public Sewer
Water Public
Architectural Style Colonial, Contemporary
Level or Stories 4
Additional Building Above Grade, Below Grade
New Construction N
Schools
Elementary Schools George W. Nebinger School
Middle Schools George W. Nebinger School
High Schools Horace Furness
School District The School District Of Philadelphia
Others
Senior Community No
Tax ID 022066900
Ownership Fee Simple
SqFt Source Assessor
Acceptable Financing Cash, Conventional, VA
Listing Terms Cash, Conventional, VA
Financing Cash,Conventional,VA
Special Listing Condition Standard
Read Less Info
Want to know what your home might be worth? Contact us for a FREE valuation!

Our team is ready to help you sell your home for the highest possible price ASAP

Bought with Eliza Michiels • Compass RE
GET MORE INFORMATION




