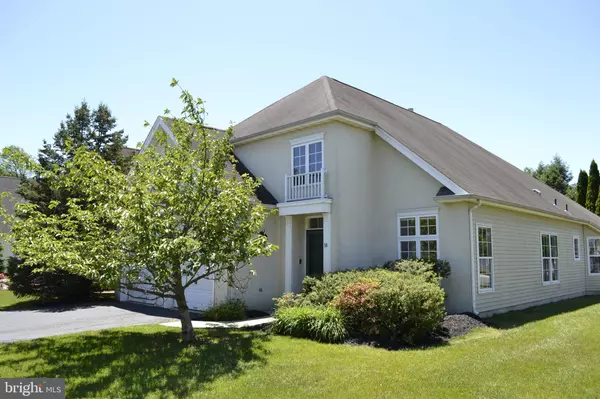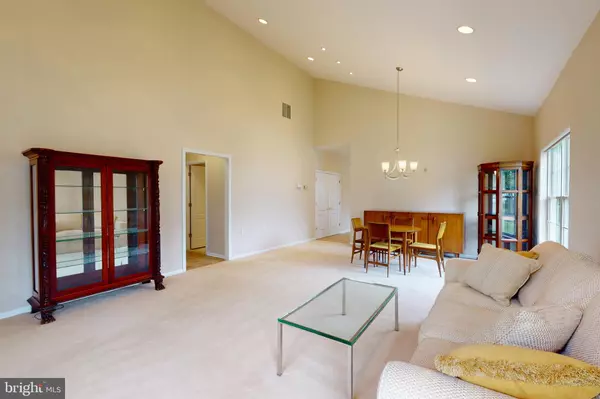For more information regarding the value of a property, please contact us for a free consultation.
Key Details
Sold Price $342,500
Property Type Single Family Home
Sub Type Detached
Listing Status Sold
Purchase Type For Sale
Square Footage 1,869 sqft
Price per Sqft $183
Subdivision Vlg Grande At Bear
MLS Listing ID NJME296114
Sold Date 09/25/20
Style Ranch/Rambler
Bedrooms 2
Full Baths 2
HOA Fees $240/mo
HOA Y/N Y
Abv Grd Liv Area 1,869
Originating Board BRIGHT
Year Built 1999
Annual Tax Amount $7,440
Tax Year 2019
Lot Size 7,405 Sqft
Acres 0.17
Lot Dimensions 0.00 x 0.00
Property Description
Take the 3-D virtual tour from the comfort of your home and then set up a safe in-person tour or Facetime or similar visit with an agent. Become a part of the vibrant 55+ community of the Village Grande. Own this sparkling Coventry model set on a corner, interior lot with a neighbor on only one side and a quiet backyard view of a path to a gazebo. There are very few locations like this so take advantage of this opportunity in an ideal location within easy walking distance of the Clubhouse and all of its amenities. Freshly painted throughout in neutral tones with white trim, the sunlight fills the home delivering a welcoming and bright experience. Numerous recessed lights and cathedral ceilings contribute to the modern, well-lit interior. The kitchen layout is ideal with a center island, generous 42" high upper cabinets and additional pantry. Central to the design, the kitchen opens onto a family room as well as a breakfast area with bay windows and the optional sunroom, ideal for a morning cup of coffee with a good book. The king sized master bedroom has a tray ceiling and fan for comfort, two walk-in closets and a master bathroom with dual sinks, jetted soaking tub and separate shower. The grounds and lifestyle of the Village Grande is one of the finest in the area. With generous amounts of open space, ponds, walking trails, community garden and a Clubhouse facility with both indoor and outdoor pools, who wouldn't want to live here? The maintenance fee is a nominal $240/month and the services and activities plentiful. West Windsor offers additional services for seniors and is centrally located and accessible via the turnpike and mass transit. A great place to live, work or retire!
Location
State NJ
County Mercer
Area West Windsor Twp (21113)
Zoning PRRC
Rooms
Other Rooms Living Room, Dining Room, Primary Bedroom, Bedroom 2, Kitchen, Family Room, Sun/Florida Room, Bathroom 2, Primary Bathroom
Main Level Bedrooms 2
Interior
Interior Features Sprinkler System, Ceiling Fan(s), Combination Dining/Living, Family Room Off Kitchen, Kitchen - Eat-In, Kitchen - Island, Recessed Lighting, Walk-in Closet(s)
Hot Water Natural Gas
Heating Forced Air
Cooling Central A/C
Flooring Ceramic Tile, Fully Carpeted
Fireplace N
Heat Source Natural Gas
Exterior
Parking Features Garage - Front Entry
Garage Spaces 2.0
Amenities Available Club House, Common Grounds, Fitness Center, Gated Community, Hot tub, Meeting Room, Pool - Indoor, Pool - Outdoor, Retirement Community, Tennis Courts
Water Access N
Accessibility None
Attached Garage 2
Total Parking Spaces 2
Garage Y
Building
Story 1
Sewer Public Hook/Up Avail
Water Public
Architectural Style Ranch/Rambler
Level or Stories 1
Additional Building Above Grade, Below Grade
New Construction N
Schools
School District West Windsor-Plainsboro Regional
Others
HOA Fee Include Common Area Maintenance,Lawn Maintenance,Management,Recreation Facility,Snow Removal
Senior Community Yes
Age Restriction 55
Tax ID 13-00035-00103 31
Ownership Fee Simple
SqFt Source Assessor
Special Listing Condition Probate Listing
Read Less Info
Want to know what your home might be worth? Contact us for a FREE valuation!

Our team is ready to help you sell your home for the highest possible price ASAP

Bought with Dawn Buxton Monsport • Keller Williams Real Estate - Princeton
GET MORE INFORMATION




