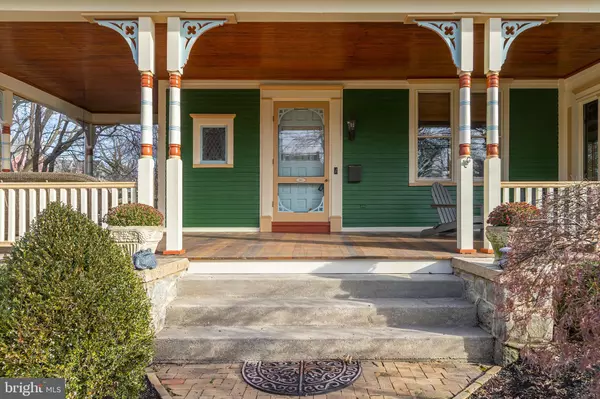For more information regarding the value of a property, please contact us for a free consultation.
Key Details
Sold Price $957,000
Property Type Single Family Home
Sub Type Detached
Listing Status Sold
Purchase Type For Sale
Square Footage 4,270 sqft
Price per Sqft $224
Subdivision None Available
MLS Listing ID NJCD409456
Sold Date 01/22/21
Style Traditional
Bedrooms 4
Full Baths 3
Half Baths 1
HOA Y/N N
Abv Grd Liv Area 4,270
Originating Board BRIGHT
Year Built 1904
Annual Tax Amount $26,247
Tax Year 2020
Lot Size 0.293 Acres
Acres 0.29
Lot Dimensions 85.00 x 150.00
Property Description
Beautiful 1904 Victorian home completely renovated with modern amenities in 2016. Since that time, they have put in 2 new a/c units, freshly painted inside & out in 2020, new fencing and landscaping in the front yard and a newer brick walkway in front and back yard and newer LED lighting throughout. There is a large wrap around mahogany front porch done in 2011. Enter a spacious foyer with original hardwood floors and stained-glass window. This lovely home has an open floor plan which has a spacious living and dining room plus a bonus or a playroom on the main level. From the original part of the house step into the back of the home which features additions made in the last 20 yrs and a newer state of the art kitchen done in 2013. The kitchen features Plato custom cabinetry with soft close drawers and doors, quartz counter tops, marble backsplash, and the high-end Thermador appliance package. Newer hardwood floors flow through the open floor plan from the kitchen and eating area to the family room. The billiard room boasts a gas fireplace, radiant heated floors and three doors to the side, covered mahogany porch, backyard with a newer brick patio seating area. The second floor features more upgrades and updates. Three spacious bedrooms on the 2nd with large closets and ceiling fans. Two of the bedrooms have glass doors which lead into a Jack 'n Jill playroom. Also new in 2008 is the guest bathroom and all hardwood floors. Private master bedroom suite was remodeled in 2008 to include his/her walk-in closets with organizers, cathedral ceiling, wood beams and stunning master bath. Large glass shower, tub and custom cabinetry complete this suite. The fourth bedroom suite on the 3rd floor has newer carpeting and has a full bathroom and walk-in closet with organizers. Additionally, a new sump pump and perimeter drain were added in 2020.
Location
State NJ
County Camden
Area Haddonfield Boro (20417)
Zoning RES
Rooms
Other Rooms Living Room, Dining Room, Primary Bedroom, Sitting Room, Bedroom 2, Kitchen, Game Room, Family Room, Foyer, Breakfast Room, Bedroom 1, Sun/Florida Room, Laundry, Loft, Primary Bathroom, Half Bath
Basement Unfinished
Interior
Interior Features Ceiling Fan(s), Chair Railings, Crown Moldings, Dining Area, Family Room Off Kitchen, Formal/Separate Dining Room, Kitchen - Eat-In, Pantry, Recessed Lighting, Skylight(s), Soaking Tub, Stain/Lead Glass, Walk-in Closet(s), Wood Floors
Hot Water Natural Gas
Cooling Central A/C, Ceiling Fan(s)
Equipment Built-In Microwave, Built-In Range, Dishwasher, Six Burner Stove
Appliance Built-In Microwave, Built-In Range, Dishwasher, Six Burner Stove
Heat Source Natural Gas
Exterior
Parking Features Garage Door Opener
Garage Spaces 2.0
Water Access N
Accessibility None
Total Parking Spaces 2
Garage Y
Building
Story 3
Sewer Public Sewer
Water Public
Architectural Style Traditional
Level or Stories 3
Additional Building Above Grade, Below Grade
New Construction N
Schools
Middle Schools Haddonfield
High Schools Haddonfield Memorial H.S.
School District Haddonfield Borough Public Schools
Others
Senior Community No
Tax ID 17-00070-00004
Ownership Fee Simple
SqFt Source Assessor
Special Listing Condition Standard
Read Less Info
Want to know what your home might be worth? Contact us for a FREE valuation!

Our team is ready to help you sell your home for the highest possible price ASAP

Bought with Jeanne Wolschina • Keller Williams Realty - Cherry Hill
GET MORE INFORMATION




