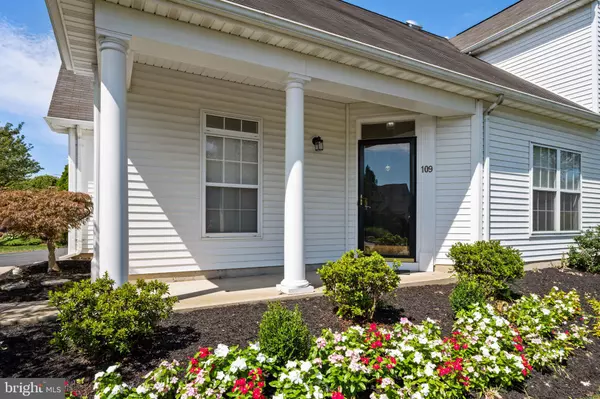For more information regarding the value of a property, please contact us for a free consultation.
Key Details
Sold Price $458,000
Property Type Single Family Home
Sub Type Detached
Listing Status Sold
Purchase Type For Sale
Square Footage 2,377 sqft
Price per Sqft $192
Subdivision Vlg Grande At Bear
MLS Listing ID NJME299656
Sold Date 10/14/20
Style Colonial
Bedrooms 3
Full Baths 2
Half Baths 1
HOA Fees $240/mo
HOA Y/N Y
Abv Grd Liv Area 2,377
Originating Board BRIGHT
Year Built 2000
Annual Tax Amount $7,942
Tax Year 2019
Lot Size 5,227 Sqft
Acres 0.12
Lot Dimensions 0.00 x 0.00
Property Description
Beautifully updated Eden model in Village Grande Active 55+ community. Recently remodeled from top to bottom, this home is truly move-in ready. The vaulted ceiling at the front of the home with large windows offers a sense of light and space in the living and dining rooms. The newly installed vinyl plank flooring on the first floor along with the recently painted neutral color scheme create a great flow. The updated kitchen is a cook's delight. The kitchen features new stainless steel appliances, new cabinetry with Lazy Susan and soft close drawers, stainless steel sink and faucet. A sense of elegance is created by the crown molding, ceramic tile backsplash, granite island and counter tops and the under-the-cabinet lighting. A large panty offers an automatic overhead light (no more poking around in the dark for hidden items!!). The breakfast area with bay window is nicely sized for casual dining. The kitchen opens to the spacious family room and sunroom with access to the patio. The first-floor master bedroom has an en-suite bath with stall shower, soaking tub and two sinks, and a roomy closet. An updated powder room and office/bedroom, laundry room with new washer and dryer, complete the first floor. The second story offers a loft area, bedroom and full bath. All of the bedrooms and the loft feature new carpeting. The HVAC system was recently replaced as well. Village Grande offers many amenities, including a club house, gymnasium, indoor and outdoor pools, walking/jogging paths and much more. Conveniently located near shopping centers, the train station, Rte. 1 and the turnpike, this home is perfect for active adults and commuters.
Location
State NJ
County Mercer
Area West Windsor Twp (21113)
Zoning PRRC
Rooms
Other Rooms Living Room, Dining Room, Primary Bedroom, Bedroom 3, Kitchen, Family Room, Breakfast Room, Sun/Florida Room, Loft, Bathroom 2
Main Level Bedrooms 2
Interior
Hot Water Natural Gas
Heating Forced Air
Cooling Central A/C
Fireplace N
Heat Source Natural Gas
Laundry Main Floor
Exterior
Parking Features Garage Door Opener
Garage Spaces 2.0
Amenities Available Billiard Room, Club House, Exercise Room, Jog/Walk Path, Pool - Indoor, Pool - Outdoor, Tennis Courts
Water Access N
Accessibility None
Attached Garage 2
Total Parking Spaces 2
Garage Y
Building
Story 2
Sewer Public Sewer
Water Public
Architectural Style Colonial
Level or Stories 2
Additional Building Above Grade, Below Grade
New Construction N
Schools
School District West Windsor-Plainsboro Regional
Others
HOA Fee Include Common Area Maintenance,Lawn Maintenance,Snow Removal,Recreation Facility
Senior Community Yes
Age Restriction 55
Tax ID 13-00035-00105 01
Ownership Fee Simple
SqFt Source Assessor
Special Listing Condition Standard
Read Less Info
Want to know what your home might be worth? Contact us for a FREE valuation!

Our team is ready to help you sell your home for the highest possible price ASAP

Bought with Deanna M Anderson • Coldwell Banker Residential Brokerage - Princeton
GET MORE INFORMATION




