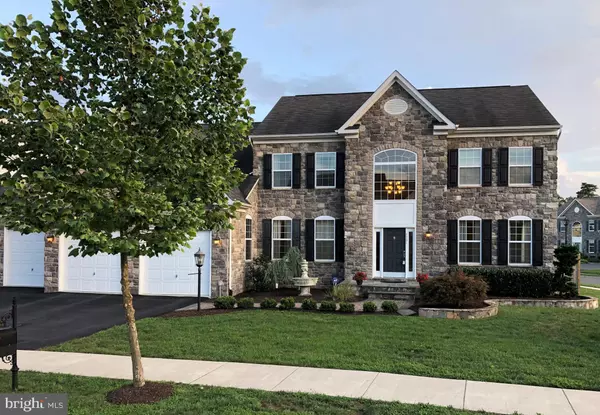For more information regarding the value of a property, please contact us for a free consultation.
Key Details
Sold Price $969,000
Property Type Single Family Home
Sub Type Detached
Listing Status Sold
Purchase Type For Sale
Square Footage 7,016 sqft
Price per Sqft $138
Subdivision River Pointe
MLS Listing ID VALO414084
Sold Date 09/14/20
Style Colonial
Bedrooms 5
Full Baths 5
Half Baths 1
HOA Fees $112/mo
HOA Y/N Y
Abv Grd Liv Area 5,116
Originating Board BRIGHT
Year Built 2012
Annual Tax Amount $10,523
Tax Year 2020
Lot Size 0.310 Acres
Acres 0.31
Property Description
Open House this weekend. Call listing agent to schedule a 20 minute visit. This stunning stone front colonial on a cul-de-sac corner lot in River Pointe Estate community is an impeccably maintained eight-year-old Rhode Island model with over 7000 square feet of finished space. You will find an open floor plan, front & rear staircases, beautiful hardwood floors on the main level and classy barn doors in the dining room perfect for everyday living & fun entertaining. Gorgeous granite countertops in the kitchen with an extra island! Custom tile backsplash, upgraded LG stainless steel appliances & Kitchen Aid cook top with range hood. Light bright sun room with a built-in wine bar overlooking the stone patio loaded with bar & grill, stone fire pit and lots of seating for all to enjoy. The family room features a floor to ceiling stone fireplace and in the next room, find quiet time in the main level office. Each of the upper level four bedrooms has a private en-suite bath. The master includes a quiet sitting area and an expansive walk in closet that extends the length of the garage! The lower level has full wet bar with room for a mini fridge, extra-large 5th bedroom, full bathroom, and double size walk up to the back yard. For added privacy, the property is surrounded by trees, a wrought iron and privacy fence.
Location
State VA
County Loudoun
Zoning 06
Rooms
Basement Full, Fully Finished, Walkout Stairs
Interior
Interior Features Breakfast Area, Combination Dining/Living, Combination Kitchen/Dining, Combination Kitchen/Living, Crown Moldings, Family Room Off Kitchen, Floor Plan - Open, Kitchen - Gourmet, Kitchen - Island
Hot Water Electric
Heating Forced Air, Zoned
Cooling Central A/C
Flooring Hardwood, Carpet
Fireplaces Number 1
Equipment Built-In Microwave, Cooktop, Dishwasher, Disposal, Dryer, Exhaust Fan, Washer, Oven - Double, Water Heater
Appliance Built-In Microwave, Cooktop, Dishwasher, Disposal, Dryer, Exhaust Fan, Washer, Oven - Double, Water Heater
Heat Source Natural Gas
Laundry Main Floor
Exterior
Parking Features Garage - Front Entry
Garage Spaces 3.0
Water Access N
Accessibility None
Attached Garage 3
Total Parking Spaces 3
Garage Y
Building
Story 3
Sewer Public Sewer
Water Public
Architectural Style Colonial
Level or Stories 3
Additional Building Above Grade, Below Grade
New Construction N
Schools
Elementary Schools John W. Tolbert Jr.
Middle Schools Harper Park
High Schools Heritage
School District Loudoun County Public Schools
Others
Senior Community No
Tax ID 111351600000
Ownership Fee Simple
SqFt Source Assessor
Security Features Security System
Acceptable Financing Cash, Conventional, FHA, VA
Listing Terms Cash, Conventional, FHA, VA
Financing Cash,Conventional,FHA,VA
Special Listing Condition Standard
Read Less Info
Want to know what your home might be worth? Contact us for a FREE valuation!

Our team is ready to help you sell your home for the highest possible price ASAP

Bought with Jose A. Boggio • America's Choice Realty
GET MORE INFORMATION




