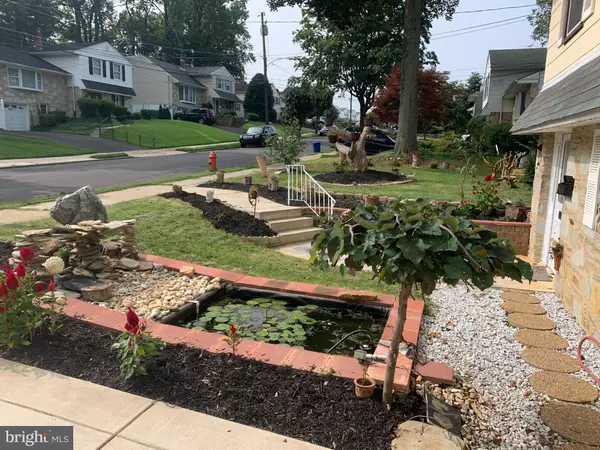For more information regarding the value of a property, please contact us for a free consultation.
Key Details
Sold Price $425,000
Property Type Single Family Home
Sub Type Detached
Listing Status Sold
Purchase Type For Sale
Square Footage 2,032 sqft
Price per Sqft $209
Subdivision Somerton
MLS Listing ID PAPH934752
Sold Date 11/20/20
Style Split Level
Bedrooms 5
Full Baths 4
Half Baths 1
HOA Y/N N
Abv Grd Liv Area 2,032
Originating Board BRIGHT
Year Built 1961
Annual Tax Amount $4,671
Tax Year 2020
Lot Size 10,500 Sqft
Acres 0.24
Lot Dimensions 75.00 x 140.00
Property Description
Welcome to this lovely split level single-family home, 5 bed, 4.5 bath house in the heart of Somerton. The main level of this home welcomes you into the bright living room , includes 2 formal dining rooms and renovated kitchen leading to a second living room, powder room, and laundry room. The lower level offers a large finished basement with newly laminated flooring. The upper level offers a spacious master bedroom and master bathroom, along with 4 additional bedrooms and 3 full bathrooms. Enjoy a nicely landscaped front yard, spacious fenced-in backyard, open patio and deck, both having siding doors accessing the interior. The property is situated on a quiet street that follows into a long driveway with capacity for 2 cars and garage access from the main level and back yard . Renovated in 2015. School, transportation, and stores within close proximity. Walking distance to Somerton train station. Don't miss out on this pristine property that is waiting for you to make it your very own! *** Offers to be presented on Monday (10/05/20) Before 7 pm ***
Location
State PA
County Philadelphia
Area 19116 (19116)
Zoning RSD1
Rooms
Basement Fully Finished
Main Level Bedrooms 5
Interior
Interior Features Breakfast Area
Hot Water Natural Gas
Heating Forced Air
Cooling Ceiling Fan(s), Attic Fan, Window Unit(s), Wall Unit
Fireplace N
Window Features Bay/Bow
Heat Source Natural Gas
Laundry Main Floor, Hookup, Common
Exterior
Parking Features Garage - Front Entry, Inside Access, Built In
Garage Spaces 3.0
Water Access N
Roof Type Shingle
Accessibility 2+ Access Exits
Attached Garage 1
Total Parking Spaces 3
Garage Y
Building
Lot Description Other
Story 1.5
Sewer Public Septic, Public Sewer
Water Public
Architectural Style Split Level
Level or Stories 1.5
Additional Building Above Grade, Below Grade
New Construction N
Schools
Elementary Schools Loesche William
High Schools George Washington
School District The School District Of Philadelphia
Others
Pets Allowed N
Senior Community No
Tax ID 583131900
Ownership Fee Simple
SqFt Source Assessor
Acceptable Financing Cash, Conventional, VA
Listing Terms Cash, Conventional, VA
Financing Cash,Conventional,VA
Special Listing Condition Standard
Read Less Info
Want to know what your home might be worth? Contact us for a FREE valuation!

Our team is ready to help you sell your home for the highest possible price ASAP

Bought with Jason Regan • Re/Max One Realty
GET MORE INFORMATION




