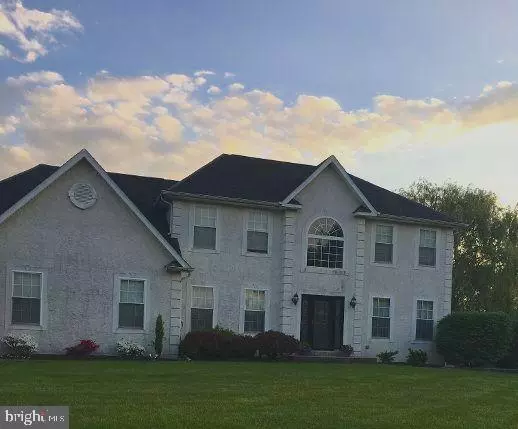For more information regarding the value of a property, please contact us for a free consultation.
Key Details
Sold Price $615,000
Property Type Single Family Home
Sub Type Detached
Listing Status Sold
Purchase Type For Sale
Square Footage 2,963 sqft
Price per Sqft $207
Subdivision Hidden Mdws
MLS Listing ID PABU502310
Sold Date 11/06/20
Style Colonial
Bedrooms 4
Full Baths 3
Half Baths 1
HOA Y/N N
Abv Grd Liv Area 2,963
Originating Board BRIGHT
Year Built 1999
Annual Tax Amount $8,890
Tax Year 2020
Lot Size 0.930 Acres
Acres 0.93
Lot Dimensions 0.00 x 0.00
Property Description
Welcome to this 2-story colonial featuring 4 sizable bedrooms, 3.5 baths, and a 2.5 car attached garage with side entry. Almost an acre of land in the award winning Council Rock School district is sure to please in this remote cul-de-sac area. The Palladian window accents the 2 story foyer with hardwood flooring. The dining room contains custom inlaid carpeting. The formal living room/office offers lots of natural light. Entering the back of the house you ll find a large family room with a gas fireplace and French doors. The nice size kitchen offers oak cabinets, ceramic flooring and an island for your entertaining needs. Exit through the sliding glass doors to your backyard oasis. Perfect for the staycations that have become the norm. The in-ground pool with waterfall and large patio offers plenty of room to host your largest events. The fully finished basement contains a second gas fireplace, sitting room, full bath, custom made wet bar and bonus room that can be used as a craft room or whatever your heart desires. There s plenty of storage too!The second floor boasts a huge master suite with a sitting room, walk-in closet and bath with Jacuzzi tub. The other 3 bedrooms and a full hall bath round out this level. All bedrooms have ceiling fans.1 year home warranty included. Call today to set up your appointment. THIS HOME IS NOT FOR RENT
Location
State PA
County Bucks
Area Northampton Twp (10131)
Zoning R1
Rooms
Basement Full, Fully Finished
Interior
Interior Features Bar, Ceiling Fan(s), Carpet, Chair Railings, Crown Moldings, Kitchen - Eat-In
Hot Water Natural Gas
Heating Forced Air
Cooling Central A/C
Flooring Fully Carpeted, Ceramic Tile, Hardwood
Fireplaces Number 2
Fireplaces Type Gas/Propane
Equipment Built-In Microwave, Built-In Range, Dishwasher, Disposal
Fireplace Y
Window Features Palladian,Screens
Appliance Built-In Microwave, Built-In Range, Dishwasher, Disposal
Heat Source Natural Gas
Laundry Main Floor
Exterior
Exterior Feature Patio(s)
Parking Features Garage Door Opener
Garage Spaces 9.0
Fence Vinyl
Pool Fenced, In Ground
Utilities Available Cable TV
Water Access N
Roof Type Architectural Shingle
Accessibility 32\"+ wide Doors
Porch Patio(s)
Attached Garage 2
Total Parking Spaces 9
Garage Y
Building
Lot Description Cleared, Cul-de-sac, Front Yard, Landscaping, Level, Rear Yard
Story 2
Sewer On Site Septic
Water Public
Architectural Style Colonial
Level or Stories 2
Additional Building Above Grade, Below Grade
New Construction N
Schools
Elementary Schools Maureen Welch
High Schools Council Rock High School South
School District Council Rock
Others
Pets Allowed Y
Senior Community No
Tax ID 31-049-062
Ownership Fee Simple
SqFt Source Assessor
Acceptable Financing Cash, Conventional, FHA, VA
Horse Property N
Listing Terms Cash, Conventional, FHA, VA
Financing Cash,Conventional,FHA,VA
Special Listing Condition Standard
Pets Allowed No Pet Restrictions
Read Less Info
Want to know what your home might be worth? Contact us for a FREE valuation!

Our team is ready to help you sell your home for the highest possible price ASAP

Bought with Sara Kulp • Long & Foster Real Estate, Inc.
GET MORE INFORMATION




