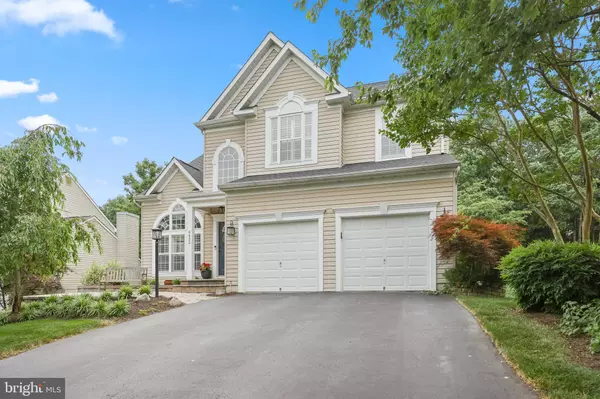For more information regarding the value of a property, please contact us for a free consultation.
Key Details
Sold Price $830,000
Property Type Single Family Home
Sub Type Detached
Listing Status Sold
Purchase Type For Sale
Square Footage 4,310 sqft
Price per Sqft $192
Subdivision Overlook At Timbers
MLS Listing ID MDHW2017332
Sold Date 07/20/22
Style Colonial
Bedrooms 4
Full Baths 3
Half Baths 1
HOA Fees $14/ann
HOA Y/N Y
Abv Grd Liv Area 2,906
Originating Board BRIGHT
Year Built 2001
Annual Tax Amount $8,268
Tax Year 2021
Lot Size 0.321 Acres
Acres 0.32
Property Description
Loaded with upgrades, and located near the end of a no-through street, this updated craftsman-style home has been exquisitely maintained. Stone pavers and meticulous landscaping welcome guests on the front portico entrance. You'll love the farmhouse engineered wood flooring as you enter this open floor plan. Sunlight fills the entire house! The kitchen has a bump-out breakfast atrium with a custom chandelier. Stainless steel appliances, a dual fuel range, a butcher block island and a natural stone backsplash are just a few features of this updated kitchen. The kitchen opens up to the family room highlighted by ample windows and a gas fireplace with a slate surround & a craftsman style mantle. Plantation shutters adorn the first floor and front windows upstairs.
Head upstairs to the primary bedroom with a cathedral ceiling and two huge walk-in closets. The attached full bath was recently renovated with dual vanities, a soaking tub, and stunning tile in the expansive shower with a built-in seat. The private commode room, custom lighting and mirror are additional outstanding features. The new tile flooring accents this wonderfully large space. Three additional bedrooms and a shared full bath are just down the hall.
The architectural details in the basement are beaming with industrial elements. An open, modern staircase, oak wet bar with built in refrigerator, natural wood beams, brick walls, and surround sound system which will convey with the sale. An extra huge room & full bath complete the lower level with tons of storage. Newly painted trim and interior doors, all with rubbed bronze hardware and knobs throughout. All ceiling are 9 feet throughout the home including the fully finished lower level.
Enjoy the serenity of this beautiful yard on the stone paver back patio. The home has newly replaced carpet, roof replaced 2016, AC unit 2021, and French drain 2014. Located conveniently off Rt. 1, 100, and 95. Welcome home!
Location
State MD
County Howard
Zoning R20
Direction East
Rooms
Other Rooms Living Room, Dining Room, Kitchen, Family Room, Office, Recreation Room
Basement Fully Finished, Improved
Interior
Interior Features Bar, Breakfast Area, Carpet, Combination Dining/Living, Exposed Beams, Family Room Off Kitchen, Floor Plan - Open, Formal/Separate Dining Room, Kitchen - Eat-In, Kitchen - Island, Pantry, Primary Bath(s), Recessed Lighting, Soaking Tub, Stall Shower, Upgraded Countertops, Walk-in Closet(s), Wet/Dry Bar, Window Treatments, Wood Floors
Hot Water Electric
Heating Forced Air
Cooling Central A/C
Flooring Carpet, Engineered Wood
Fireplaces Number 1
Fireplaces Type Gas/Propane
Equipment Disposal, Cooktop - Down Draft, Dishwasher, Dryer, Exhaust Fan, Extra Refrigerator/Freezer, Oven/Range - Gas, Range Hood, Refrigerator, Stainless Steel Appliances, Stove, Washer, Water Heater
Fireplace Y
Window Features Atrium,Screens,Sliding
Appliance Disposal, Cooktop - Down Draft, Dishwasher, Dryer, Exhaust Fan, Extra Refrigerator/Freezer, Oven/Range - Gas, Range Hood, Refrigerator, Stainless Steel Appliances, Stove, Washer, Water Heater
Heat Source Electric
Laundry Main Floor
Exterior
Exterior Feature Patio(s)
Parking Features Garage Door Opener
Garage Spaces 2.0
Water Access N
Street Surface Paved
Accessibility None
Porch Patio(s)
Road Frontage Public
Attached Garage 2
Total Parking Spaces 2
Garage Y
Building
Lot Description Backs to Trees
Story 3
Foundation Concrete Perimeter
Sewer Public Sewer
Water Public
Architectural Style Colonial
Level or Stories 3
Additional Building Above Grade, Below Grade
Structure Type 9'+ Ceilings,Beamed Ceilings,Cathedral Ceilings,Dry Wall,2 Story Ceilings
New Construction N
Schools
School District Howard County Public School System
Others
HOA Fee Include Common Area Maintenance
Senior Community No
Tax ID 1401281496
Ownership Fee Simple
SqFt Source Assessor
Special Listing Condition Standard
Read Less Info
Want to know what your home might be worth? Contact us for a FREE valuation!

Our team is ready to help you sell your home for the highest possible price ASAP

Bought with Nina Boykin Tracey • Long & Foster Real Estate, Inc.
GET MORE INFORMATION




