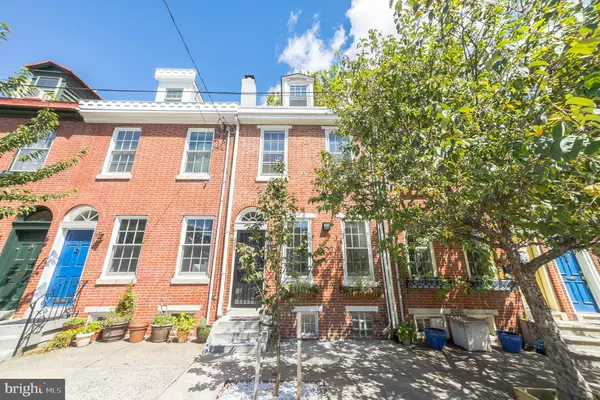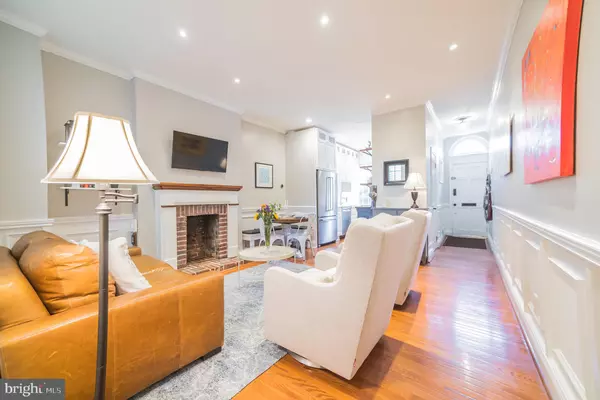For more information regarding the value of a property, please contact us for a free consultation.
Key Details
Sold Price $735,000
Property Type Townhouse
Sub Type Interior Row/Townhouse
Listing Status Sold
Purchase Type For Sale
Square Footage 1,687 sqft
Price per Sqft $435
Subdivision Queen Village
MLS Listing ID PAPH935530
Sold Date 12/28/20
Style Other
Bedrooms 3
Full Baths 2
Half Baths 1
HOA Y/N N
Abv Grd Liv Area 1,337
Originating Board BRIGHT
Year Built 1920
Annual Tax Amount $8,365
Tax Year 2020
Lot Size 1,173 Sqft
Acres 0.03
Lot Dimensions 14.66 x 80.00
Property Description
Located on a beautiful tree-lined street in the heart of Queen Village, this stately townhouse has a perfect blend of original details and modern flourishes throughout. Located right across from Weccacoe Playground, 425 Catharine runs from Catharine to Fulton Streets, and boasts a spacious rear yard plus a driveway that allows parking for TWO CARS. Two decorative fireplaces, hardwood floors, and custom wainscoting are just a few of the details that add to the warmth and welcoming air of this house. The entryway/foyer provides hooks for coats and bags, and a convenient first-floor powder room in the hallway. The living and dining room have one of the fireplaces as a focal point, and the large double window at the back of this area provides plentiful natural light. Just off the living room is the recently renovated kitchen (2019), featuring a farmhouse sink, stainless steel appliances, and ample custom-built white and blue cabinetry. A sleek range hood, white subway tiled backsplash and built-in shelving give this space a modern and sophisticated vibe. An original staircase leads to the second level, with light from a hallway window flooding this area. There are two bedrooms here, and a large full marble bathroom with a walk in European Shower, dual vanity, and plenty of storage. The front bedroom contains two closets and two windows overlooking the park and tennis court. The primary bedroom is on the third level. Original roof rafters and warm light characterize this room, which also contains a renovated full bath (2019) and closet space plus space for dresser and/or armoire. The primary bathroom features white subway tiles in the shower area, and black and white patterned tile on the floor. There is also a vanity with two drawers for storage. The fully finished basement is the perfect amount of flexible space and features a cozy fireplace, plenty of room for tv or playroom and a separate stacked washer and dryer area. A new 100 amp electric panel, the furnace and hot water heater were all replaced in 2018 and are located in an unfinished storage room. With a walk score of 98, this home is close proximity to all of Queen Village's thriving independent shops and restaurants. This home is also located in the award winning William Meredith elementary school catchment area.
Location
State PA
County Philadelphia
Area 19147 (19147)
Zoning RM1
Direction South
Rooms
Basement Fully Finished
Interior
Interior Features Primary Bath(s), Recessed Lighting, Wainscotting, Wood Floors
Hot Water Natural Gas
Heating Forced Air
Cooling Central A/C
Flooring Hardwood
Fireplaces Number 2
Fireplaces Type Brick
Equipment Washer, Dryer, Dishwasher, Range Hood, Oven/Range - Gas
Fireplace Y
Appliance Washer, Dryer, Dishwasher, Range Hood, Oven/Range - Gas
Heat Source Natural Gas
Laundry Basement
Exterior
Exterior Feature Patio(s)
Garage Spaces 2.0
Water Access N
View City
Accessibility None
Porch Patio(s)
Total Parking Spaces 2
Garage N
Building
Story 3
Sewer Public Sewer
Water Public
Architectural Style Other
Level or Stories 3
Additional Building Above Grade, Below Grade
New Construction N
Schools
Elementary Schools Meredith William
School District The School District Of Philadelphia
Others
Senior Community No
Tax ID 022036010
Ownership Fee Simple
SqFt Source Assessor
Special Listing Condition Standard
Read Less Info
Want to know what your home might be worth? Contact us for a FREE valuation!

Our team is ready to help you sell your home for the highest possible price ASAP

Bought with Marguerite K Stokes • Elfant Wissahickon-Chestnut Hill
GET MORE INFORMATION




