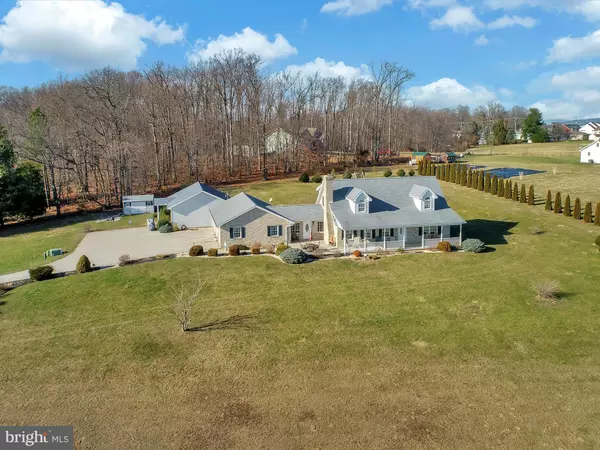For more information regarding the value of a property, please contact us for a free consultation.
Key Details
Sold Price $455,000
Property Type Single Family Home
Sub Type Detached
Listing Status Sold
Purchase Type For Sale
Square Footage 3,328 sqft
Price per Sqft $136
Subdivision None Available
MLS Listing ID PAYK132068
Sold Date 06/25/20
Style Cape Cod
Bedrooms 4
Full Baths 3
Half Baths 1
HOA Y/N N
Abv Grd Liv Area 3,328
Originating Board BRIGHT
Year Built 2000
Annual Tax Amount $10,249
Tax Year 2020
Lot Size 2.680 Acres
Acres 2.68
Property Sub-Type Detached
Property Description
You never knew this view existed in town! This home has 4 bedrooms and 3.5 bathrooms sitting hilltop on 2.68 acres. There is a 2 story gas, stone fireplace in the living room with a wood mantle and electric blower. The living room has re-finished, hardwood floors and an indoor invisible fence. You can enjoy the view of this room from the second story loft. Brand new carpet in bedroom 3 and the master bedroom. The kitchen has oak cabinets, granite counter tops and a ceramic tile back-splash with under cabinet lighting. Porcelain tile planks from the eat-in kitchen all the way through the separate dining room. Recessed lighting in the kitchen and dining rooms. Central vac for convenience in this home. There is a gas line ran outside so you can hook up your grill. Patio is made from brick pavers. Front porch is over-sized and 8' deep. Decorate your house for the holidays and turn the lights on with ease from the inside switches. The sunroom has a gas stove so you can stay warm and enjoy the views. There is attached in-law quarters with a separate entrance and deck. This also has a separate kitchen, bathroom, bedroom and laundry for full, independent living.Call to schedule your showing today!
Location
State PA
County York
Area West Manheim Twp (15252)
Zoning RESIDENTIAL
Rooms
Other Rooms Living Room, Dining Room, Bedroom 2, Bedroom 3, Kitchen, Basement, Bedroom 1, In-Law/auPair/Suite, Bathroom 1, Bathroom 2
Basement Full
Main Level Bedrooms 2
Interior
Interior Features 2nd Kitchen, Carpet, Ceiling Fan(s), Central Vacuum, Entry Level Bedroom, Floor Plan - Open, Formal/Separate Dining Room, Kitchen - Eat-In, Kitchen - Table Space, Primary Bath(s), Recessed Lighting, Upgraded Countertops, Walk-in Closet(s), Wood Floors, Wood Stove
Cooling Central A/C
Flooring Carpet, Hardwood, Ceramic Tile, Other
Fireplaces Number 1
Fireplaces Type Gas/Propane, Stone
Equipment Built-In Microwave, Built-In Range, Central Vacuum, Dishwasher, Dryer, Microwave, Oven/Range - Gas, Washer
Fireplace Y
Appliance Built-In Microwave, Built-In Range, Central Vacuum, Dishwasher, Dryer, Microwave, Oven/Range - Gas, Washer
Heat Source Natural Gas
Laundry Main Floor
Exterior
Exterior Feature Patio(s), Porch(es)
Parking Features Garage - Side Entry, Garage Door Opener, Inside Access, Oversized
Garage Spaces 3.0
Fence Invisible
Water Access N
Accessibility None
Porch Patio(s), Porch(es)
Attached Garage 3
Total Parking Spaces 3
Garage Y
Building
Story 1.5
Sewer On Site Septic
Water Public
Architectural Style Cape Cod
Level or Stories 1.5
Additional Building Above Grade, Below Grade
New Construction N
Schools
Elementary Schools West Manheim
Middle Schools Emory H Markle
High Schools South Western
School District South Western
Others
Senior Community No
Tax ID 52-000-BD-0035-E0-00000
Ownership Fee Simple
SqFt Source Estimated
Acceptable Financing Cash, Conventional, VA
Listing Terms Cash, Conventional, VA
Financing Cash,Conventional,VA
Special Listing Condition Standard
Read Less Info
Want to know what your home might be worth? Contact us for a FREE valuation!

Our team is ready to help you sell your home for the highest possible price ASAP

Bought with Nicole S Pearson • Howard Hanna Company-Carlisle



