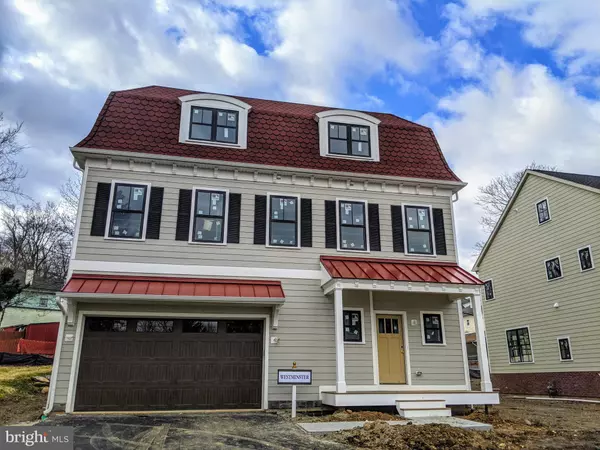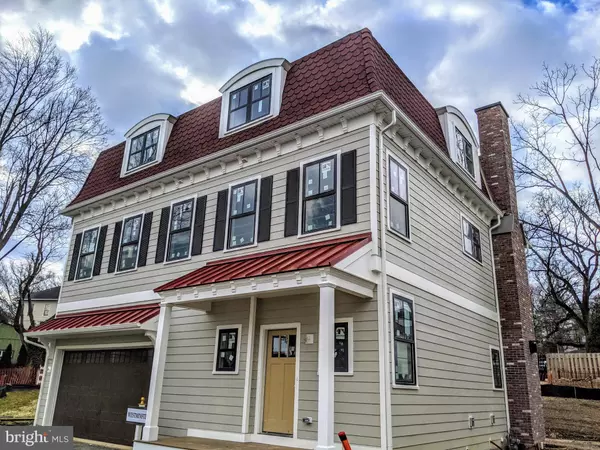For more information regarding the value of a property, please contact us for a free consultation.
Key Details
Sold Price $1,300,000
Property Type Single Family Home
Sub Type Detached
Listing Status Sold
Purchase Type For Sale
Square Footage 3,850 sqft
Price per Sqft $337
Subdivision None Available
MLS Listing ID PADE536138
Sold Date 03/15/21
Style Traditional,Victorian
Bedrooms 6
Full Baths 4
Half Baths 2
HOA Y/N N
Abv Grd Liv Area 3,050
Originating Board BRIGHT
Year Built 2020
Annual Tax Amount $1
Tax Year 2020
Lot Size 5,540 Sqft
Acres 0.13
Property Description
NEW CONSTRUCTION BY ROCKWELL CUSTOM! 212 Bloomingdale Avenue is walkable to downtown Wayne and offers new construction with a mix of modern and vintage design. The Westminster floor plan is one-of-a-kind home that has it all in today's world. This is one you have to see in person to experience the understated warmth and elegance firsthand. The main level offers an open concept great room, dining area and kitchen spanning the entire width of the home. Immediately, youll notice the wood coffered ceiling detail in the great room with gorgeous stone fireplace and wet bar. 10' ceilings and 8' doors, along with three oversized doors off the dining area provide an abundance of openness and light. The kitchen has top-of-the-line appliances with oversized center island. Two car garage with secondary entry to mudroom with built-in cubbies. Rounding out the main level is a covered front porch, smart home technology, powder room and open foyer. There are two upstairs levels featuring six bedrooms, four full bathrooms, loft and designated study. The fully finished basement has 9 ceilings and plenty of space for an additional entertainment area. Once you tour this home for the first time, you will never want to leave. Schedule a showing today! Located on a quaint, architecturally stunning street, just a few minutes away from Lancaster Avenue shops, conveniences and award-winning restaurants. Commuting is a breeze with nearby Wayne train station and Philadelphia International Airport. Rockwell Custom is a local, experienced builder with a solid reputation for integrity and quality. Learn more at RockwellCustom.com.
Location
State PA
County Delaware
Area Radnor Twp (10436)
Zoning RESI
Direction North
Rooms
Basement Full, Poured Concrete, Windows, Sump Pump, Space For Rooms, Partially Finished, Heated
Interior
Hot Water Tankless
Heating Energy Star Heating System
Cooling Energy Star Cooling System
Flooring Hardwood
Fireplaces Number 1
Equipment None
Furnishings No
Fireplace Y
Heat Source Natural Gas
Laundry Upper Floor
Exterior
Garage Garage - Front Entry
Garage Spaces 4.0
Water Access N
Roof Type Architectural Shingle
Accessibility None
Attached Garage 2
Total Parking Spaces 4
Garage Y
Building
Story 4
Sewer Approved System
Water Community
Architectural Style Traditional, Victorian
Level or Stories 4
Additional Building Above Grade, Below Grade
Structure Type 9'+ Ceilings,Beamed Ceilings
New Construction Y
Schools
Middle Schools Radnor M
High Schools Radnor H
School District Radnor Township
Others
Pets Allowed Y
Senior Community No
Tax ID NO TAX RECORD
Ownership Fee Simple
SqFt Source Estimated
Horse Property N
Special Listing Condition Standard
Pets Description No Pet Restrictions
Read Less Info
Want to know what your home might be worth? Contact us for a FREE valuation!

Our team is ready to help you sell your home for the highest possible price ASAP

Bought with Brandi Hogan • Valley Forge Real Estate Group LLC
GET MORE INFORMATION




