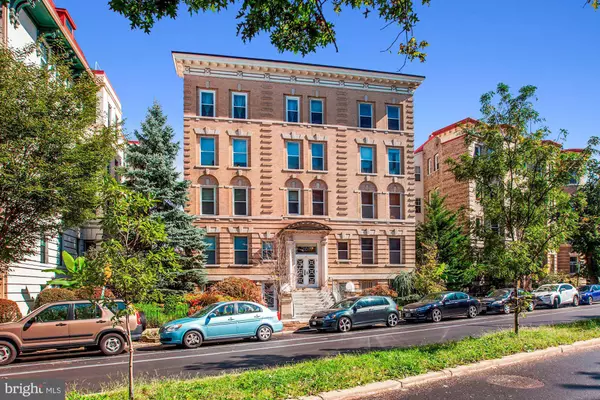For more information regarding the value of a property, please contact us for a free consultation.
Key Details
Sold Price $340,000
Property Type Condo
Sub Type Condo/Co-op
Listing Status Sold
Purchase Type For Sale
Square Footage 448 sqft
Price per Sqft $758
Subdivision Mount Pleasant
MLS Listing ID DCDC2033968
Sold Date 05/06/22
Style Unit/Flat
Bedrooms 1
Full Baths 1
Condo Fees $267/mo
HOA Y/N N
Abv Grd Liv Area 448
Originating Board BRIGHT
Year Built 1910
Annual Tax Amount $2,568
Tax Year 2021
Property Description
Just Reduced! Best price in town...Sunny, freshly painted, renovated unit located in the heart of sought-after Adams Morgan. Bright and Light around this open floor plan with beautiful laminate floors throughout. The main living space is large enough to accommodate living/dining or an office corner. The kitchen upgraded with granite countertop, brand new appliances, an in-unit all-in-one washer/dryer. Bath has a brand new vanity sink, plus enjoy the always convenient brand new 40-gallon water heater. Additional Storage. Just steps away from the trendy neighborhood known for its nightlife, restaurants, groceries, all around one block away from this Unit.
The exceptionally low condo fees ($267/month) of this pet-friendly building offers a great potential for steady rental income for investors.
This property has an incredibly high walkability-score (98) and bike score (95). A Walkers Paradise, daily errands do not require a car or can be accomplished on a bike. You can be in downtown DC in only 9 minutes biking or through multiple bus lines. The Woodley Park Metro Station (red line) is less than 10 minutes walk away. Right across the street is Walter Pierce Park, with a recently renovated playground/basketball court/trail/dog park, and the Kalorama Recreation Center is only a few blocks away. The building has been approved for common area renovations.
Location
State DC
County Washington
Zoning R
Rooms
Other Rooms Living Room, Kitchen, Foyer, Bedroom 1, Bathroom 1
Main Level Bedrooms 1
Interior
Interior Features Combination Dining/Living, Entry Level Bedroom, Flat, Floor Plan - Open, Primary Bath(s), Window Treatments
Hot Water Electric
Heating Forced Air
Cooling Central A/C
Flooring Laminated, Tile/Brick
Equipment Built-In Microwave, Dryer, Refrigerator, Stove, Washer
Fireplace N
Appliance Built-In Microwave, Dryer, Refrigerator, Stove, Washer
Heat Source Electric
Laundry Dryer In Unit, Washer In Unit
Exterior
Amenities Available Elevator
Water Access N
Accessibility None
Garage N
Building
Story 1
Unit Features Mid-Rise 5 - 8 Floors
Sewer Public Septic, Public Sewer
Water Public
Architectural Style Unit/Flat
Level or Stories 1
Additional Building Above Grade, Below Grade
New Construction N
Schools
School District District Of Columbia Public Schools
Others
Pets Allowed Y
HOA Fee Include Common Area Maintenance,Water,Trash,Snow Removal
Senior Community No
Tax ID 2583//2030
Ownership Condominium
Special Listing Condition Standard
Pets Allowed Case by Case Basis, Number Limit
Read Less Info
Want to know what your home might be worth? Contact us for a FREE valuation!

Our team is ready to help you sell your home for the highest possible price ASAP

Bought with Maria F Delgado-Proano • Hestia Realtors
GET MORE INFORMATION




