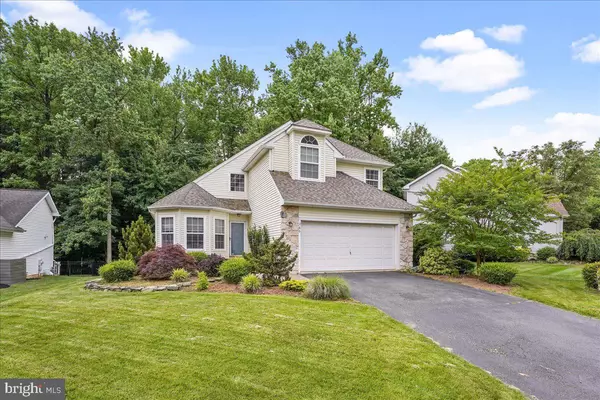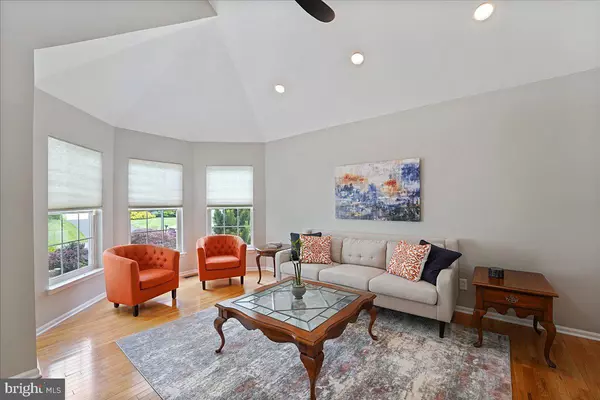For more information regarding the value of a property, please contact us for a free consultation.
Key Details
Sold Price $490,000
Property Type Single Family Home
Sub Type Detached
Listing Status Sold
Purchase Type For Sale
Square Footage 2,275 sqft
Price per Sqft $215
Subdivision Buckingham Greene
MLS Listing ID DENC2026130
Sold Date 08/02/22
Style Colonial
Bedrooms 3
Full Baths 2
Half Baths 1
HOA Fees $16/ann
HOA Y/N Y
Abv Grd Liv Area 1,775
Originating Board BRIGHT
Year Built 1996
Annual Tax Amount $2,993
Tax Year 2021
Lot Size 7,405 Sqft
Acres 0.17
Lot Dimensions 65.00 x 124.30
Property Description
Welcome to 66 Weilers Bend! This attractive 3 bed, 2.1 bath home sits on a prime cul-de-sac lot that backs up to a serene wooded area. You're immediately drawn in by the curb appeal and eye-catching landscaping. As you step inside, you're greeted by the spacious living room bathed in natural light with a vaulted ceiling and gleaming hardwood floors that continue throughout the main level. The living room opens up into the dining room with windows overlooking the wooded yard. In the kitchen, you'll find gorgeous granite countertops, white cabinets, stainless steel appliances, and a large breakfast bar along with a comfortable breakfast area with many windows. This open-concept layout is great for entertaining with the roomy kitchen leading into the cozy family room that provides extra seating space for your guests. The sliders in the family room lead out onto the large composite deck (16' x 13') that's perfect for summer cookouts or a quiet cup of coffee in the morning. An updated half bath and laundry room complete the main level. Upstairs, the primary bedroom suite feels light and airy with the vaulted ceilings and natural light pouring through the windows. Enjoy the ensuite bath with double sinks and take advantage of the huge walk-in closet for storage! Two more comfortable bedrooms with ceiling fans and a full hall bath complete the second level. Downstairs, you'll find additional living space in the inviting finished basement. This home truly has it all with a large, flat yard and a two car garage with extra space for parking in the driveway. Recent updates include fresh paint, roof (2019), and HVAC (2017). Hurry and schedule your tour before this home is gone!
Location
State DE
County New Castle
Area Brandywine (30901)
Zoning NC6.5
Rooms
Other Rooms Living Room, Dining Room, Primary Bedroom, Bedroom 2, Bedroom 3, Kitchen, Family Room, Breakfast Room, Laundry, Recreation Room, Primary Bathroom, Full Bath, Half Bath
Basement Fully Finished, Full
Interior
Interior Features Breakfast Area, Ceiling Fan(s), Dining Area, Formal/Separate Dining Room, Primary Bath(s), Upgraded Countertops, Wood Floors
Hot Water Natural Gas
Heating Forced Air
Cooling Central A/C
Fireplace N
Heat Source Natural Gas
Exterior
Parking Features Garage - Front Entry
Garage Spaces 2.0
Water Access N
Accessibility None
Attached Garage 2
Total Parking Spaces 2
Garage Y
Building
Story 2
Foundation Concrete Perimeter
Sewer Public Sewer
Water Public
Architectural Style Colonial
Level or Stories 2
Additional Building Above Grade, Below Grade
New Construction N
Schools
School District Brandywine
Others
Senior Community No
Tax ID 06-055.00-386
Ownership Fee Simple
SqFt Source Assessor
Special Listing Condition Standard
Read Less Info
Want to know what your home might be worth? Contact us for a FREE valuation!

Our team is ready to help you sell your home for the highest possible price ASAP

Bought with Kathleen A Carney • RE/MAX Town & Country
GET MORE INFORMATION




