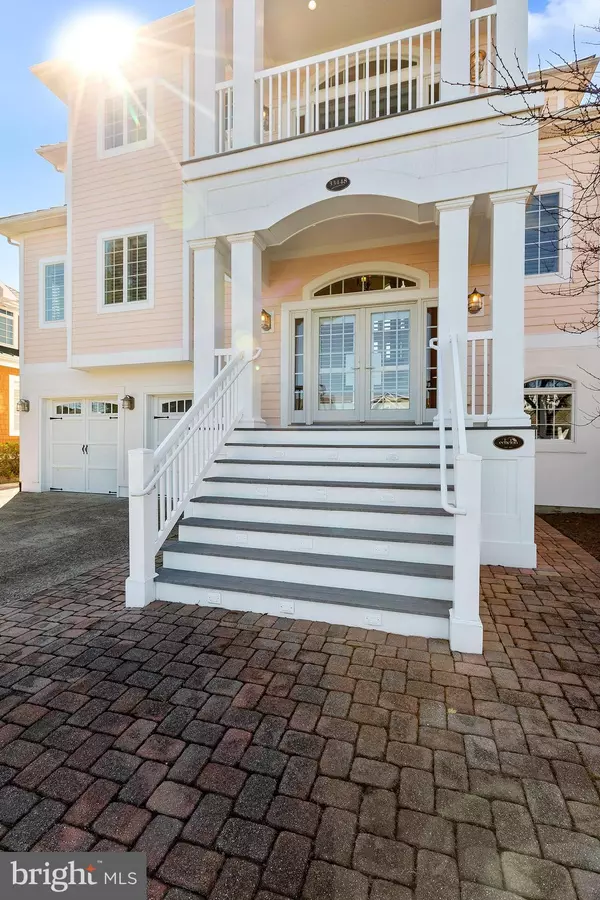For more information regarding the value of a property, please contact us for a free consultation.
Key Details
Sold Price $950,000
Property Type Single Family Home
Sub Type Detached
Listing Status Sold
Purchase Type For Sale
Square Footage 3,917 sqft
Price per Sqft $242
Subdivision Peninsula
MLS Listing ID DESU179802
Sold Date 02/25/22
Style Coastal
Bedrooms 4
Full Baths 4
HOA Fees $338/mo
HOA Y/N Y
Abv Grd Liv Area 3,917
Originating Board BRIGHT
Year Built 2007
Annual Tax Amount $2,542
Tax Year 2021
Lot Size 8,712 Sqft
Acres 0.2
Lot Dimensions 58.00 x 135.00
Property Description
Experience this original Echelon custom built model home in the amenity-rich resort community of The Peninsula, with pond and golf course views. Meticulously maintained by the original owners offering sophisticated style that is masterfully crafted and impeccably appointed! The home emanates coastal style throughout; a bright and easy-flowing floor plan showcases a two-story great room bathed in the light from soaring stacked windows that invite the outdoors into the living space. An entertainers dream gourmet kitchen is complete with expansive center island, granite countertops, 42 custom display cabinetry, breakfast bar, walk-in pantry and a suite of professional stainless steel appliances that will inspire your inner chef! Opulent attention to details are reflected in the precisioned architecture and artfully enhanced in the decorative panelings, moldings, classic square columns with arches, custom built-ins, fireplace and gleaming hardwood floors throughout the homes three levels. Host a dinner party in the dining area wrapped in windows with views of nature and adorned with a custom chandler. Two graciously sized bedrooms, one with en suite, and an additional full bath complete this level. Retreat via the staircase or elevator to the spectacular primary bedroom suite with its generous proportions features a sitting area, plush carpet and French doors to a private balcony. Enjoy supreme relaxation in the luxurious en suite bath boasting a soaking tub, oversized shower with seating, separate vanities, custom lighting, a sizable walk-in closet with window and custom built-ins provides ample space for any wardrobe! The lower level delivers another spacious bedroom, full bath and second family room appointed with an entertainment area, custom bar with granite, fridge, wine storage and French doors leading to the covered patio. Step out on one of the many balconies, the perfect spot to sip your morning coffee or afternoon drink and take in the breathtaking vistas and views of The Peninsula on the Indian Bay. From the main deck, watch as someone tees off from the 11th hole of the Jack Nicklaus signature golf course and sinks a hole-in-one all to remind yourself why you choose this home. Why wait to build in the Peninsula when you could be living in your dream home now! Welcome Home!
Location
State DE
County Sussex
Area Indian River Hundred (31008)
Zoning MR
Direction East
Rooms
Other Rooms Living Room, Dining Room, Primary Bedroom, Sitting Room, Bedroom 2, Bedroom 3, Bedroom 4, Kitchen, Family Room, Foyer, Laundry, Office, Storage Room
Main Level Bedrooms 2
Interior
Interior Features Air Filter System, Attic, Bar, Breakfast Area, Built-Ins, Carpet, Ceiling Fan(s), Central Vacuum, Chair Railings, Combination Dining/Living, Combination Kitchen/Dining, Combination Kitchen/Living, Crown Moldings, Dining Area, Elevator, Entry Level Bedroom, Family Room Off Kitchen, Floor Plan - Open, Kitchen - Gourmet, Kitchen - Island, Kitchen - Table Space, Kitchenette, Laundry Chute, Primary Bath(s), Recessed Lighting, Stall Shower, Store/Office, Upgraded Countertops, Wainscotting, Walk-in Closet(s), Wet/Dry Bar, Window Treatments
Hot Water Tankless
Heating Forced Air, Zoned
Cooling Central A/C, Ceiling Fan(s)
Flooring Ceramic Tile, Concrete, Hardwood, Partially Carpeted
Fireplaces Number 1
Fireplaces Type Gas/Propane, Mantel(s), Marble, Wood
Equipment Stove, Range Hood, Cooktop, Oven - Wall, Refrigerator, Dishwasher, Disposal, Microwave, Washer, Dryer, Exhaust Fan, Central Vacuum, Air Cleaner, Built-In Microwave, Built-In Range, Cooktop - Down Draft, Dryer - Front Loading, Energy Efficient Appliances, Icemaker, Oven - Self Cleaning, Stainless Steel Appliances, Washer - Front Loading, Water Heater, Water Heater - High-Efficiency, Water Heater - Tankless
Fireplace Y
Window Features ENERGY STAR Qualified,Screens,Storm,Vinyl Clad,Transom
Appliance Stove, Range Hood, Cooktop, Oven - Wall, Refrigerator, Dishwasher, Disposal, Microwave, Washer, Dryer, Exhaust Fan, Central Vacuum, Air Cleaner, Built-In Microwave, Built-In Range, Cooktop - Down Draft, Dryer - Front Loading, Energy Efficient Appliances, Icemaker, Oven - Self Cleaning, Stainless Steel Appliances, Washer - Front Loading, Water Heater, Water Heater - High-Efficiency, Water Heater - Tankless
Heat Source Propane - Leased
Laundry Lower Floor
Exterior
Exterior Feature Balconies- Multiple, Balcony, Deck(s), Patio(s), Porch(es)
Parking Features Garage - Front Entry, Additional Storage Area, Garage Door Opener, Inside Access, Oversized
Garage Spaces 6.0
Amenities Available Swimming Pool, Tennis Courts, Jog/Walk Path, Club House
Water Access N
View Garden/Lawn, Golf Course, Panoramic, Pond, Scenic Vista, Water
Roof Type Metal,Pitched
Accessibility Other, Doors - Swing In, Elevator, Low Pile Carpeting
Porch Balconies- Multiple, Balcony, Deck(s), Patio(s), Porch(es)
Attached Garage 2
Total Parking Spaces 6
Garage Y
Building
Lot Description Backs - Open Common Area, Backs - Parkland, Front Yard, Landscaping, Level, Partly Wooded, Pond, Rear Yard, SideYard(s)
Story 3
Sewer Public Sewer
Water Public
Architectural Style Coastal
Level or Stories 3
Additional Building Above Grade, Below Grade
Structure Type 2 Story Ceilings,9'+ Ceilings,Dry Wall
New Construction N
Schools
Elementary Schools Long Neck
Middle Schools Millsboro
High Schools Sussex Central
School District Indian River
Others
HOA Fee Include Snow Removal,Trash
Senior Community No
Tax ID 234-30.00-265.00
Ownership Fee Simple
SqFt Source Assessor
Security Features Carbon Monoxide Detector(s),Main Entrance Lock,Motion Detectors,Security Gate,Security System,Smoke Detector
Special Listing Condition Standard
Read Less Info
Want to know what your home might be worth? Contact us for a FREE valuation!

Our team is ready to help you sell your home for the highest possible price ASAP

Bought with Messhick Sampson Stanley Jr. • Bryan Realty Group
GET MORE INFORMATION




