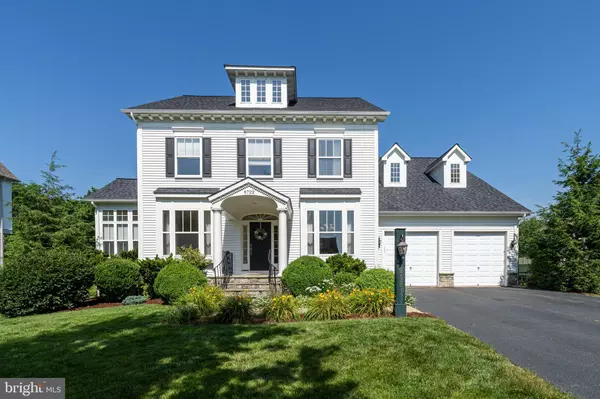For more information regarding the value of a property, please contact us for a free consultation.
Key Details
Sold Price $729,000
Property Type Single Family Home
Sub Type Detached
Listing Status Sold
Purchase Type For Sale
Square Footage 3,451 sqft
Price per Sqft $211
Subdivision Vint Hill
MLS Listing ID VAFQ2005044
Sold Date 07/22/22
Style Colonial
Bedrooms 5
Full Baths 2
Half Baths 1
HOA Fees $30/mo
HOA Y/N Y
Abv Grd Liv Area 3,451
Originating Board BRIGHT
Year Built 2003
Annual Tax Amount $6,179
Tax Year 2022
Lot Size 0.305 Acres
Acres 0.3
Property Description
A+ location in the desirable Vint Hill community. This 5-bedroom Colonial is located on a premium lot at the end of a cul-de-sac with a large backyard and deck with lake views. The entrance has a generous sized foyer, formal dining and living rooms with crown moldings complete with an array of windows in the adjacent sunroom. The family room has a fireplace and is open to the kitchen which has upgraded appliances and countertops with all windows showcasing private lake views. Off the kitchen there is a convenient breakfast eat-in area with access to the deck. The primary suite is complete with a sitting area, a large closet, and ensuite bathroom with jacuzzi tub and separate shower. There are 4 additional bedrooms, a full bathroom, and laundry upstairs. The basement is ready to be finished if desired as it is a walkout with full light windows and plumbing rough-in for an additional bathroom. Upgrades include a new architectural shingle roof in 2021, new heat pumps in 2019, new furnace and AC units in 2017, and new Hardiplank exterior trim in 2020. Priced competitively, a must see!!!
Location
State VA
County Fauquier
Zoning PR
Rooms
Basement Daylight, Full, Full, Interior Access, Rough Bath Plumb, Unfinished, Walkout Level, Windows
Interior
Interior Features Built-Ins, Carpet, Ceiling Fan(s), Combination Kitchen/Living, Crown Moldings, Family Room Off Kitchen, Formal/Separate Dining Room, Kitchen - Eat-In, Kitchen - Gourmet, Primary Bath(s), Window Treatments, Wood Floors
Hot Water Natural Gas
Heating Forced Air, Heat Pump(s), Programmable Thermostat, Zoned
Cooling Ceiling Fan(s), Central A/C, Heat Pump(s), Programmable Thermostat, Zoned
Flooring Carpet, Hardwood, Ceramic Tile
Fireplaces Type Gas/Propane
Equipment Built-In Microwave, Dishwasher, Disposal, Dryer, Icemaker, Refrigerator, Stainless Steel Appliances, Washer, Water Heater, Oven/Range - Electric
Fireplace Y
Appliance Built-In Microwave, Dishwasher, Disposal, Dryer, Icemaker, Refrigerator, Stainless Steel Appliances, Washer, Water Heater, Oven/Range - Electric
Heat Source Natural Gas, Electric
Laundry Upper Floor
Exterior
Exterior Feature Deck(s), Patio(s)
Parking Features Garage Door Opener, Garage - Front Entry
Garage Spaces 6.0
Amenities Available Jog/Walk Path, Tot Lots/Playground
Water Access N
View Lake, Water
Roof Type Architectural Shingle
Accessibility None
Porch Deck(s), Patio(s)
Attached Garage 2
Total Parking Spaces 6
Garage Y
Building
Lot Description Front Yard, Landscaping, Premium, Rear Yard
Story 3
Foundation Concrete Perimeter
Sewer Public Sewer
Water Public
Architectural Style Colonial
Level or Stories 3
Additional Building Above Grade, Below Grade
Structure Type 9'+ Ceilings,Tray Ceilings
New Construction N
Schools
School District Fauquier County Public Schools
Others
Pets Allowed Y
HOA Fee Include Trash,Road Maintenance
Senior Community No
Tax ID 7925-08-7137
Ownership Fee Simple
SqFt Source Assessor
Horse Property N
Special Listing Condition Standard
Pets Allowed No Pet Restrictions
Read Less Info
Want to know what your home might be worth? Contact us for a FREE valuation!

Our team is ready to help you sell your home for the highest possible price ASAP

Bought with Julie R Boes Knisely • Century 21 Redwood Realty
GET MORE INFORMATION




