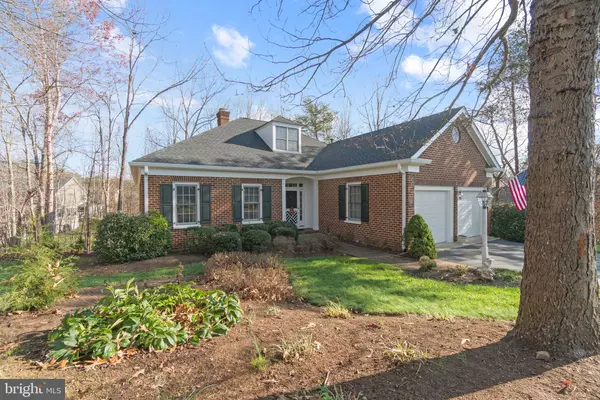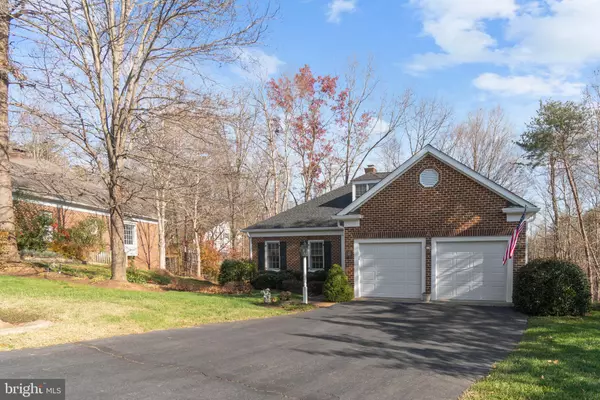For more information regarding the value of a property, please contact us for a free consultation.
Key Details
Sold Price $510,000
Property Type Single Family Home
Sub Type Detached
Listing Status Sold
Purchase Type For Sale
Square Footage 2,325 sqft
Price per Sqft $219
Subdivision Glenmore
MLS Listing ID VAAB102156
Sold Date 01/29/21
Style Other
Bedrooms 3
Full Baths 3
HOA Fees $88
HOA Y/N Y
Abv Grd Liv Area 2,325
Originating Board BRIGHT
Year Built 1997
Annual Tax Amount $3,978
Tax Year 2020
Lot Size 8,973 Sqft
Acres 0.21
Property Description
If you haven't been to the Glenmore Country Club just east of Charlottesville, VA, you should! A gated golf-course community with the nicest tennis courts in town, multiple pools and an equestrian center at the entrance, Glenmore has it all. Come see this impeccably maintained home in the Bremerton Cottages section of Glenmore! Over $50,000 in recent maintenance: NEW 50-year ROOF. NEWOVERSIZED GUTTERS w/guards. Exterior trim replaced & painted; NEW fascia replaced with AZEK. NEW garage door openers. NEW (2019) dual-heat HVAC system. Gorgeous hardwood floors. Large family/great room w/gas fireplace & tongue and groove accents. Private deck w/wooded views is accessed from the family room or the huge, light-filled master suite w/walk-in closet & enclosed toilet. It has dual vanities and a spa tub. Bright eat-in kitchen with newer (2017) GE appliances, laundry, dining room with chair rail and crown molding, & study/bedroom w/full bath all on first floor! Huge bedroom/office w/full bath & walk-in closet upstairs. Need more room? 1800+ unfinished sq ft downstairs w/ rough-in plumbing for bath!
Location
State VA
County Albemarle
Zoning PRD
Rooms
Other Rooms Dining Room, Primary Bedroom, Bedroom 2, Kitchen, Basement, Great Room, Laundry, Primary Bathroom
Basement Full, Unfinished, Walkout Level, Windows, Rough Bath Plumb, Poured Concrete
Main Level Bedrooms 2
Interior
Hot Water Propane
Heating Heat Pump - Gas BackUp
Cooling Central A/C
Flooring Hardwood, Carpet, Ceramic Tile
Heat Source Electric, Propane - Leased
Laundry Main Floor, Has Laundry
Exterior
Parking Features Garage - Front Entry, Garage Door Opener, Inside Access
Garage Spaces 4.0
Water Access N
Roof Type Shingle
Accessibility None
Attached Garage 2
Total Parking Spaces 4
Garage Y
Building
Lot Description No Thru Street, Backs to Trees, Private
Story 1
Sewer Public Sewer
Water Public
Architectural Style Other
Level or Stories 1
Additional Building Above Grade, Below Grade
New Construction N
Schools
Elementary Schools Stone Robinson
Middle Schools Burley
High Schools Monticello
School District Albemarle County Public Schools
Others
HOA Fee Include Common Area Maintenance,Lawn Maintenance,Road Maintenance,Security Gate
Senior Community No
Tax ID 093A4000R02600
Ownership Fee Simple
SqFt Source Assessor
Special Listing Condition Standard
Read Less Info
Want to know what your home might be worth? Contact us for a FREE valuation!

Our team is ready to help you sell your home for the highest possible price ASAP

Bought with Non Member • Non Subscribing Office
GET MORE INFORMATION




