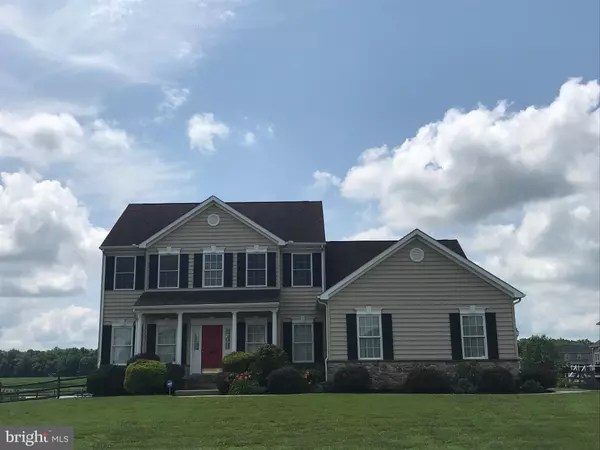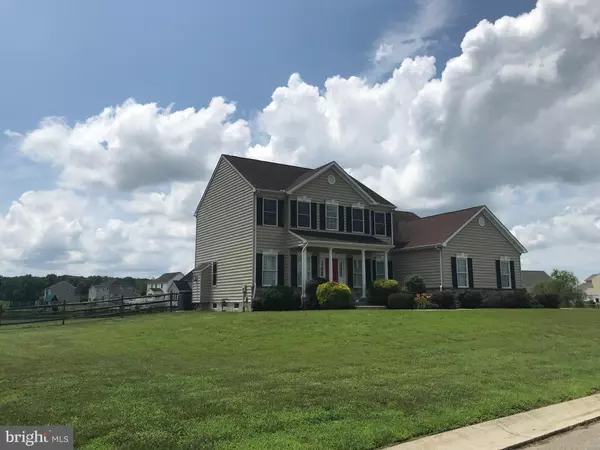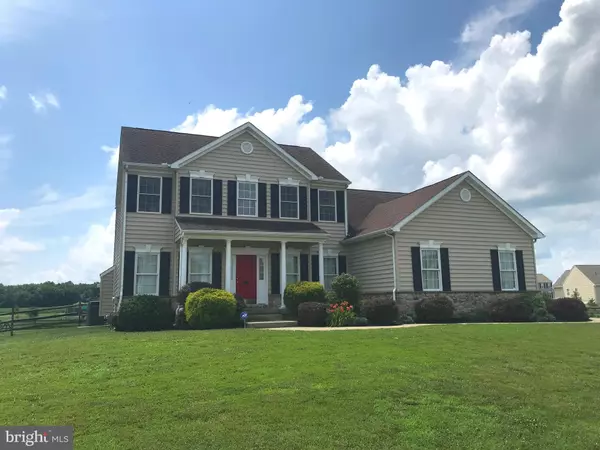For more information regarding the value of a property, please contact us for a free consultation.
Key Details
Sold Price $390,000
Property Type Single Family Home
Sub Type Detached
Listing Status Sold
Purchase Type For Sale
Square Footage 3,531 sqft
Price per Sqft $110
Subdivision Jockey Hollow
MLS Listing ID DEKT240290
Sold Date 09/15/20
Style Colonial
Bedrooms 4
Full Baths 3
Half Baths 1
HOA Y/N N
Abv Grd Liv Area 2,525
Originating Board BRIGHT
Year Built 2007
Annual Tax Amount $1,521
Tax Year 2019
Lot Size 0.918 Acres
Acres 0.92
Lot Dimensions 173.92 x 230.00
Property Description
This is the one you have been waiting for! Tucked away in picturesque Jockey Hollow, number 113 sits on almost an acre. The home site is a corner lot also backing to a pond and land as far as the eye can see. The home itself boasts over 3500 FINISHED SQUARE FEET including a fully finished basement with three separate rooms. You won't need to make a FIFTH BEDROOM in the basement with TWO MASTER SUITES but you can if you want to because there is an outside basement exit. Upon entering the home you are greeted by a dramatic two story foyer, formal dining (complete with chair rail and crown molding) and living room. The kitchen lends itself well to entertaining with it's large breakfast room and more than ample countertop space. Forty-two-inch maple cabinets are classically appointed with crown molding, and accented by the porcelain sink. Big names in the kitchen include Bosch, LG, and Kohler. Off of the kitchen is a large great room showing your eyes sweeping views of the serene back yard. There is a cozy fireplace with a raised hearth for those cold winter nights. One master suite with it's luxury bath is also located on the first floor next to the laundry room. This master suite has a tray ceiling and the ensuite is well done with separate vanities, a corner soaking tub with jets, shower stall, and neutral tile. Upstairs you will find a SECOND MASTER SUITE with it's own bathroom as well, two additional bedrooms and another hall bath. Trust me when I say you've never seen closets like you have in this home. This home is ENERGY STAR RATED. The utility bills are LOW. There is a Rinnai tankless hot water system that certainly helps this. This home is owned by a Realtor who used to be the site agent for the builder. Most home sites in Jockey Hollow are half of an acre. This is one of the largest and was a premium home site when purchased. Custom changes were made to this plan and it is the only one like it in the neighborhood. This is a good one, totally turnkey and freshly painted, you won't be disappointed if you've been looking for a floor plan like this. Open House Sunday July 19th 1-4pm
Location
State DE
County Kent
Area Smyrna (30801)
Zoning AC
Rooms
Other Rooms Living Room, Dining Room, Primary Bedroom, Bedroom 3, Bedroom 4, Kitchen, Family Room, Breakfast Room, Exercise Room, Great Room, Laundry, Office
Basement Fully Finished, Heated, Outside Entrance, Poured Concrete, Sump Pump
Main Level Bedrooms 1
Interior
Hot Water Natural Gas
Heating Forced Air
Cooling Central A/C
Heat Source Natural Gas
Exterior
Parking Features Garage - Side Entry, Garage Door Opener, Inside Access
Garage Spaces 2.0
Water Access N
Accessibility None
Attached Garage 2
Total Parking Spaces 2
Garage Y
Building
Story 2
Sewer On Site Septic
Water Public
Architectural Style Colonial
Level or Stories 2
Additional Building Above Grade, Below Grade
New Construction N
Schools
Elementary Schools Clayton
Middle Schools Smyrna
High Schools Smyrna
School District Smyrna
Others
Senior Community No
Tax ID KH-00-02602-01-0400-000
Ownership Fee Simple
SqFt Source Assessor
Acceptable Financing FHA, Conventional, Cash, VA
Horse Property N
Listing Terms FHA, Conventional, Cash, VA
Financing FHA,Conventional,Cash,VA
Special Listing Condition Standard
Read Less Info
Want to know what your home might be worth? Contact us for a FREE valuation!

Our team is ready to help you sell your home for the highest possible price ASAP

Bought with Lauren Cox • Coldwell Banker Chesapeake Real Estate
GET MORE INFORMATION




